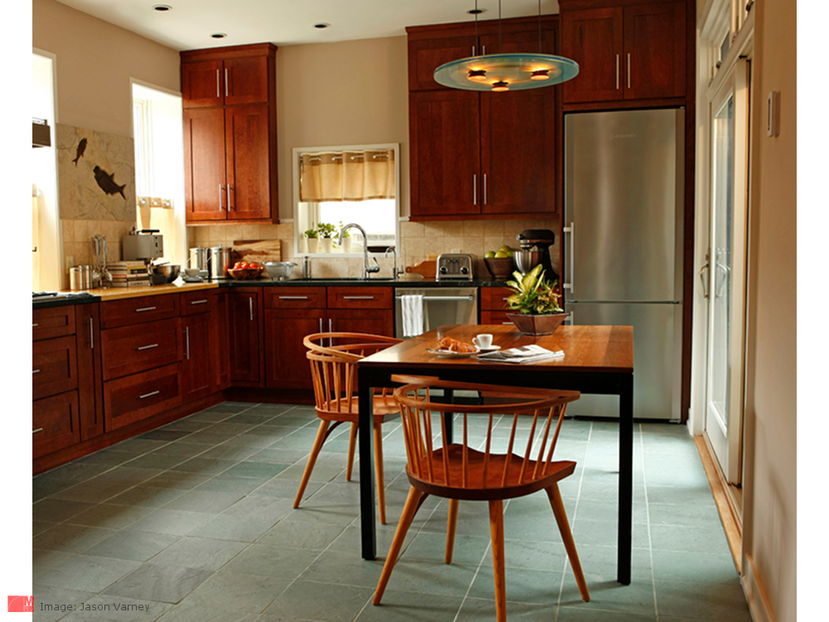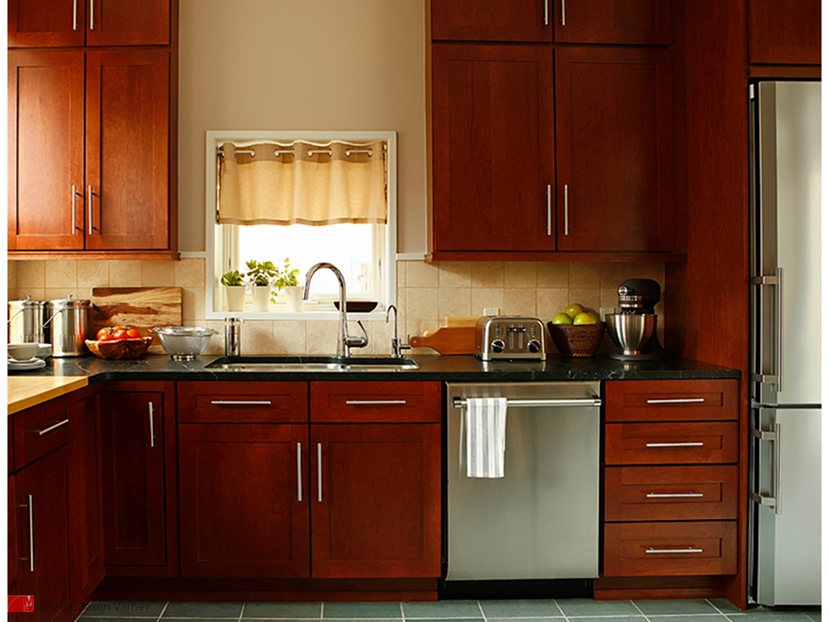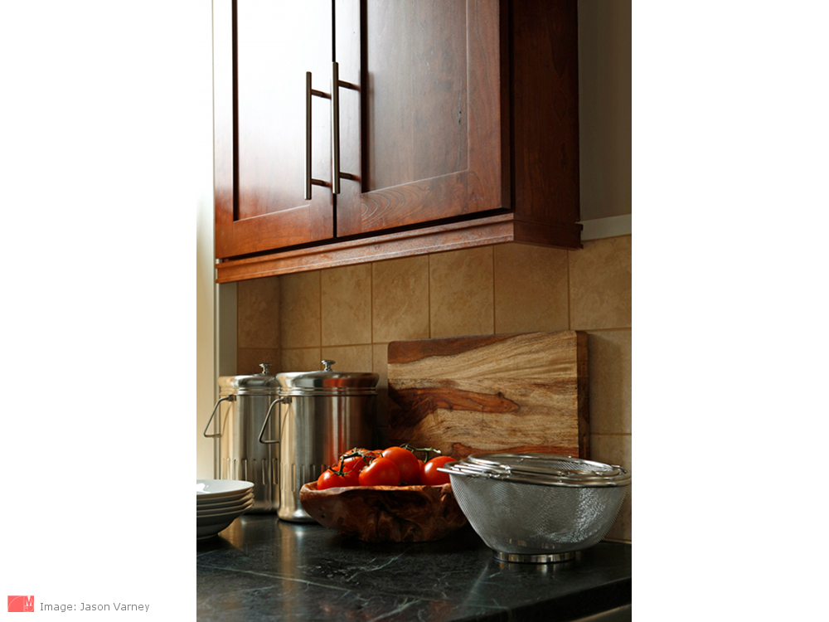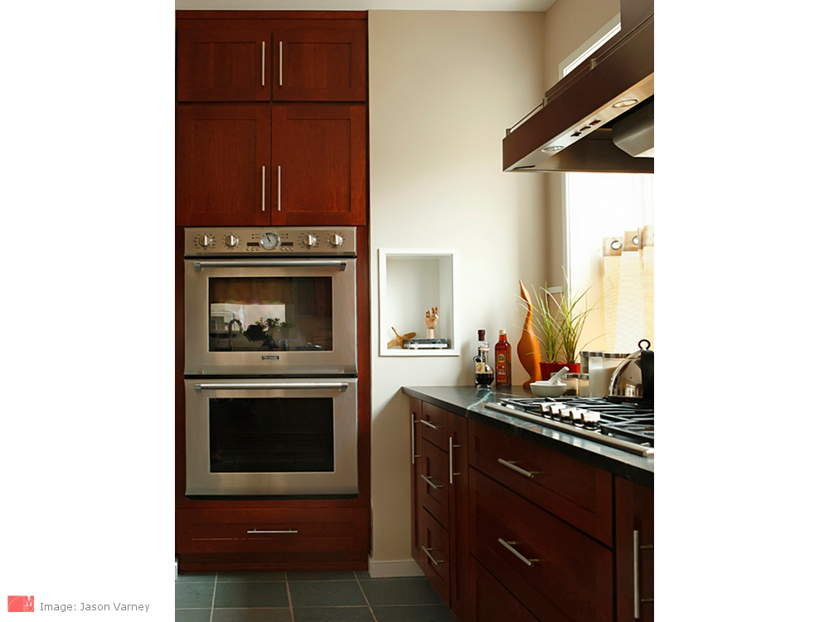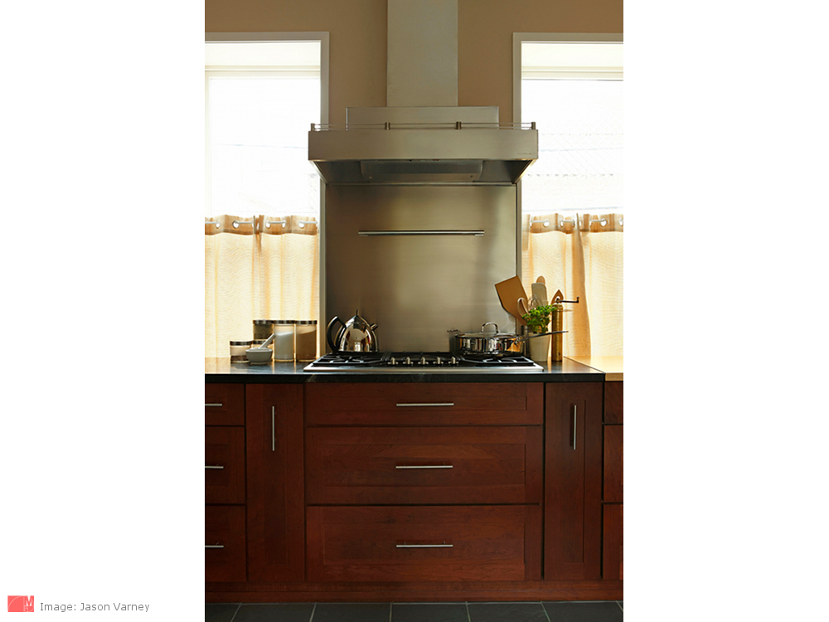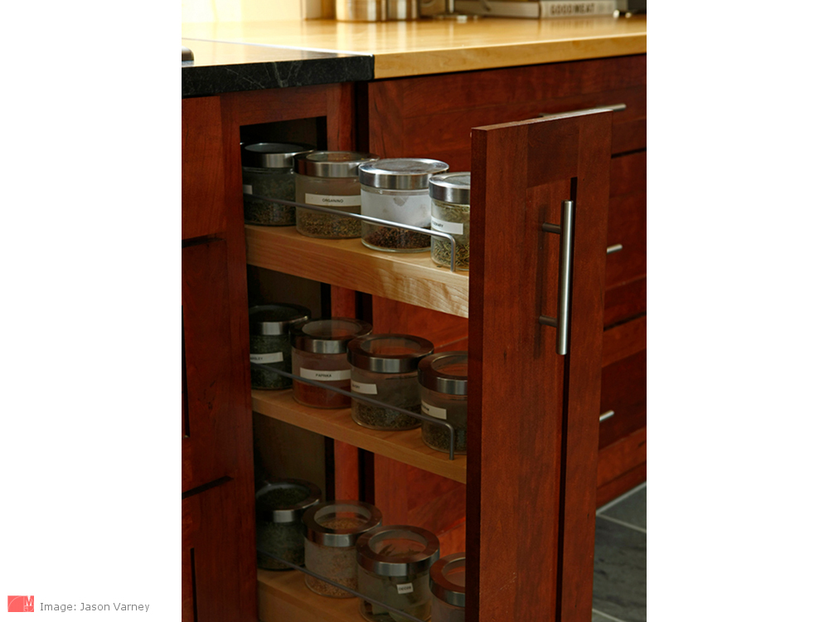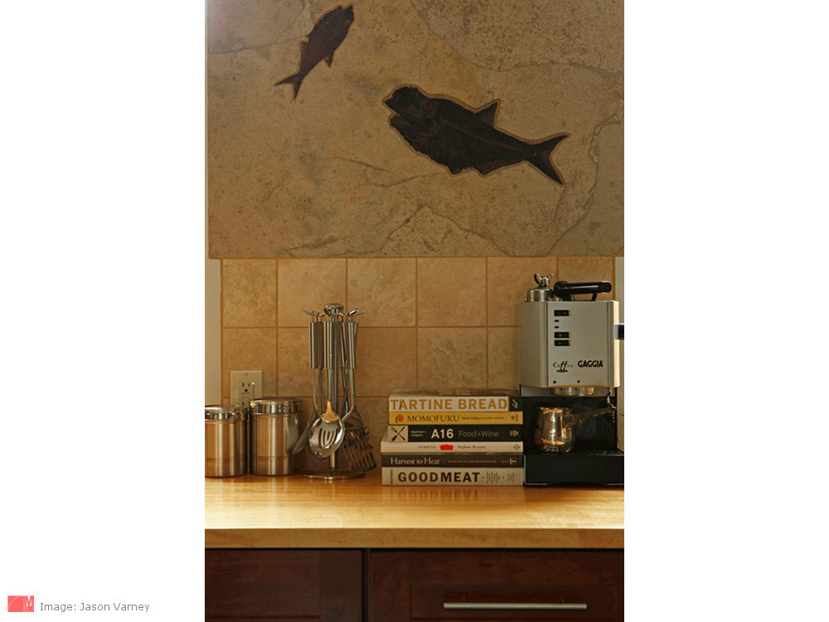Center City Working Kitchen
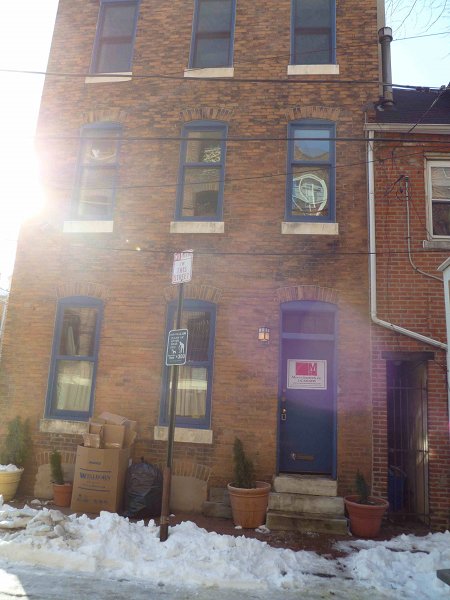 The open floor plan of this kitchen shows off a beautiful array of product, appliance and finish choices, but it is far more than just a showplace. Rather, it is an actual workshop for homeowners who love to cook. Its features include:
The open floor plan of this kitchen shows off a beautiful array of product, appliance and finish choices, but it is far more than just a showplace. Rather, it is an actual workshop for homeowners who love to cook. Its features include:
- dual ovens
- a smaller, European-sized refrigerator, which promotes frequent shopping for fresh ingredients
- countertop space for essential daily-use appliances, including a toaster, mixer and espresso maker
- drawer storage for an array of pots and pans
- convenient cabinet space for spices, cooking oils and vinegars
- a custom, built-in maple cutting board
- tile and stainless backsplashes that are durable and easy to clean
The design combines natural materials, such as wood and slate floors, soapstone and wood countertops, limestone and stainless steel backsplash and cherry cabinetry. To complement these choices, we took every opportunity to let in sunlight, with the broadest stroke being the large sliding-glass door leading to a patio and small seating area situated under a statue of Buddha. Of course, this room also incorporates our trademark space-making storage areas, unique lighting solutions, and energy-efficient elements in the form of radiant heat in the new slate floor and foam insulation in the exterior walls. For the perfect finishing touch, we incorporated into the tile backsplash some beautiful fossils that belonged to and held personal meaning for the owners of this home.

