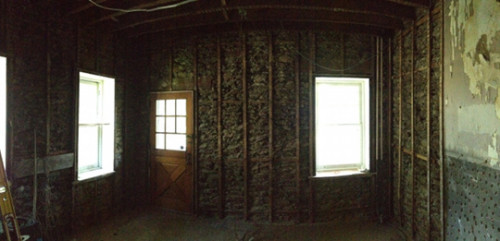There are many things happening this week in our Mt. Airy kitchen remodel as we prepare for inspection. This will require a lot of coordinating between the clients, all of our vendors, the design team, and the production team. We will all have to keep our “eyes on the ball.” Here is a snapshot of our plans for the week ahead:
Completion of mechanical and electrical rough-ins scheduling of inspection
Finishing the exterior holes for the new oven vent completion of final framing work
On-site measurements for the custom cabinetry
Finalization of customer selections and placing final order items
Once we are inspected and approved to close, we’ll finish the insulation and then move on to drywall. Be sure to visit our facebook page for regular updates and photos on this project.
Revisit previous updates on this project:
Step 1: Planning
Step 2: Demolition
Step 3: Insulation and Framing

