 I sometimes tease when someone I know is obviously procrastinating. I say they are “getting ready to be ready to begin.” But teasing aside, many of us can use a little help getting started from time to time, especially when it comes to planning a big remodeling project.
I sometimes tease when someone I know is obviously procrastinating. I say they are “getting ready to be ready to begin.” But teasing aside, many of us can use a little help getting started from time to time, especially when it comes to planning a big remodeling project.
We all know a big renovation will be painful in many ways: cost, time, displacement, noise, disruption, commitment, change, anxiety, and dust all come to mind. I know because I have renovated my own house, and I have felt the same pain my clients have felt. I too have put off making necessary improvements because I wanted to avoid the pains of renovating. What helps to minimize these inconveniences is to actually begin the “getting ready to be ready” part. The following is a list of some things you might do to begin your own “get ready to be ready” to renovate process. And you can feel better knowing that since you are reading this, you are one step closer to BEING ready!
1. Put Your Thoughts on Paper — Write a simple description of the look, feel, and type of renovation you’re hoping to achieve. Divide your list into “wishes” and “must haves.” This helps you organize your goals for the project, and tells us a tremendous amount of important information as we begin designing your solutions.
2. Get on the Same Page With Your Partner — Quite simply, we don’t want to be the arbitrator of conflicts related to your renovation. Make sure you both agree on all major choices ahead of time.
3. Get Packing — Clearing out the space to be renovated is one of the biggest hurdles some folks have. None of us believes we have a lot of stuff until we have to deal with packing it up. You can never start too soon — even before calling us.
4. Manage the Money — Let’s not sugarcoat it: Spending money is an emotional decision. Some remodelers call it “investing,” which is an attempt at making a spend feel like it doesn’t hurt. Yes, you are investing in your family’s quality of life, and yes, your house will gain some measure of value and hopefully be easier to sell down the road. But you have to spend money to make it happen. Establish a reasonable budget and determine how you will pay for the renovation. Are you going to do a HELOC? Use some savings, a bonus, or a dividend? Did your Aunt Sue leave you a large inheritance? You may want to talk to your accountant about how to get your money ready, or the bank or relative who is going to be giving it to you. It often helps to start this process early to take advantage of tax or interest benefits.
5. Manage Your Stress — Is your dog or cat the type who will escape if the door is open? If so, you will want to arrange for pet day care or get him/her crate trained. Most pets hate the sound of construction and constant intruders into their domain, and they will act out with destructive behavior, urinating in the house or worse. And while we can’t blame these animals who are only trying to protect their territory and families, we do need them out of the way so we can be productive and safe while we work in your home. The humans in the house will also be stressed out. Consider booking a vacation or some spa time during the worst parts.
6. Take a Leap of Faith — A big renovation will demand a big investment of your precious time, money, commitment, and attention. Once the design is completed, you will have the necessary trust in both the design and us to move into construction.
7. Move out — If you can, and in some cases you really must, move into temporary housing. This takes time. Explore your options early so you can make the move before construction begins.
The time you spend managing these steps will help you feel ready to get to work with us, even if you’re still a little nervous about the process. It’s OK. We understand because we do this all the time — and we can help every step of the way.

Image: Nicolas Huk
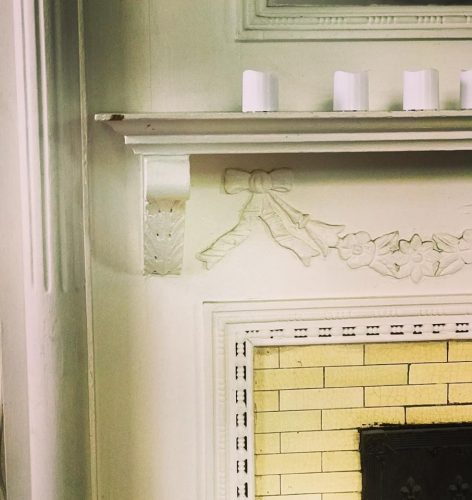 While you’re likely busy preparing for holiday celebrations, festive entertaining, and winter travel, this is also the perfect time to take a closer look at your home and plan for the repairs, maintenance, and redesign projects that need to be tackled in the coming year.
While you’re likely busy preparing for holiday celebrations, festive entertaining, and winter travel, this is also the perfect time to take a closer look at your home and plan for the repairs, maintenance, and redesign projects that need to be tackled in the coming year. 
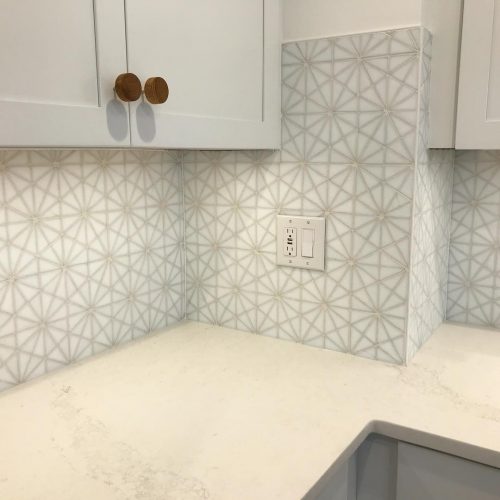 Being a design build general contractor working any given day on a variety of projects throughout the Delaware Valley means that there’s never a dull moment around here. Each day brings new challenges and opportunities to find creative solutions — and that’s one of the things we love about this business!
Being a design build general contractor working any given day on a variety of projects throughout the Delaware Valley means that there’s never a dull moment around here. Each day brings new challenges and opportunities to find creative solutions — and that’s one of the things we love about this business! 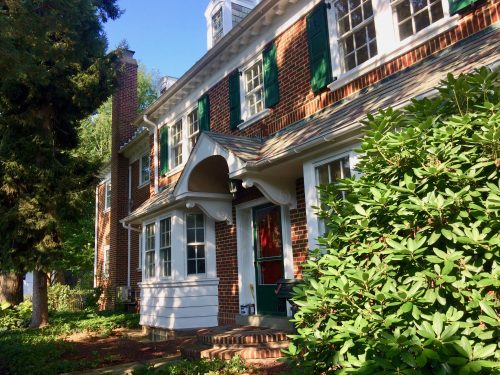 One of our clients recently purchased this lovely large brick Colonial in the quaint and eclectic Philadelphia suburb of Glenside. His goal is to restore the home in a way that showcases his love for Art Deco styling, decor, and an extensive collection of art, ceramics, radios, and other electronics.
One of our clients recently purchased this lovely large brick Colonial in the quaint and eclectic Philadelphia suburb of Glenside. His goal is to restore the home in a way that showcases his love for Art Deco styling, decor, and an extensive collection of art, ceramics, radios, and other electronics. 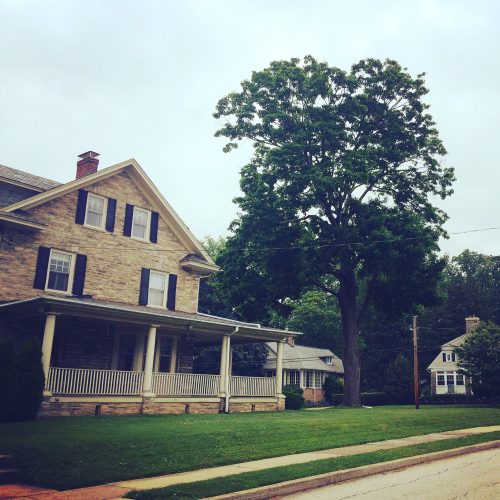
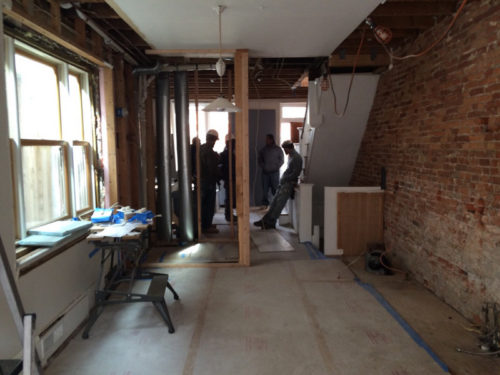 Substantial home renovation projects come with equally substantial price tags — think new kitchens and bathrooms, updated energy and heating systems, whole home renovations, and the like. These are complex undertakings that involve big-ticket components and cut across many disciplines, including local permitting agencies, the EPA, engineers, a long list of contractors, vendors, suppliers, and specialists. Important details need to be coordinated, planned, and managed. Risks need to be anticipated and avoided. When problems arise, quick solutions need to be found so the project keeps moving along, avoiding time and cost overages.
Substantial home renovation projects come with equally substantial price tags — think new kitchens and bathrooms, updated energy and heating systems, whole home renovations, and the like. These are complex undertakings that involve big-ticket components and cut across many disciplines, including local permitting agencies, the EPA, engineers, a long list of contractors, vendors, suppliers, and specialists. Important details need to be coordinated, planned, and managed. Risks need to be anticipated and avoided. When problems arise, quick solutions need to be found so the project keeps moving along, avoiding time and cost overages.  I sometimes tease when someone I know is obviously procrastinating. I say they are “getting ready to be ready to begin.” But teasing aside, many of us can use a little help getting started from time to time, especially when it comes to planning a big remodeling project.
I sometimes tease when someone I know is obviously procrastinating. I say they are “getting ready to be ready to begin.” But teasing aside, many of us can use a little help getting started from time to time, especially when it comes to planning a big remodeling project.
 This week, I ran across a wonderful
This week, I ran across a wonderful 
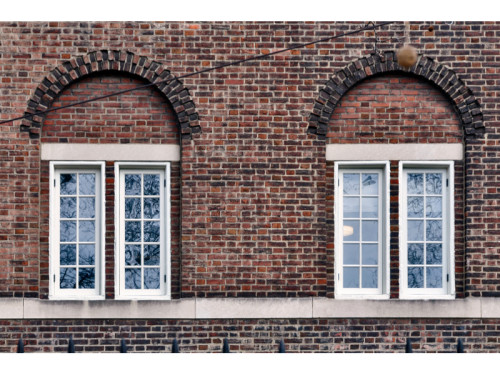 Over the years, we’ve worked on many Philadelphia condos in older historic buildings — and we find that many of our clients are drawn to them because they offer nice city views and simple spaces to live in. There isn’t any yard work, and the overall building is taken care of by a building manager.
Over the years, we’ve worked on many Philadelphia condos in older historic buildings — and we find that many of our clients are drawn to them because they offer nice city views and simple spaces to live in. There isn’t any yard work, and the overall building is taken care of by a building manager.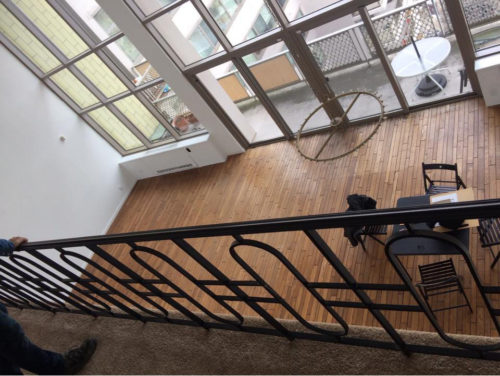 We just started a new project for a repeat client, for whom we previously renovated a kitchen, dining room, and added a finished family room with full bath in the basement in a lovely 1860s Victorian rowhome on St. James Place in Philadelphia. While that location — like most city projects — presented some logistics and access challenges, we were able to work around them by parking on the street to unload equipment and materials and then moving to paid parking for the duration of the day. Because we have spent decades working on city projects, issues like these are all in a day’s work for us.
We just started a new project for a repeat client, for whom we previously renovated a kitchen, dining room, and added a finished family room with full bath in the basement in a lovely 1860s Victorian rowhome on St. James Place in Philadelphia. While that location — like most city projects — presented some logistics and access challenges, we were able to work around them by parking on the street to unload equipment and materials and then moving to paid parking for the duration of the day. Because we have spent decades working on city projects, issues like these are all in a day’s work for us. 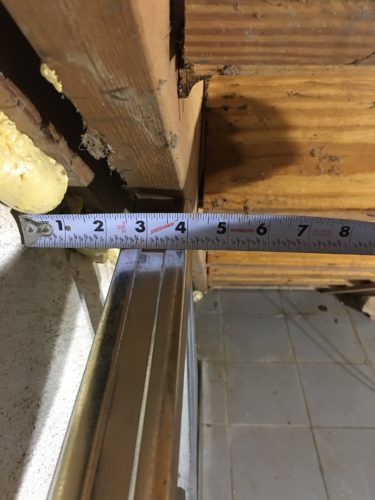 This week, we are in the framing and rough-in phases for our Center City trinity project. Because of this home’s small, tight spaces, we are approaching the renovations a bit differently than we normally do. Typically, we like to fully complete framing before asking our subcontractors to come in to work in a particular order. However, because of the complexity of the spaces being fitted on this project, the carpenter will do some of the framing, then the plumber and electrician must fit some elements, and then the carpenter has to do more framing before the other two come back through to do yet more rough-in work. The same process will go for the HVAC work.
This week, we are in the framing and rough-in phases for our Center City trinity project. Because of this home’s small, tight spaces, we are approaching the renovations a bit differently than we normally do. Typically, we like to fully complete framing before asking our subcontractors to come in to work in a particular order. However, because of the complexity of the spaces being fitted on this project, the carpenter will do some of the framing, then the plumber and electrician must fit some elements, and then the carpenter has to do more framing before the other two come back through to do yet more rough-in work. The same process will go for the HVAC work.