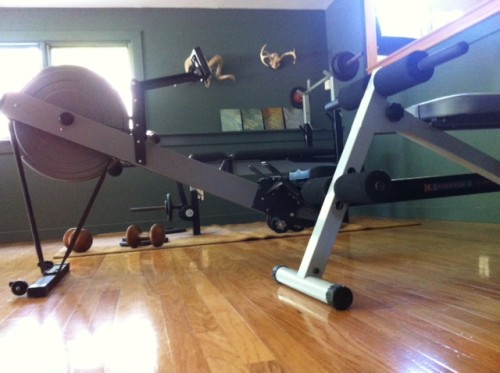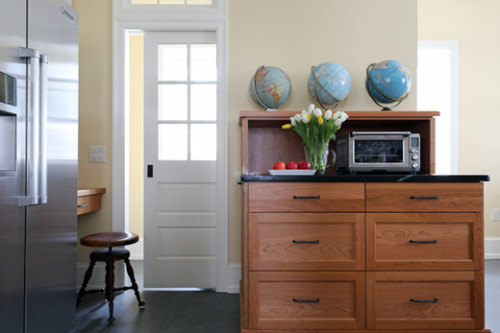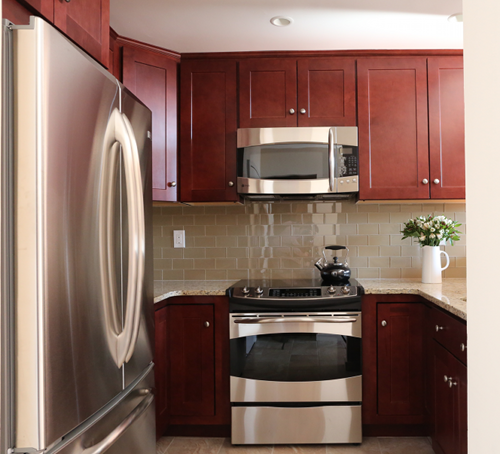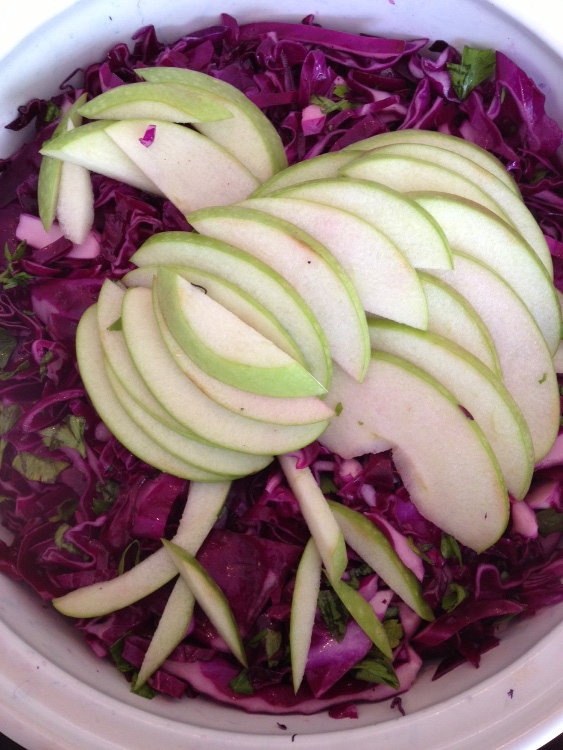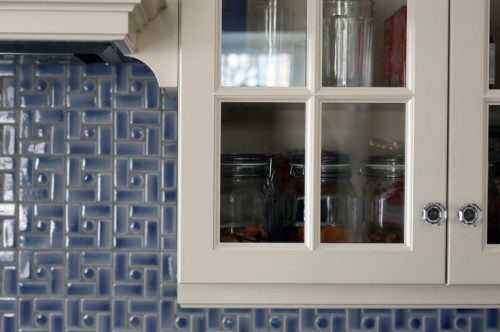
We find that many of our clients enjoy a renewed love of cooking in their freshly renovated kitchens. As a result, many of them tend to replenish their culinary tools and supplies — but are challenged when trying to find the right balance of kitchen equipment and controlled clutter. Here, local culinary blogger Kate Donegan, aka The Philly Foodist, shares with us her advice for stocking an efficient kitchen so you’re well prepared to cook any recipe in your new space.
1. Cooking Knives — Professional cooks treat their knives with the highest care and respect, with good reason: They are the most important kitchen tools. If you can, buy your knives one at a time, avoiding “sets” and “no sharpening needed” varieties. Begin with a good chef’s knife, a serrated knife, and a paring knife.
2. Mixing Bowls — A set of both glass and stainless steel mixing bowls is a must. If possible, it’s also great to have a copper mixing bowl in which to make whipped cream and whipped egg whites.
3. Stand Mixer — I use mine with its various attachments for many different purposes, including making ice cream, sausage, tomato puree, and pasta. I currently have a separate food processor, but when it goes, I will probably buy the food processor attachment for the mixer, as well.
4. Blender — If you invest in a high-end model, it will easily chop ice, whip smoothies, and make the all-important summer beverages.
5. Handheld Immersion Blender — For me, this is a must for making soups and sauces. A good one will last you forever.
6. High-End Asian Rice Maker — This is an investment, but it makes perfect rice and whole dishes like jambalaya, plus I make oatmeal in mine all winter long.
7. Cutting Boards — One or two good hardwood boards and a couple of plastic or compound material boards for poultry and seafood is really all you need. Replace the plastic boards every couple of years or when they really begin to stain. A good hardwood board, if treated well (oiled a couple of times a year and sanded every once in a while, if necessary) should last indefinitely. The solid wood cutting board that I use most often was made for my grandmother by my great uncle. I also have a meat-slicing wooden board that I find it very useful. These boards have a groove all around the circumference, which allows for meat juices from cooked meats to gather while you slice. It’s nice not to have juices running all over your countertop, and, in many cases, the juices are worth saving for gravies and sauces.
8. Pots and Pans — My favorite, hands down, are cast iron. Once you get them seasoned, they are spectacular for roasting a small chicken, getting a nice finish on meats, baking cornbread, and caramelizing onions. I can even make scrambled eggs and omelets in my pans! I was given some of them in a totally rusted state from being stored in an elderly relative’s basement. It took a little work, but if you saw them, you would never guess what they looked like when I received them! Important: You must never, ever use dish soap on a cast iron pan, so cleaning them takes a few more minutes, but it’s well worth it. As for the more commonly used finishes, there are wonderful choices on the market now. Certainly, the new ceramic finishes are a step up from the traditional non-stick finishes. As you retire well-used non-stick pans, do consider replacing them with the new finishes.
9. Measuring Spoons and Cups — Look for a good stainless steel set for both wet and dry ingredients.
10. Whisks and Spatulas — Purchase both wire and plastic for different cookware finishes.
11. Spoons — There are lots of options, but be sure to include a large slotted spoon, a solid stainless steel spoon, and some quality wooden spoons, which I use a lot for stirring sauces and risottos.
12. Cheese Grater — One sturdy handheld model will handle all of your needs.
Did we miss anything? What kitchen item can you not live without? We’d love to hear from you!
The Philly Foodist is an exchange of ideas regarding shopping for, cooking, and eating local, seasonal, and humanely raised food, as well as the challenges of urban “farming” and living green in Philadelphia. Follow this blog on facebook.
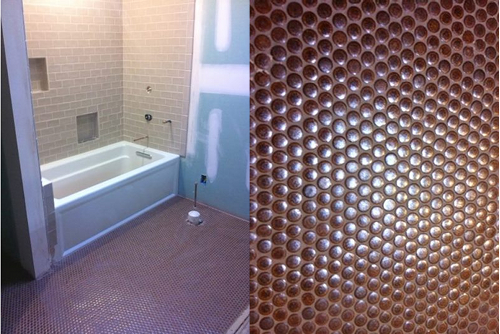

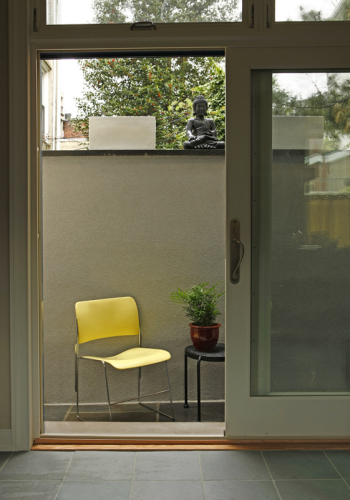 Although we all feel sad to see the summer come to a close, we find that this is a great time to look back on your vacation memories and use them as inspiration for updating and beautifying your home for the fall. Perhaps you stayed in a delightful vacation home or a posh hotel room with details you wished you could replicate, or you simply experienced a lovely, relaxed vibe that you want to recreate now that summer is over. The good news? We believe there is no reason your home can’t feel as nice as — or better than! — a luxurious vacation destination.
Although we all feel sad to see the summer come to a close, we find that this is a great time to look back on your vacation memories and use them as inspiration for updating and beautifying your home for the fall. Perhaps you stayed in a delightful vacation home or a posh hotel room with details you wished you could replicate, or you simply experienced a lovely, relaxed vibe that you want to recreate now that summer is over. The good news? We believe there is no reason your home can’t feel as nice as — or better than! — a luxurious vacation destination. 