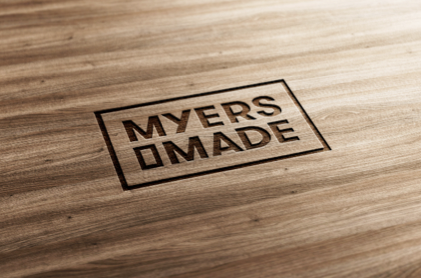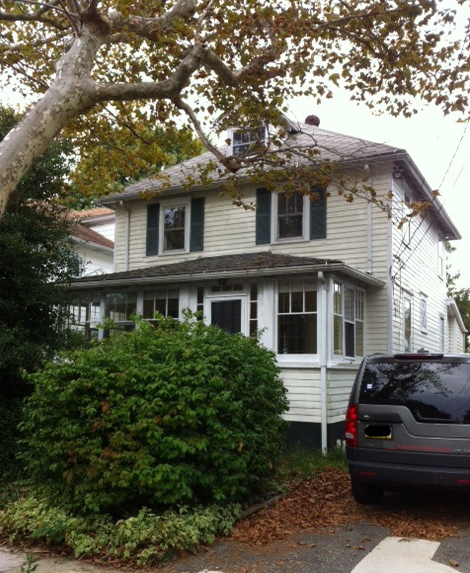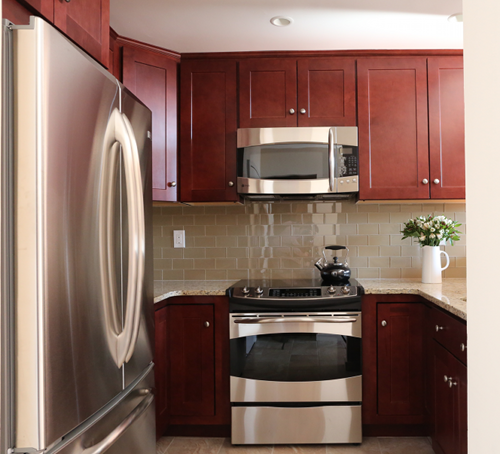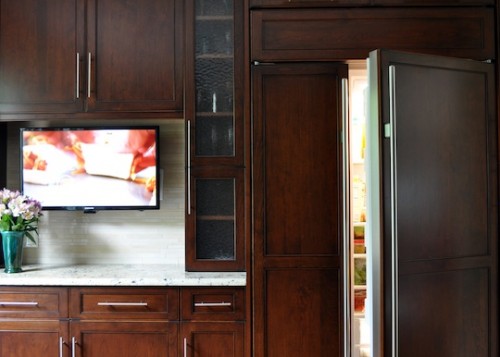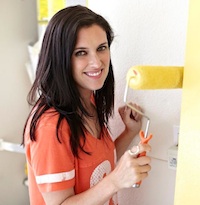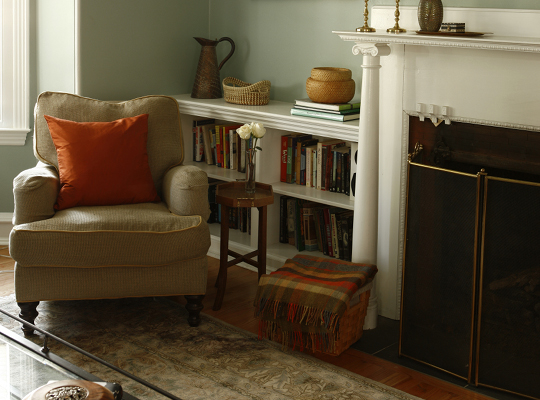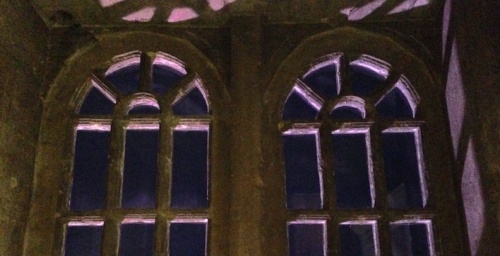
This past week, I was honored to visit The Mercer Museum in Doylestown, PA, to present a speech on Adaptive Reuse to the Mid-Atlantic Chapter of the National Kitchen and Bath Association. The museum, which houses an enormous collection of tools and products from pre-Industrial Revolution American artisans, provided the perfect venue for this event. Henry Mercer — a true “maker” — was an early pioneer of sustainable practices who conceived of and built that museum for the LONG term! Unusual for its time, the building is made entirely of concrete, including not only the foundation and walls, but also the roof and windows. As a window expert, I just had to smile when I saw those concrete windows again.
Myers Constructs was founded upon the philosophy that renovating existing structures helps folks raise the quality of their lives in their homes, businesses, or institutions. Over the years, we have worked on scores of adaptive reuse projects that include church renovations, transforming a former Catholic convent into a home, and an award-winning major window renovation and repair project at The Fleisher Art Memorial , a historic Philadelphia-based art institution. We have always understood that good design is critical to sustainability. It’s a simple equation: good design, coupled with well chosen materials and methods, will net a successful renovation that will be used for the long term. Renovations with poor layouts, poorly considered or inferior materials, and ignoring underlying space issues can easily trigger the need for another renovation within a short time. As stewards of the environment, we want to use our resources wisely and look to create renovations that will last for generations to come.
Mercer certainly embraced that philosophy. We’re thankful for a long and loyal list of clients who do, as well.
Wishing you a wonderful Thanksgiving holiday on behalf of the Myers Constructs Team,
Tamara Myers
President

