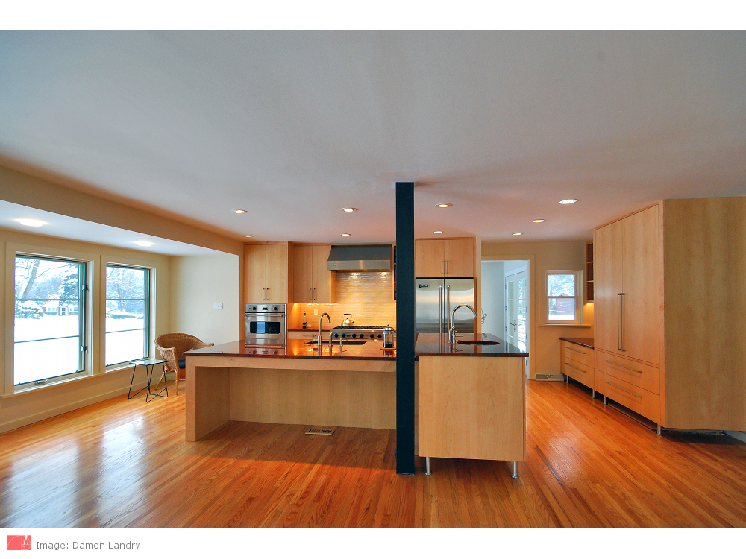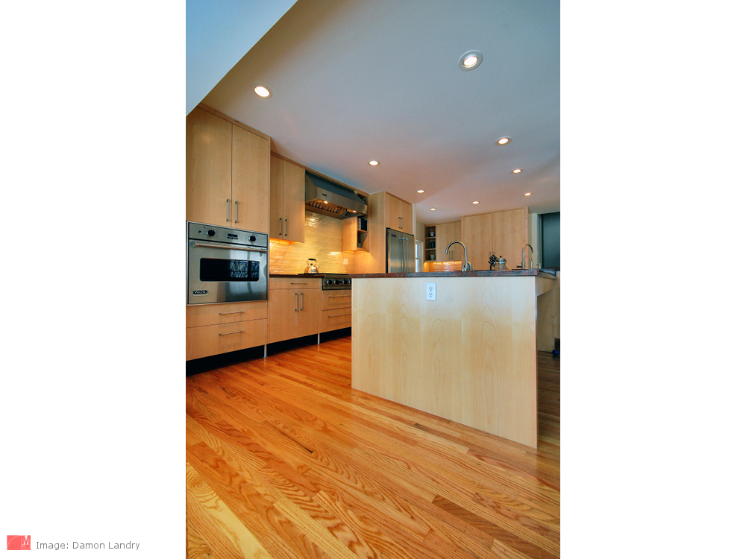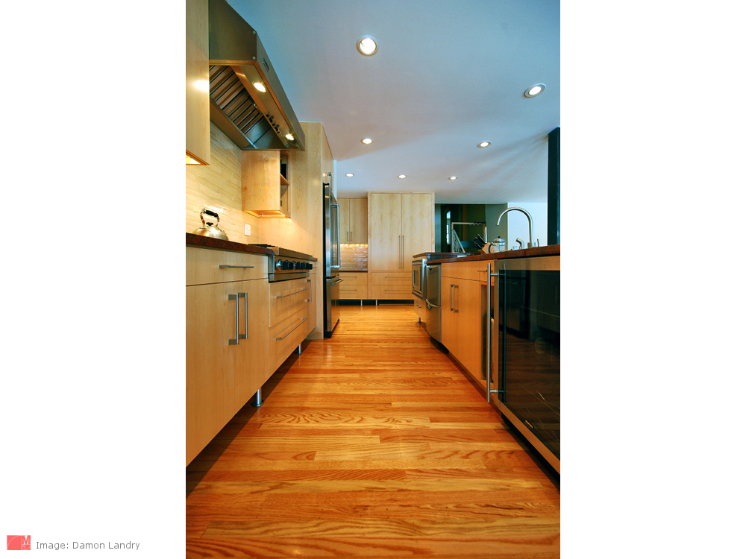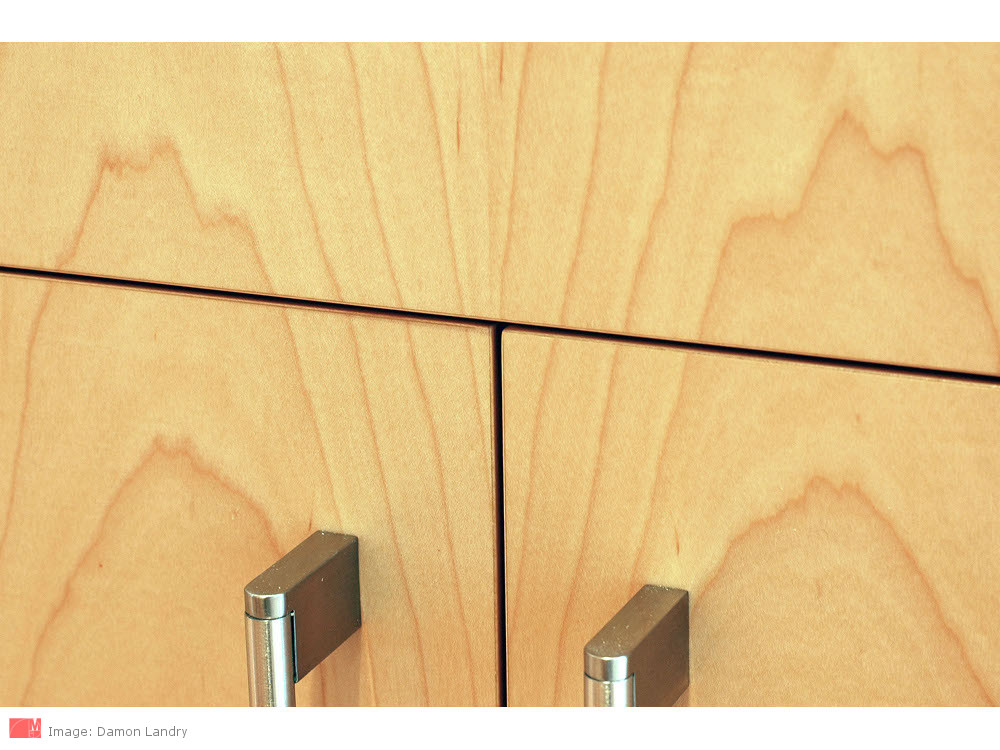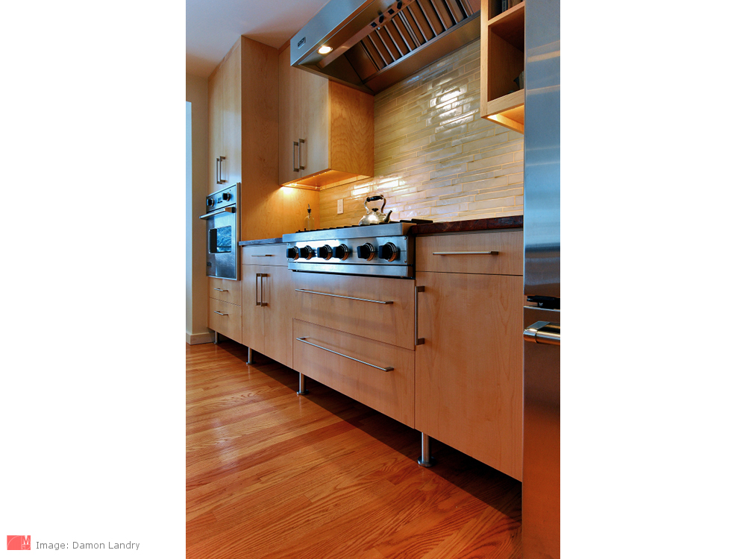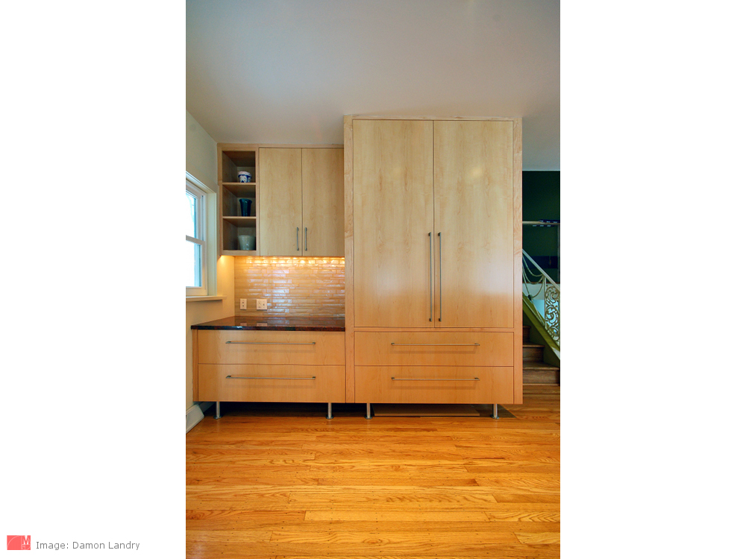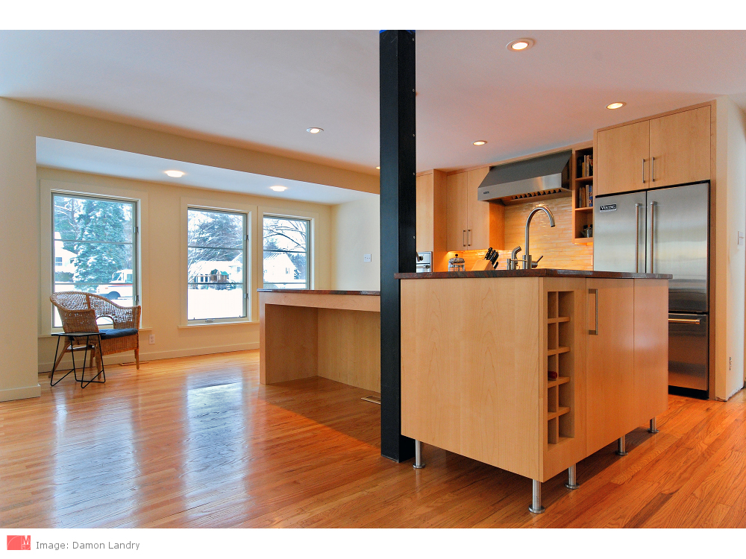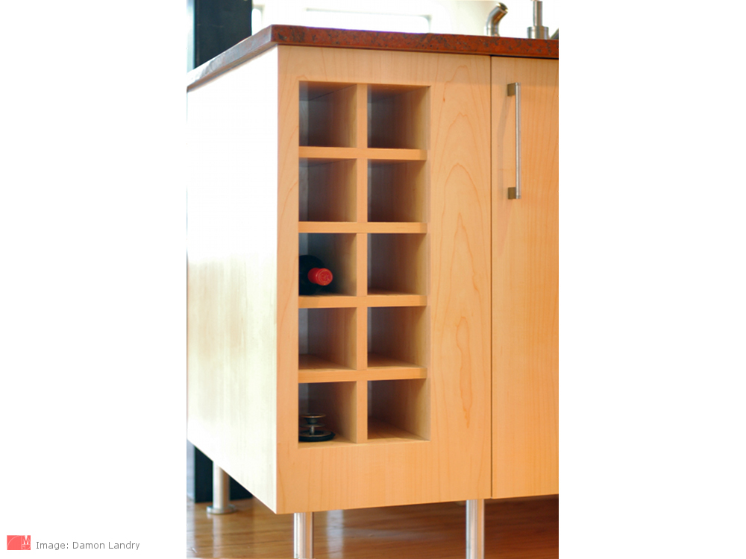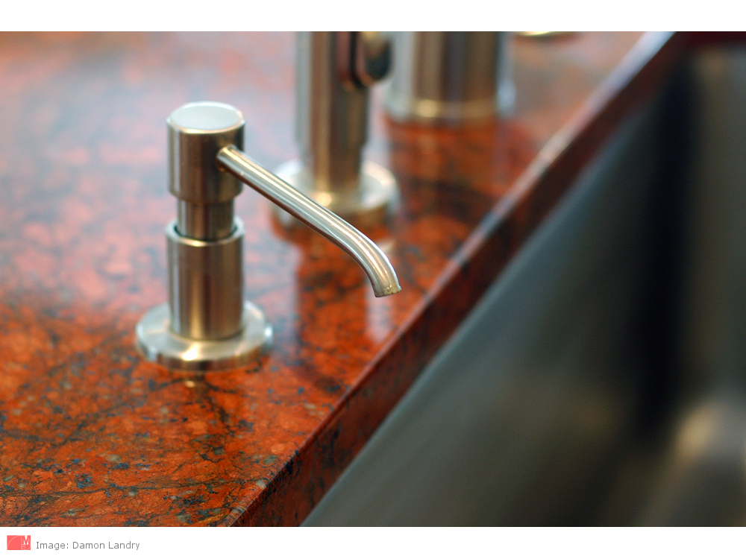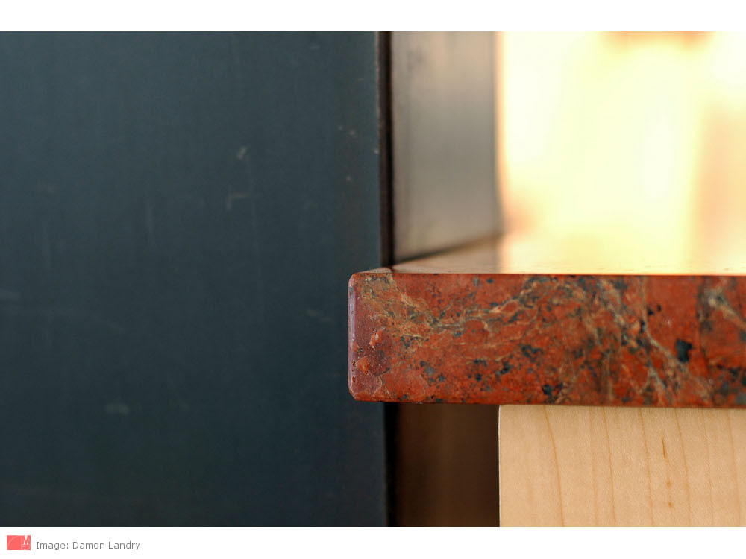Modern Open Suburban Kitchen
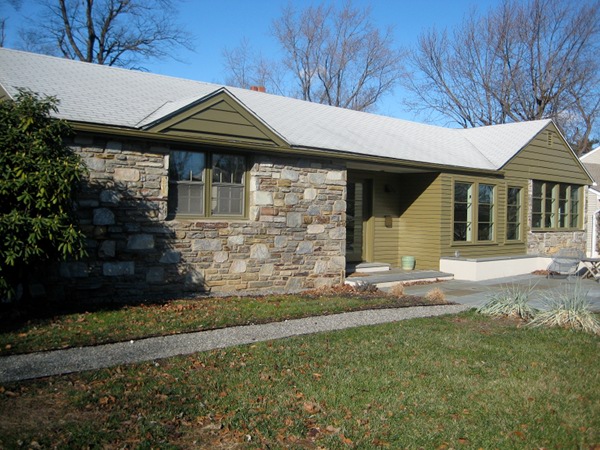 This kitchen is the centerpiece of a whole-house makeover we are performing in stages on a 1957 split-level home in leafy Flourtown. It sets the tone for how the entire home will feel, when complete. What the homeowners wanted to achieve in this project was an open, well-lit living and working space in which they could cook and entertain in comfort. The solution? We removed the original kitchen’s interior walls, which separated it from the dining and living rooms, created a run of appliances set in custom cabinets, built an expansive two-sink island as a separation and social point, and increased the number and size of the windows.
This kitchen is the centerpiece of a whole-house makeover we are performing in stages on a 1957 split-level home in leafy Flourtown. It sets the tone for how the entire home will feel, when complete. What the homeowners wanted to achieve in this project was an open, well-lit living and working space in which they could cook and entertain in comfort. The solution? We removed the original kitchen’s interior walls, which separated it from the dining and living rooms, created a run of appliances set in custom cabinets, built an expansive two-sink island as a separation and social point, and increased the number and size of the windows.
The space now feels both expansive and relaxing for the homeowners, whether they are starting their day with morning coffee or preparing weekend meals for friends and loved ones. The logical design encourages guests to move from nearby couches … to the dining room … to the kitchen or little cafe table area. The owners enjoy the panoramic view from the front windows and can be found waving to neighbors walking by on the sidewalk, or watching birds and other wildlife that visit their yard. In warmer months, with the oversized windows open, this kitchen has the feel of a breezy pavilion. As an added bonus, the surfaces in this kitchen are hard wearing and very easy to keep clean and maintain for years to come.
Design assistance: In House Studio, LLC

