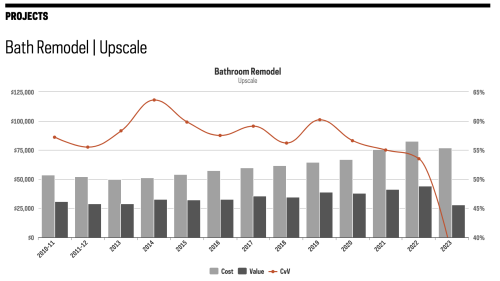 We often get calls or e-mails from architects, homeowners, or home buyers who are just starting to think about a remodeling project, but they have no idea what it should cost. Instead of guessing or spending dozens of hours of time working up a possible estimate, we send them to Remodeling Magazine’s Cost vs. Value Report.
We often get calls or e-mails from architects, homeowners, or home buyers who are just starting to think about a remodeling project, but they have no idea what it should cost. Instead of guessing or spending dozens of hours of time working up a possible estimate, we send them to Remodeling Magazine’s Cost vs. Value Report.
This is a really great FREE resource that is updated every year with information collected from professional remodelers and home services companies all over the U.S. Lately, however, we’ve seen that the tool can be confusing to people unfamiliar with it. Let’s take a look and clarify some of the most common questions we receive.
HOW DO I VIEW THE REPORT?
Step 1: First, click this link to find the report and look at the national average for some common home improvement projects listed by name along the left-hand side of your web page.
Step 2: Next, enter your region or click on the map to find it. On this page, you’ll see more refined regional averages for the same projects in your part of the United States.
Step 3: Finally, select the specific city that’s nearest to you for the most refined local average project estimates. At this point, you’ll need to register and click “Download Data for [your city]” to view your report.
HOW DO I INTERPRET THE REPORT?
Now that you have a list of hyper-local project estimates, you’ll want to find the one that most closely aligns with your project. Keep in mind that none of the projects listed will be an exact match, but you want to click on the entry that feels closest to what you expect your home renovation to be.
Let’s walk through an example using a project description a recent caller provided: he wanted to “redesign and remodel the master bed bath suite and the adjacent guest bath and bedroom.” Choosing from the list provided, we had him click on “bath remodel upscale.”
Looking at the resulting graph [see graph above, at beginning of article], he was able to see that the price will fall in the $75K-$80K range for one higher-end bathroom. Since the client was asking for two bathrooms, we doubled the number to $150K-$160K as a reasonable ballpark budget for his project.
Note that until we actually design this particular project and understand other areas of the house that may be included or affected by it — a service that takes a few meetings and for which we charge — we won’t have an exact price for the client.
WHAT DO I DO NEXT?
We hope you will find the Cost vs Value Report useful as you explore your remodeling options, develop your budget expectations, and arrange your financing. We’re happy to walk through the report with you and further explain how it applies to your next design to build project. Call or email us today to get started.

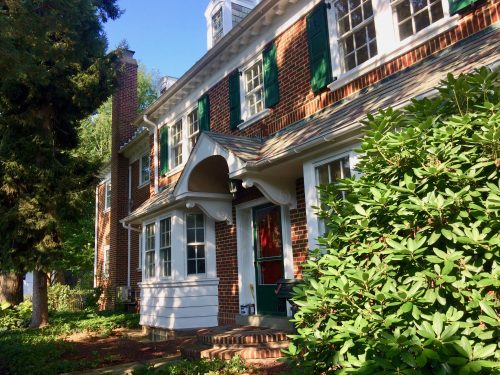 Here at Myers Constructs, we see clients facing this decision a lot right now. In fact, I am feeling it myself!
Here at Myers Constructs, we see clients facing this decision a lot right now. In fact, I am feeling it myself! 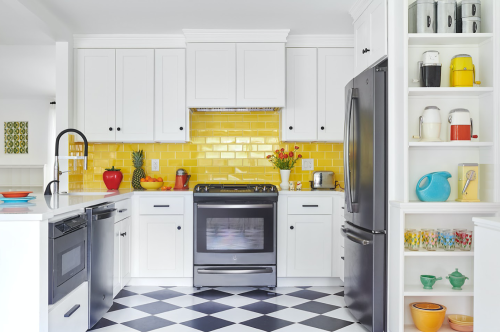 In 2020, our friend and associate,
In 2020, our friend and associate, 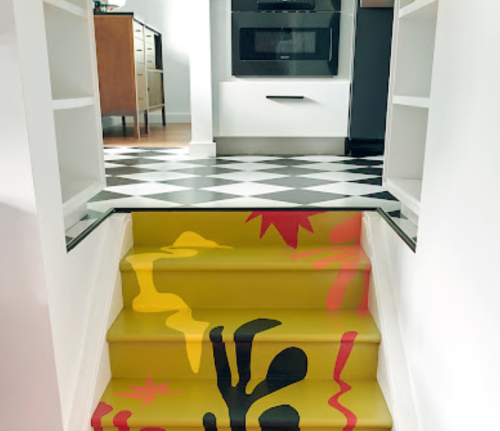
 Not Ready to Be Your Own Renovation Project Manager? The Owner’s Rep Solution
Not Ready to Be Your Own Renovation Project Manager? The Owner’s Rep Solution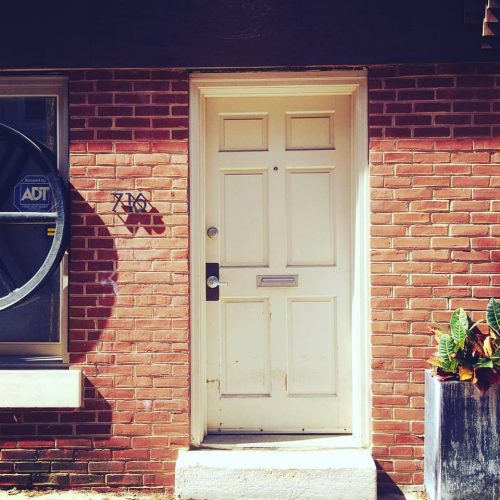 Your Partner in Property Purchases
Your Partner in Property Purchases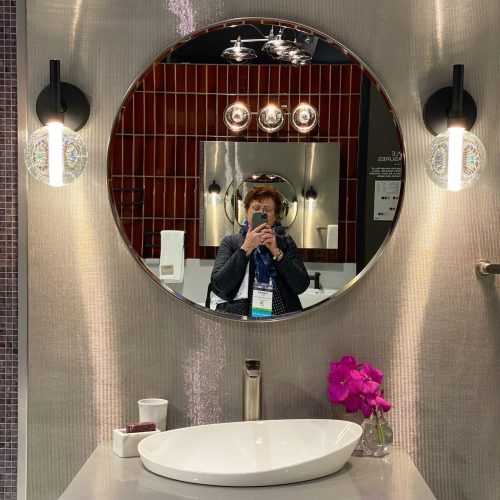 The COVID-19 global pandemic has made each of us change how we live. The vast majority of us and our children are spending the bulk of our time at home while learning and working virtually, which has highlighted the ways in which our existing spaces may fall short of meeting our needs.
The COVID-19 global pandemic has made each of us change how we live. The vast majority of us and our children are spending the bulk of our time at home while learning and working virtually, which has highlighted the ways in which our existing spaces may fall short of meeting our needs.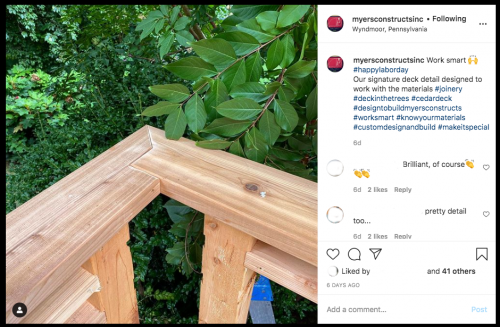 You may recognize this deck image from our Facebook and Instagram accounts last week. It was a popular post that generated a lot of questions and interest, so we thought we’d share the backstory with you.
You may recognize this deck image from our Facebook and Instagram accounts last week. It was a popular post that generated a lot of questions and interest, so we thought we’d share the backstory with you.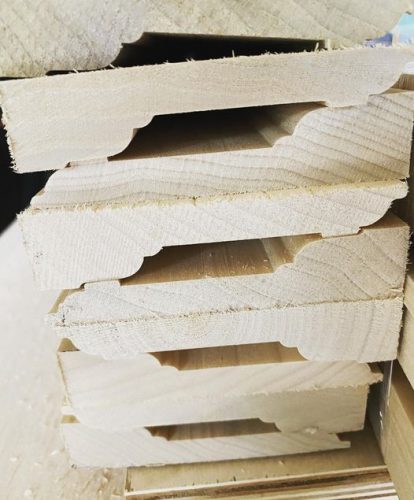 In South Philadelphia, we’re busy working on a large-scale renovation creating a 3-story house with 4 bedrooms and 2 bathrooms from an existing 2-bedroom, 1-bath, 2-story house. The plans call for adding a 3-story addition in the back as well as a 3rd floor master suite. The house is currently a shell, so it’s going to need everything, including a lot of masonry. Of course, the house is also vacant — which is a must with such a big project.
In South Philadelphia, we’re busy working on a large-scale renovation creating a 3-story house with 4 bedrooms and 2 bathrooms from an existing 2-bedroom, 1-bath, 2-story house. The plans call for adding a 3-story addition in the back as well as a 3rd floor master suite. The house is currently a shell, so it’s going to need everything, including a lot of masonry. Of course, the house is also vacant — which is a must with such a big project.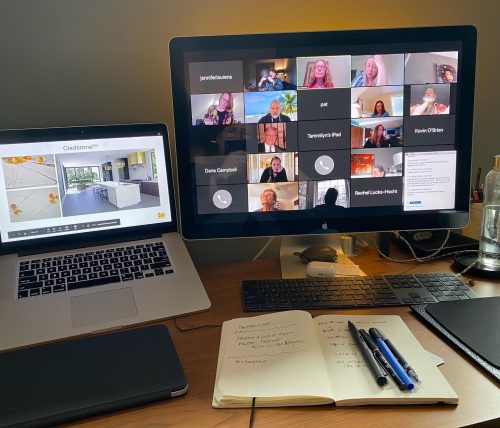 After general contractors were given the green light to resume home renovations in early May, the process has looked and felt a lot different, thanks to COVID-19 — not only for us, but for subcontractors, vendors, and homeowners, too. What does this mean for people who want and need work done on their homes right now? Having a well-organized design build general contractor with solid plans in place and great long-term relationships with their vendors and subs is essential to getting any project done right now.
After general contractors were given the green light to resume home renovations in early May, the process has looked and felt a lot different, thanks to COVID-19 — not only for us, but for subcontractors, vendors, and homeowners, too. What does this mean for people who want and need work done on their homes right now? Having a well-organized design build general contractor with solid plans in place and great long-term relationships with their vendors and subs is essential to getting any project done right now.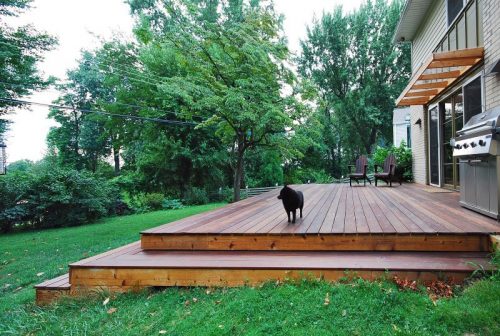 Wow, what a different world we live in now. After our first week of more normal working conditions, we thought we’d take a few minutes to reflect. Throughout the COVID-19 pandemic, we’ve all been spending all of our time in our homes — working, cooking, and watching television — but now that the warmer weather is here, homeowners are finding other ways to unwind and enjoy their outdoor spaces. We have definitely noticed an increase in requests for new beautiful and transformational outside spaces.
Wow, what a different world we live in now. After our first week of more normal working conditions, we thought we’d take a few minutes to reflect. Throughout the COVID-19 pandemic, we’ve all been spending all of our time in our homes — working, cooking, and watching television — but now that the warmer weather is here, homeowners are finding other ways to unwind and enjoy their outdoor spaces. We have definitely noticed an increase in requests for new beautiful and transformational outside spaces.