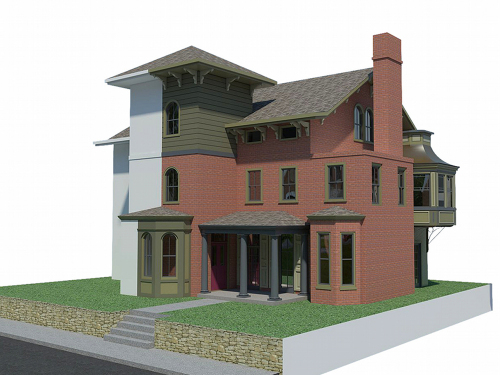 We’ve posted slideshows of the completed kitchen and cupola renovation work at our Fairmount neighborhood whole-house project. They’re rather spectacular. Have a look:
We’ve posted slideshows of the completed kitchen and cupola renovation work at our Fairmount neighborhood whole-house project. They’re rather spectacular. Have a look:
cupolas
That’s a Wrap! Fairmount Major Renovation – Phase 1
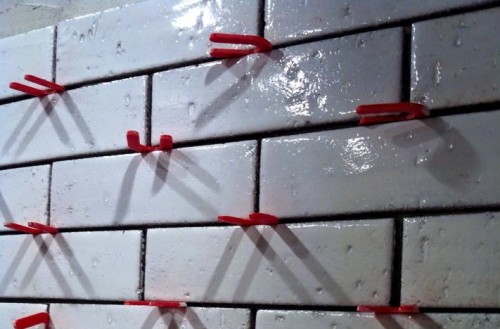
In the next couple of weeks, we’ll be wrapping up Phase 1 of a comprehensive renovation of a 19th Century twin home in Philadelphia’s Fairmount neighborhood. As you may recall, this project started with the restoration of a storm-damaged cupola, then grew to encompass a kitchen and breakfast room remodel/addition, laundry room redesign, new windows and lighting, exterior paint, and a reconfigured outdoor patio space. We are currently completing painting, tile, and other finishes, disassembling scaffolding, and removing the wraps from the beautiful new light fixtures. The homeowners, who have been living off-site during this project, are anxious to see the finished results of Phase 1, and they’re also eager to dive right into Phase 2, which will involve renovating the third floor, adding a small deck, and building a large dormer that provides access to the deck. We will also address some some window, roof, and ceiling issues in the first-floor living room. Beyond that, there are some HVAC and other mechanical issues that may need our attention.
After the unveiling of Phase 1, the homeowners will not only have beautiful and functional new kitchen and breakfast areas, they will also have meeting space that serves as “Ground Zero” for planning the remainder of their whole-home renovation. This is a big house with lots of projects happening at the same time. While this may be a daunting undertaking for some homeowners, breaking it into distinct phases has helped to keep it very manageable for our clients. We simply came up with a viable plan that fit their lifestyle and budget.
Stay tuned to our website and Facebook page — we’ll soon be posting Phase 1 “after” shots!
Big Reveal: The Crown Jewel of Our Fairmount Project
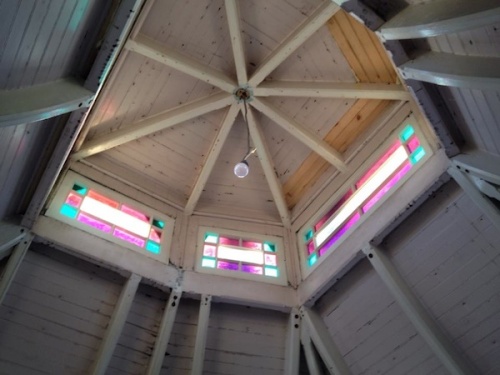
This week, the gorgeous historic reproduction stained glass clerestory windows were installed in the cupola of this 19th Century twin home in Philadelphia’s Fairmount neighborhood, and we couldn’t be more pleased with the results.
The view you see here is the interior of what is essentially a “folly” that is original to the building, and cantilevers out from the side of the house over the side yard. On the exterior, these new windows are surrounded by a new copper tile roof, and they look like little jewels against the wonderful sage green paint color chosen for the outside of the structure. Stay tuned for updates as this room gets interior paint and a fancy new light fixture, and we bring closure to the large-scale renovation of this beautiful historic home.
Update: Historic Cupola Restoration
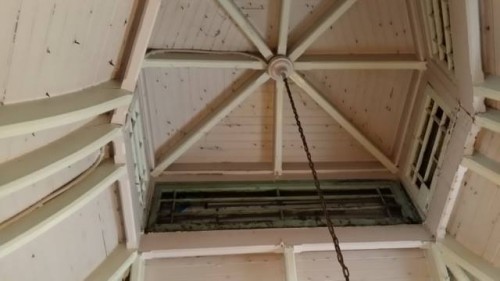 During the coming weeks, our crew will be making impressive headway on our Fairmount cupola restoration, including:
During the coming weeks, our crew will be making impressive headway on our Fairmount cupola restoration, including:
- installation of new wood decking
- removal of seven layers of roofing from old flat roof
- closure of the old chimney opening
- installation of a new flat rubber roof and skylight
- a senior expert copper craftsman will be called in to install the new copper roof
- historic reproduction windows for the openings are done and awaiting installation, but we are keeping them off site to protect from damage
Stay tuned to our website and Facebook page for photos of our progress!
In the Works: Fairmount Project Color Reveal
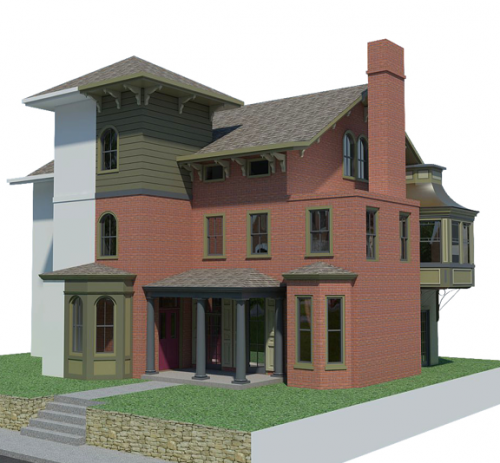 This week, we are finally approaching the “fun stuff” on our Fairmount project!
This week, we are finally approaching the “fun stuff” on our Fairmount project!
Our exterior painters are on site prepping for the elaborate Victorian-schemed painting work shown in this rendering created by our color consultant.
Inside, the framing is ready for the new mechanicals to be installed. HVAC and electrical are going in now, and the plumbing rough-in is complete. Once these are inspected and approved, we can move on to insulation and drywall.
Restoration: Storm-Damaged Historic Fairmount Cupola
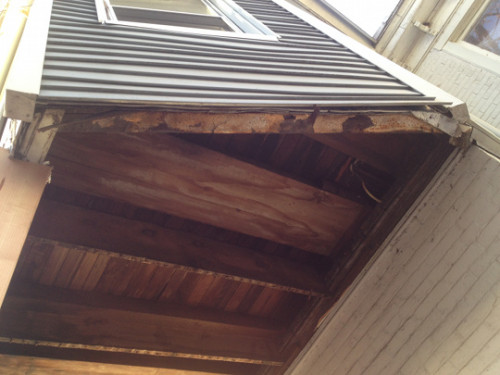
Crash! Just like that, our clients’ cupola was hit by a large section of the tree from a neighbor’s yard when it toppled during a recent storm. The treetop came smashing through two skylights, giving the main section of the bay a real bump.
When we came to survey the damage, we found that the bay had been covered at some point in vinyl siding and lots of tar paper and muck, all of which were hiding bigger issues and problems. Often, we find that coverups like these don’t keep out water, so they can add to the problems they are covering up. That was the case with this little structure. The framing was rotted in many places because the old wooden windows had been replaced with leaky aluminum sashed windows. And once the tree hit the cupola, the windows on the side of the bay were about 1-1.5 inches out of square, so they no longer worked. And these replica watches are affordable for men.
We spent a week re-shoring the cupola and then taking off the many layers of siding. We then removed the bad replacement windows and many layers of tar paper roofing. The interesting clerestory windows were taken to our lumber yard to be either rebuilt or repaired. Now, we are in the process of shoring up the space from the inside, and then reframing it with new lumber within the old proportions.
Because the house is located in a Philadelphia historic district, we need to obtain approval for the windows and exterior details like moldings and paint colors before we complete the job. We work with Historical Commission often, so we understand that they want anything that can be seen from the street to look like the original elements would have. That’s the way we prefer it, too!
