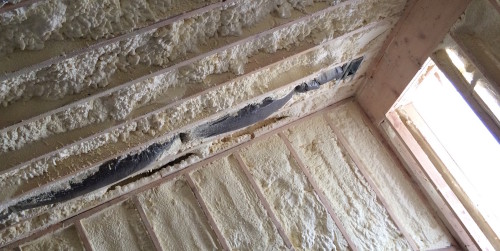
Last week, we received approval from our inspectors to close up the walls in Phase II of our Fairmount whole-home renovation project (see the finished kitchen here and the restored cupola here). In this phase we are renovating all of the 3rd floor with a new walls, a new rear dormer that is adding a high ceiling and a door to a future rear deck. This Phase II work includes not only the 3rd floor renovation but also roofing the main roofs, new gutters & downspouts, a new HVAC system, some finishing trim and hardware work in other areas of the house.
Here, you see the exterior walls and ceiling have been sprayed with closed cell sprayfoam insulation – our go-to insulation. It is more effective than fiberglass batts and we are able to meet and exceed the energy requirements within a shallower thickness of wall and this keeps more floor space for our clients while making their older homes more comfortable. After spray foam, the drywall and mud team follow and really bring the newly reframed space into form. Seeing the walls, the doors, and closets take shape will be really exciting and allow us to set up for the next stages of finish work that include the finish floors, trim, doors, window, and all the fun finishes.
With the holidays just around the corner, we’re starting to book our large 2016 spring projects. Call us today for help with creating a new life for any space in your home.

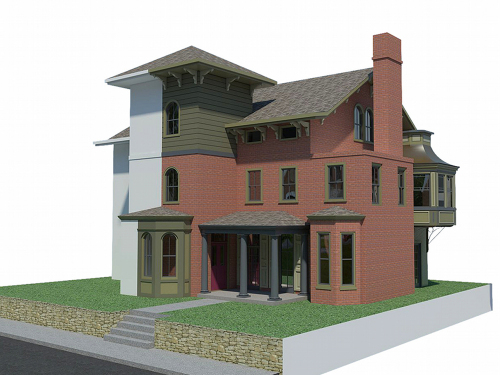 We’ve posted slideshows of the completed kitchen and cupola renovation work at our Fairmount neighborhood whole-house project. They’re rather spectacular. Have a look:
We’ve posted slideshows of the completed kitchen and cupola renovation work at our Fairmount neighborhood whole-house project. They’re rather spectacular. Have a look: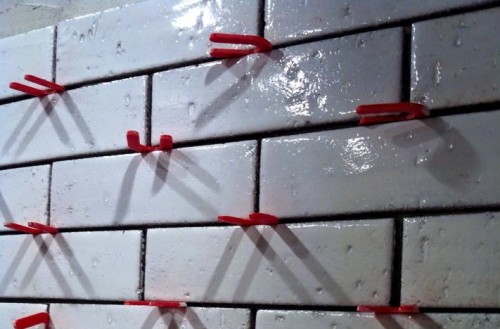
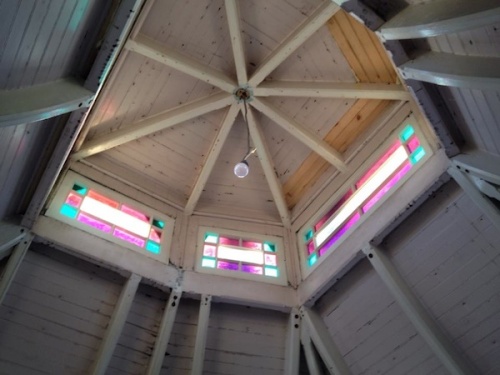
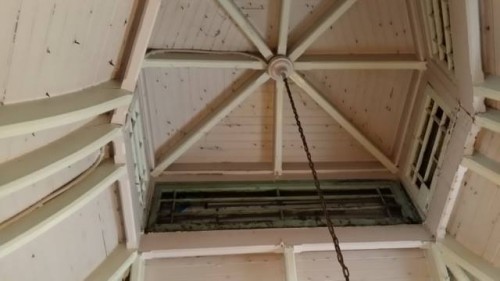 During the coming weeks, our crew will be making impressive headway on our
During the coming weeks, our crew will be making impressive headway on our 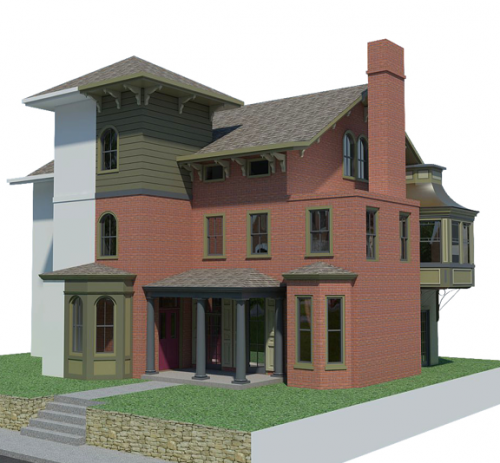 This week, we are finally approaching the “fun stuff” on our
This week, we are finally approaching the “fun stuff” on our