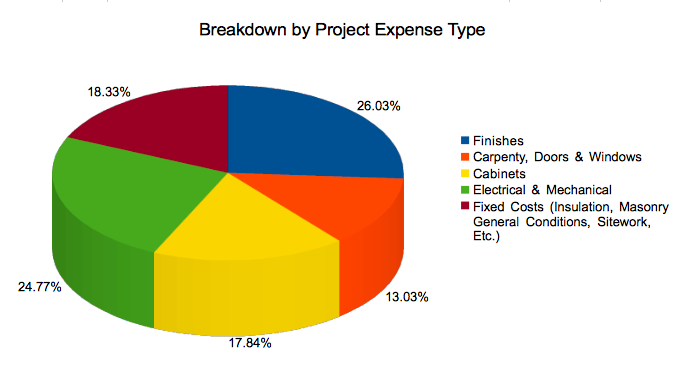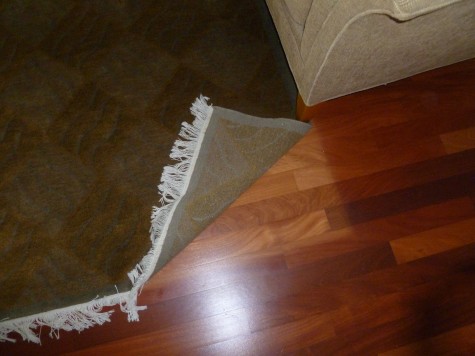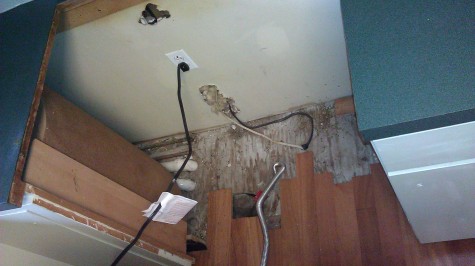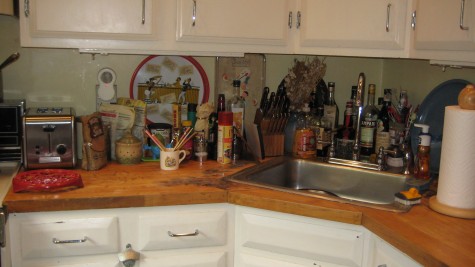While you’re busy preparing your holiday celebrations, entertaining and travel, it’s the perfect time to take a closer look at your home and plan for the renovation projects that need to be tackled in the new year. We don’t know a better way to cure the “winter doldrums” than to breathe new life into a space that you use every day. Instant quality-of-life improvement! Call us today to discuss your needs. We’ll be happy to create a 2012 plan for your home.
home renovations
Avoid These Remodeling Mistakes
We all make mistakes in life. Usually, they are minor, and we can move on with little damage to ourselves, our property and our loved ones. But renovation mistakes can harm all three. Let’s take a look at a recent call to our office that raises red flags for renovation mistakes to come.
An e-mail came in to our office from a young couple with a small 3-bedroom, 1-bathroom city house. The homeowners had lived in the house for 3 years and said they were ready to begin gutting and renovating the house. Sounded like it could be an exciting project. I asked some questions to learn some more about what was being planned. Here’s what I found:
1. They intended on living in the home while renovations were underway. (This is a recipe for discomfort, at minimum. In fact, many a marriage has crumbled under this kind of stress. Paying for a short-term rental is much easier and more comfortable for homeowners undertaking a major home renovation.)
2. The renovations would include every room of the house, including the single bathroom and their bedroom. (Where would they sleep or go to use the toilet or shower?)
Myers Constructs in the News…
Examiner.com is featuring Myers Constructs in a 5-article series. Check out the first installment here!
A Visual Breakdown of Kitchen Renovation Costs
I asked Dana, who is very good with the computers, to give us a simple pie chart of one of our recent kitchen projects. Here you go:
I wanted this tool because many homeowners think the most expensive stuff in their kitchen is the cabinetry and counter tops. You can see from the graph that this is not the case at all. In this case its less than 18% of our typical kitchen project.
“How come?” you ask. Let me explain;
The only way your biggest cost would be in cabinets and counters would be if you were swapping out the exact kitchen you have now; same layout, with new cabinets and a new counter top, or re-facing the kitchen you have and adding a new counter top.
Most of the people who call us want a completely new kitchen space with the room stripped to the subfloors and studs. So all the stuff that is in the walls; your pipes, wires, insulation, and often even the structural elements, doors and windows, gets moved or changed or replaced. And then we have to put in all the new stuff you do see like drywall, stone, tile, paint, cabinets floors, lights and outlets, heating and cooling and ventilation and lots of other stuff.
That’s a lot of stuff! Some of it isn’t very sexy the way cabinets and counter tops can be. But it all needs to be done if your kitchen is going to work well.
Out of a Box Flooring
Most home owners are familiar with the various advertisements for what we call “Out of a Box Hardwood Flooring.” These are pre finished flooring products that come in a cardboard box. You can typically find these at your local Big Box outlet as well as at flooring showrooms. There are many types of hardwood flooring that come in a box, and some you should avoid.
Typically these products are selected because the buyers see they are less expensive than site finished locally sourced hardwood flooring. But use caution when you consider using these products in your own home.
Hardwood flooring that comes in a box will have been dried and finished somewhere else, maybe even in a far away tropical country. This means it’s not going to have the same humidity content as your home. This can lead to warping or shrinking once it’s installed.
You can see in the photo that this out of the box flooring has a fugitive color, probably damaged by UV light coming into the home through the windows. Now these home owners can’t move rugs or furniture without showing large bleached areas of flooring.
Many of the exotic species of boxed flooring we have seen crack, swell, and react very dramatically. We have even seen pre finished oak flooring from one of the best recognized flooring manufacturers twist dramatically once freed from its box. This product flaw left a high percentage of pieces un-useable. There were in addition to this problem too many tiny pieces that can make a floor look cheap.
The finishes used at factories now are often “green” which means they use dye or finishes suspended in a water medium. We all know that water swells wood. The individual boards are sanded between coats and come with a perfectly flat machined finish. This process leaves a very soft wood layer under the finish. If you can dent it with your fingernail, imagine what a high heal or dog’s toenails will do to the flooring. I typically test pre finished flooring by hitting it with a ball pean hammer to see if it dents and how much.
Out of a Box Flooring can come with advantages;
- Price. Many of these products are half the price of select site finished locally sourced hardwood floors. But beware because you do get what you pay for.
- Ease of installation and time savings over site finished products. Again beware as each product has its strengths and limitations.
- Engineered flooring is made of layers of wood just like plywood is made, with a finish layer of hardwood on top. Check to see how thick that layer is, so it might be refinished in the future. These products can be great in rooms with some (not lots) moisture issues, like basements. Always have your flooring pro do a moisture test before installing.
- Laminate flooring is also either a plywood or Masonite type of substrate with a fake wood printed layer on top. Avoid it if you can. One of our tile showrooms has some in their reception area to show what a poor product it is. You can see through the printing!
- Time savings. It takes less time to install one of these floors than a site finished locally sourced product.
At best these products should be seen as temporary flooring. They won’t last 35 or more years. Typically their dimensions and species do not suit the older home. So when people look at them they KNOW these are a cheaper out of a box product.
We work in older and very old homes. We OFTEN see floors 50 of 100 years old. These great original floors have character and quality. In our area the species typically used are;
- Red or White Oak, either tongue and groove, top nailed
- “Pumpkin Pine” which is old growth tongue and groove heart wood in beautiful orange brown
- Fir, a softer red colored conifer, and sometimes
- American Cherry (not to be confused with the stuff from South America), or
- Eastern Chestnut which I have mostly seen in hand cut parquet patterns.
Examples of Unsafe Renos We See
Many homeowners have no idea that their kitchen or bathroom is a dangerous place — and could even potentially kill them or their loved ones. But we see bad renovations that create serious fire hazards quite often. Typically, what we find is that the finishes look just fine, but behind the scenes, there is danger lurking from lazy building practices.
To understand this point, take a look at this photo of a kitchen we’re currently renovating. This is an example of dangerous and illegal electrical work. This outlet is not a Ground Fault Circuit Interrupter, even though it is within 3 feet of a sink and dishwasher. We also think the range outlet was jumped to serve a light fixture in the basement, which is an illegal junction. The range should have its own circuit, instead of sharing it with lighting.
You can also see in the photo that the wood flooring does not extend all the way to the wall. This means the range will be hard to pull out for cleaning or service. It will also be hard to level, so it may wobble and cause the cakes baked in it to be lopsided. The range’s feet can also break easily when you try to move it.
DIY? Better Think Twice
As a professional design build remodeler, I have seen a lot of do-it-yourselfers (DIY) over the years. In fact, when I was a little girl, I helped my dad, who was a handy home repair guy. He couldn’t keep fresh oil in or useful tires on his cars, but he could tile, paint, renovate a bathroom, and do plumbing work. I remember when he and my grandfather had me on the peak of the roof when I was 8 years old. I was literally scared stiff when my grandfather, a member in the German carpenters’ guild, saw my pale face and suggested my dad get me off the roof “aber schnell” (but fast)!
Have you signed up for our e-newsletter yet?
You don’t want to miss another issue! Each bi-weekly delivery focuses on important information, tips and trends for homeowners, as well as updates and photos of our latest and greatest projects. Sign up here today!
Making Your Holiday Home Improvement Checklist (and Checking It Twice!)
Image: john.schultz
Most people spend their holiday season making all sorts of checklists, including those for shopping, baking, gift-giving, entertaining, and so on. What they often don’t realize is that this is also a great time of year to begin a home renovation or repairs “checklist” to plan for their home-improvement needs during the coming year.
Taking Control of Your Home Reno Experience
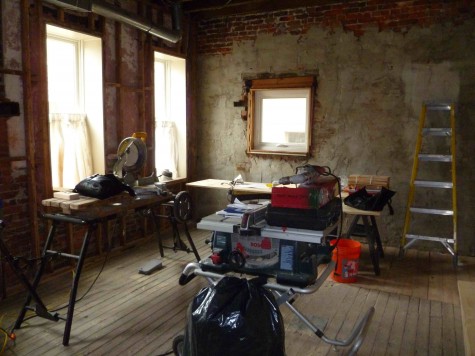
When our company begins any new home renovation project with a client, I ask the homeowners what kind of remodeling experience they want to have. They always look at me blankly in response. Whether they’re planning major home overhauls or making minor improvements, they seem to think their renovation experience is out of their hands. They couldn’t be more wrong.

