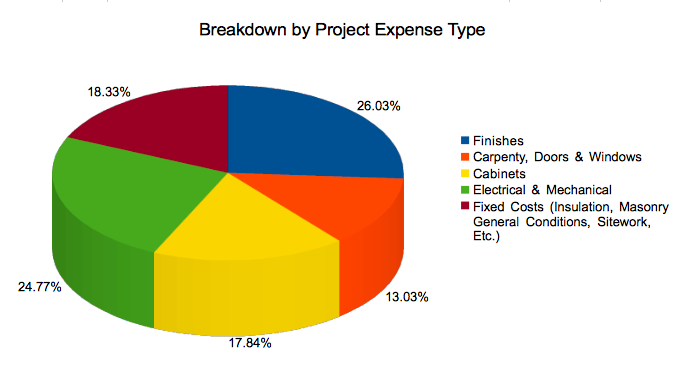We often talk to new clients who come to the table with ideas about all kinds of “stuff” they want to buy and install in their homes. While this is a perfectly natural place for most people to start their renovation process, our job is to get them to back up a little and talk to us about their lives. What we really want to know is how they want to live, and how their home fits into that picture. Many times, we have to ask them to stretch a little, imagine a little magic in their everyday lives … and explain what that magic would be.
Typical questions we ask in the initial consultation include:
What works and doesn’t work in your home?
What do you love and what do you hate in your home?
When you travel or visit the homes of friends and family, what do you enjoy about those places?
What kind of experience do you want to have when you come home? What does it feel like?
What do you do for fun and relaxation?
How long has the issue you called us about been a problem for you?
If you closed your eyes and imagined your perfect home, what would that look and feel like?
How do you want your rooms to function? For example, in your kitchen, you cook, eat and store goods … but what kind of cooking do you do? What kind of foods and goods do you store, and in what quantity? Do you have religious or cultural guidelines you must follow in your kitchen? Is wine or beer a feature of your enjoyment of food?
Bathrooms, too, leave a lot of room for magic, if you open up your imagination. A bathroom can be a bare-bones space for performing necessary functions like cleaning your body … or it can be a pleasurable oasis consisting of luxurious materials and textures.
So we infuse some of this type of magic into all of our clients’ projects. And this is so much more important than merely selling them “stuff.”

