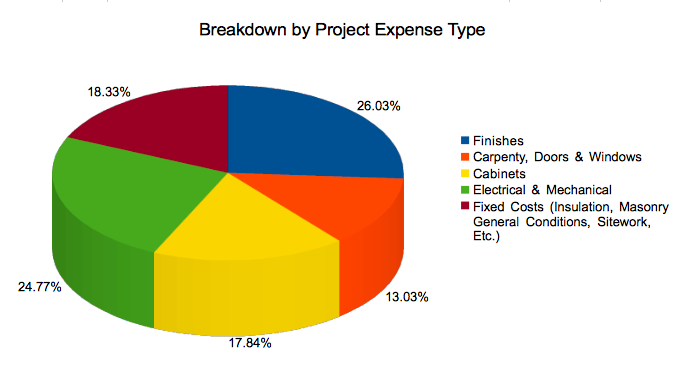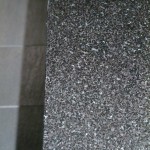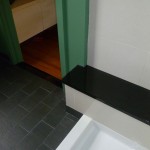We all make mistakes in life. Usually, they are minor, and we can move on with little damage to ourselves, our property and our loved ones. But renovation mistakes can harm all three. Let’s take a look at a recent call to our office that raises red flags for renovation mistakes to come.
An e-mail came in to our office from a young couple with a small 3-bedroom, 1-bathroom city house. The homeowners had lived in the house for 3 years and said they were ready to begin gutting and renovating the house. Sounded like it could be an exciting project. I asked some questions to learn some more about what was being planned. Here’s what I found:
1. They intended on living in the home while renovations were underway. (This is a recipe for discomfort, at minimum. In fact, many a marriage has crumbled under this kind of stress. Paying for a short-term rental is much easier and more comfortable for homeowners undertaking a major home renovation.)
2. The renovations would include every room of the house, including the single bathroom and their bedroom. (Where would they sleep or go to use the toilet or shower?)



