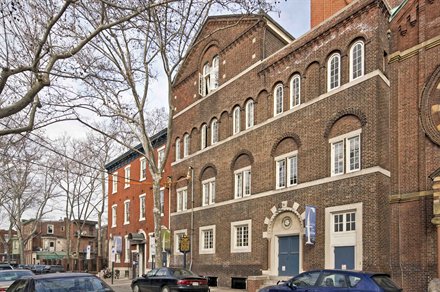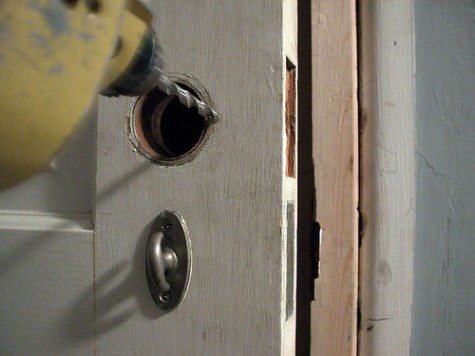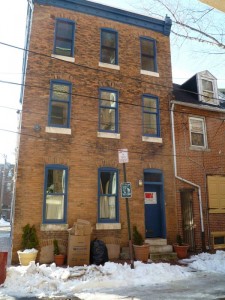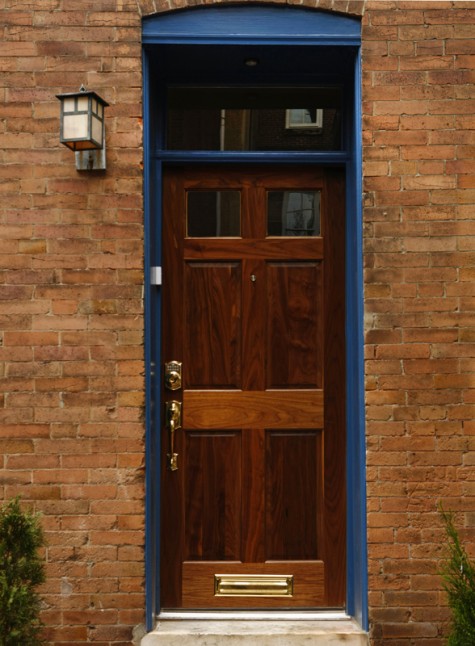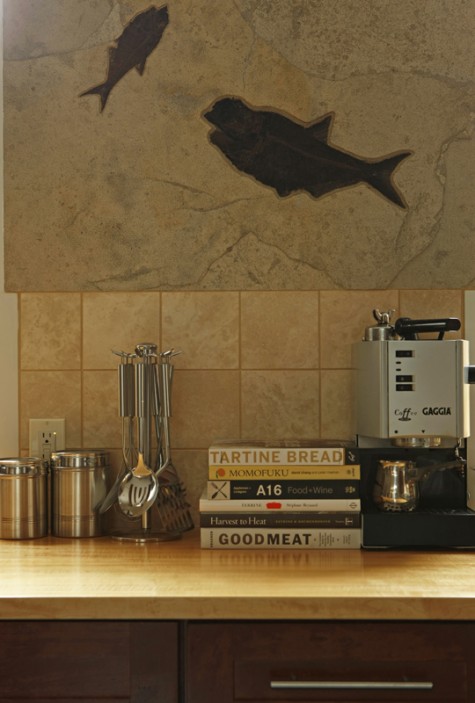Most people know Myers Constructs, Inc., as a source for complete design to build services for home projects, such as kitchens, baths, additions and whole-house renovations. But you may be surprised to learn that we also assist several local nonprofit organizations with their older buildings, as well.
We have worked with the following institutions:
The Fleisher Art Memorial — The Fleisher restoration project entailed repairing and replacing 83 wooden windows – most of which were nearly a century old – with the goals of maintaining the historical integrity of the buildings, achieving energy efficiencies, and providing a safer and more secure environment for the 17,000 people who visit the institution throughout the year. Because the building is listed on the National Register of Historic Places, the Board was required to replace their historic windows with similarly styled models. We were able to help them by sourcing locally made, historically styled double-pane windows, in low-maintenance materials that fit their budget. Not only did we complete this project without interrupting normal operations at their facilities; we also received a Grand Jury Award from The Preservation Alliance for Greater Philadelphia for our work.
Calvary Church in Germantown — We are working with this organization to correct some weather-damaged flooring, make some structural repairs, reconfigure some spaces in their buildings for better use by the parish, and attend to some deferred maintenance in their buildings.
We worked with a local homeless shelter to make repairs to several of their dormitory apartments. These rooms are occupied by women and their children who are escaping abusive living situations to start new lives for themselves. In order to protect these families, we don’t disclose the locations of these projects.
We are currently speaking with another church in Chester Springs about how we might be able to help them with an upcoming expansion project.
What we love about these projects is that we can improve the quality of life for many families and communities at once. It’s very satisfying to help build strong community resources that can help so many people.

