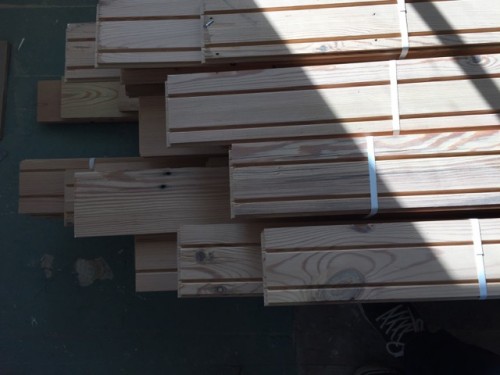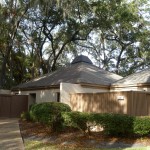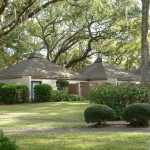
Part I in a Series on Adaptive Reuse, the basis of an upcoming presentation by Tamara Myers at the 2016 Las Vegas NKBA Kitchen and Bath Industry Show and NAHB International Builders’ Show.
Earlier today, I stopped by one of our job sites to admire this stack of reclaimed lumber peacefully acclimating itself to its new home, waiting to be installed as our new finish flooring. How exciting that this lumber is gaining a new life and that we can bring an older material into the renovation of this older home. Great choices that will give both the material and space a new, long life.
Many of you already know about our passion for reuse and sustainable choices. We have built our business on bringing our brain trust of collective creativity and years of experience and relationships to make solutions that really create a difference in our clients’ lives. Woven into our our approach to renovation is the belief that sustainability issues are vital to our collective futures. It’s exciting stuff! The opportunity to transform our clients’ spaces continually shows us that renovation is a great choice, whether it’s on an older or newer home or a building that was originally built for another purpose. Long-lasting design and material choices are critical to our approach, which nets designs and spaces that our clients retain and enjoy for many years to come.
We can look at the sustainability issue on many levels. I often talk about the larger view of how it is critical to renovate and maintain existing buildings to support our blocks, our neighborhoods, and our communities. We all have seen urban blocks that have what we call a “missing tooth,” that blank space within a block where a building has been torn down. Once torn down, the missing building tooth affects the fabric of the whole block and greater neighborhood, and it typically takes much longer to bring that block back up to wholeness. Paying attention earlier and supporting ongoing renovation can help retain strong communities.
On a smaller scale, we can look at the individual components that make up a building. Essentially, we examine a material’s life from beginning to end, including what it takes to create and transform it into useable form. Analysis of life cycle starts by looking at what resources are needed in order to mine, mill, smelt, or use other processes to turn raw materials into a form that can then be used for manufacturing. Then, you add the manufacturing typically on multiple levels, and between all of these steps, you add in the impact of transporting and final installation of these materials. At the end of its use, we can choose to reuse a material or send it off to the landfill. Ideally, we look to extend the life cycle whenever possible.
There are lots of resources out there showing the impact of keeping an existing building vs. building new, and one of my favorites provides a good blend of research presented in both text and graphics compiled by the Preservation Green Lab and National Trust for Historic Preservation with some other partners. Within the report is a study that compares an existing building to a new building that is 30% more efficient, and it found that it takes between 10 to 80 years for a new construction building to catch up and meet that 30% more efficient metric and counteract the negative climate change impact created by erecting the new building. The 10- to 80-year spread came from the wide range of areas and building types. Specific case studies show that a single family residence in Chicago will take 38 years, and one in Portland will take 50 years to reach the equalizing point. A pretty important picture for us all to keep in mind.
Happy New Year,




