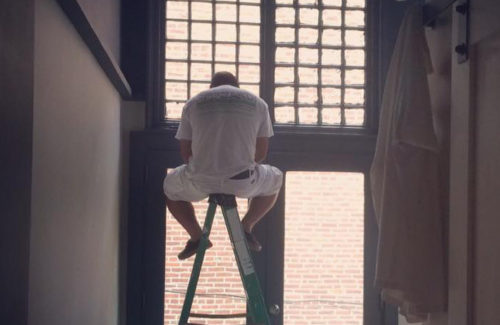 As design-build general contractors, we get a lot of calls from folks who are either house shopping or have recently closed on a “new-to-them” older home that needs renovating. Most of them are new to the process and do not know the order of things that will happen during the home-buying/renovation process. Below is the ideal sequence of events, from our perspective after many decades in the business.
As design-build general contractors, we get a lot of calls from folks who are either house shopping or have recently closed on a “new-to-them” older home that needs renovating. Most of them are new to the process and do not know the order of things that will happen during the home-buying/renovation process. Below is the ideal sequence of events, from our perspective after many decades in the business.
Before You Buy…
Practice Patience — Try to stay clear-eyed during the home shopping process. Most people are very excited about finding the “home of their dreams” or they want to tackle all of the renovations the old house needs at once, especially the “eye candy.” The truth is, most of the time, it’s better to wait, live with the new space, and see what really needs changing in order to live well in it.
Schedule Home Inspections — Be sure you have any prospective home inspected by a certified home inspector and pest pro, as well as any other suggested inspectors specified in your Agreement of Sale. Your real estate agent will help you set this up these appointments to identify items that must be corrected or repaired and the associated costs. The costliest fixes are systems like wiring, HV/AC, roofing, siding, windows, and plumbing. Do not scrimp on your home inspection because it generates a legal document you can go back to the sellers with during price negotiations and even after the sale, should serious problems with the house arise after you own it.
Set Up a General Contractor Site Visit — A good GC will bill you to do an initial site visit in order to help you decide whether or not you want to buy a particular house. Those visits typically deal with issues the home inspector finds, in addition to the projects on your wish list. A reputable GC will also be very familiar with the housing stock in the area where they work. With many of these calls we get into our office, we can give the caller pretty solid information about costs over the phone because we know the local houses so well.
After You Buy…
Schedule the Necessary Early Jobs — You will need to own the property before you are able to hire a GC to do any work on it. Most of the time, a seller will not even agree to allow you multiple planning visits to the house before they move out because they are busy with the moving process.
Find Temporary Living Space and Storage, If Required — Some of your desired projects may need to take place before you actually move in. Whether it’s a whole house makeover, such as our current pied-à-terre project, or cosmetic stuff like paint, floor refinishing, window replacement, rewiring, or addressing other issues uncovered by the home inspection. If your GC says you should wait to move in, it’s because that’s what is required — either by OSHA, the EPA, or the GC who needs the whole house space to do the job you hired them to do. As a result, you may need to arrange to stay in your prior residence or a temporary rental, and your belongings may need to be stored elsewhere for the duration of the project.
Enjoy Your New Space — Buying a house in need of construction and repairs can make for a long and sometimes stressful period. Once the “must have” projects are complete and you are cleared to move in, kick back and congratulate yourself and your team for making it all happen.


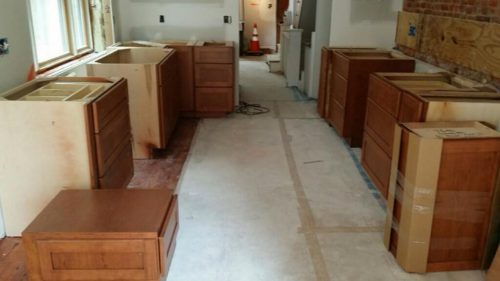
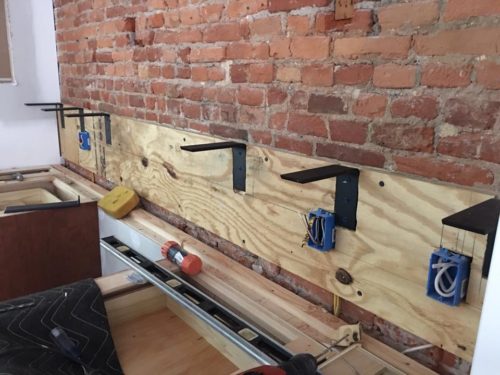
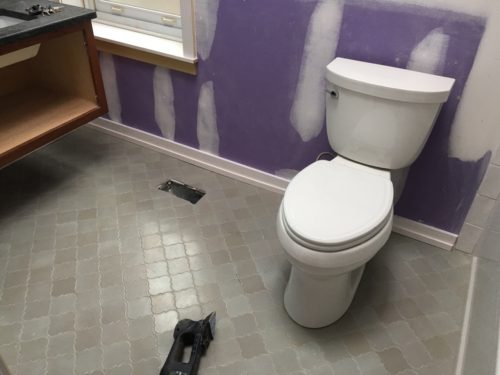
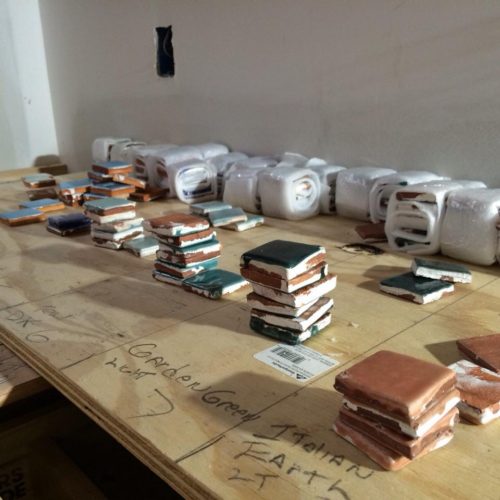


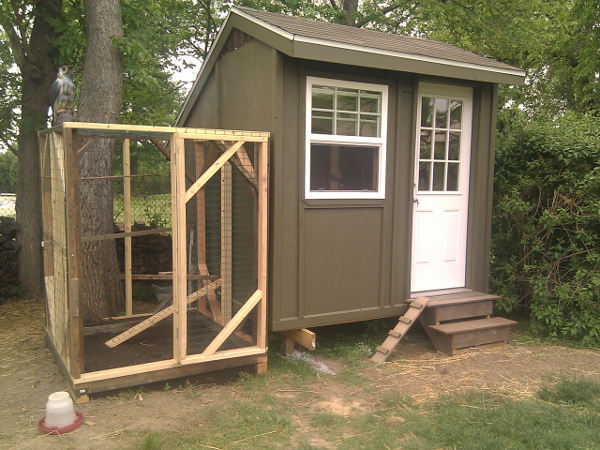 Building a shed at our home has been on our “Honey Do List” for some time now, so we were happy when we were able to find some time last week to tackle this project.
Building a shed at our home has been on our “Honey Do List” for some time now, so we were happy when we were able to find some time last week to tackle this project.  It’s a saltbox-style building measuring 8′ x 8′ with an 8’ tall ridge beam and long, sloping roofline that was designed to face the main source of the wind. The framing is standard 2×4, and the siding is CDX plywood with some ripped #2 pine for trim and batons. The door and windows are stock items from the home center. Because this shed is so small and unfinished, we opted for piers instead of a cement foundation.
It’s a saltbox-style building measuring 8′ x 8′ with an 8’ tall ridge beam and long, sloping roofline that was designed to face the main source of the wind. The framing is standard 2×4, and the siding is CDX plywood with some ripped #2 pine for trim and batons. The door and windows are stock items from the home center. Because this shed is so small and unfinished, we opted for piers instead of a cement foundation. 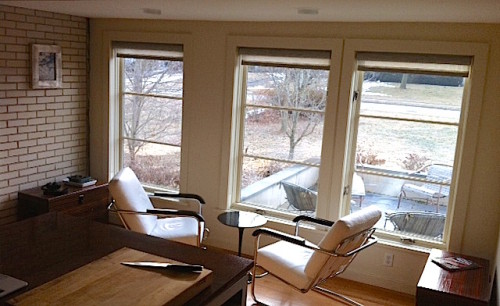 We find that most of our clients lead busy lives, wearing many hats and juggling multiple tasks daily — and they need their homes to fit that lifestyle. For that reason, we like to think about spaces creatively to imagine how they can serve multiple purposes.
We find that most of our clients lead busy lives, wearing many hats and juggling multiple tasks daily — and they need their homes to fit that lifestyle. For that reason, we like to think about spaces creatively to imagine how they can serve multiple purposes. 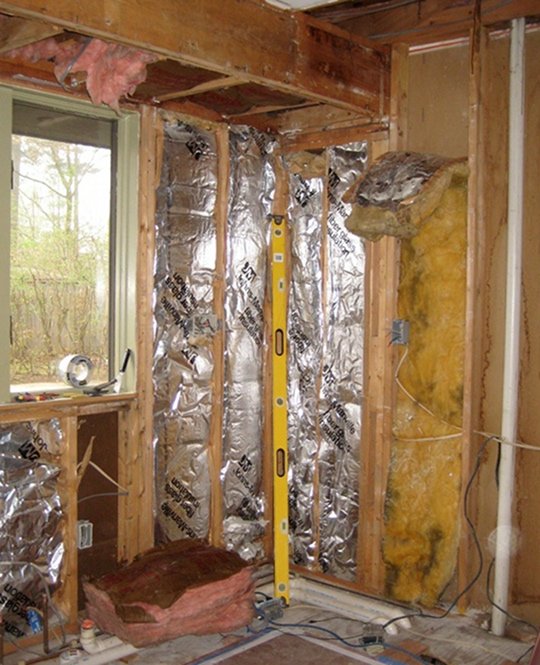
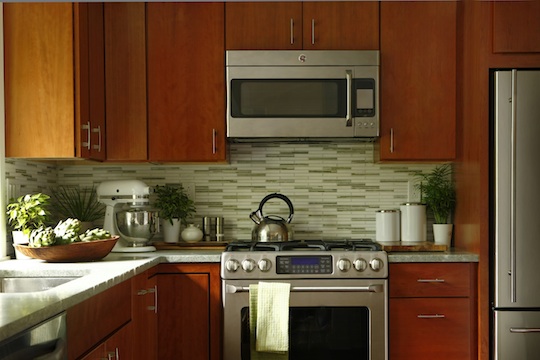
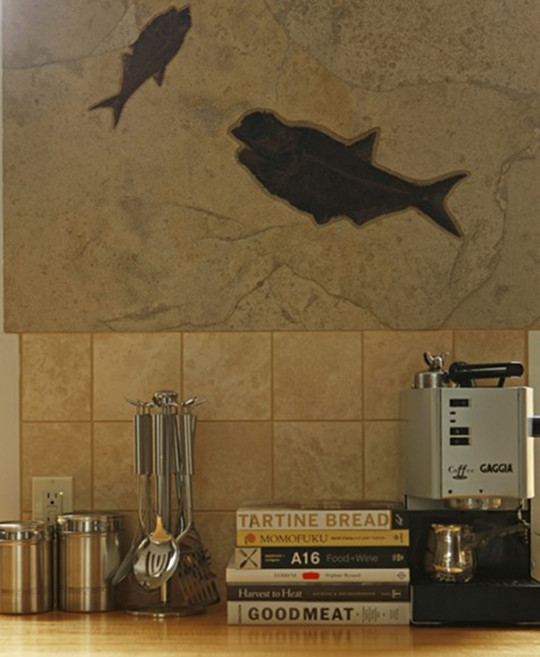 When we work with homeowners during the design phase of a home improvement project, we ask about them about how they live their lives and how they use their rooms. We inquire about their hobbies and the attributes of a home that are really important to them, and we actively listen to their answers. We do this because we want their homes to tell a special story about their lives, interests, and personalities. We then help them prioritize their product and design decisions based on what they have told us. This is, after all, the project they’ve saved for and dreamed about for years. The right choices to tell a homeowner’s story never lie in builder-grade solutions or cookie-cutter renovations that look just like their neighbors’ homes.
When we work with homeowners during the design phase of a home improvement project, we ask about them about how they live their lives and how they use their rooms. We inquire about their hobbies and the attributes of a home that are really important to them, and we actively listen to their answers. We do this because we want their homes to tell a special story about their lives, interests, and personalities. We then help them prioritize their product and design decisions based on what they have told us. This is, after all, the project they’ve saved for and dreamed about for years. The right choices to tell a homeowner’s story never lie in builder-grade solutions or cookie-cutter renovations that look just like their neighbors’ homes.
