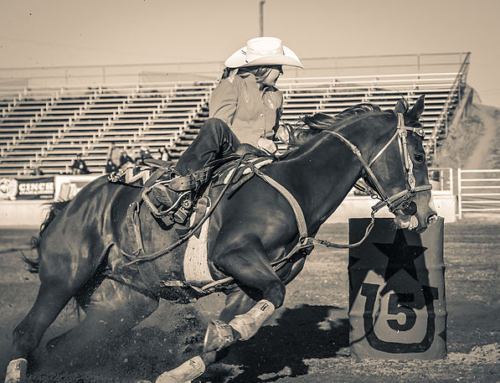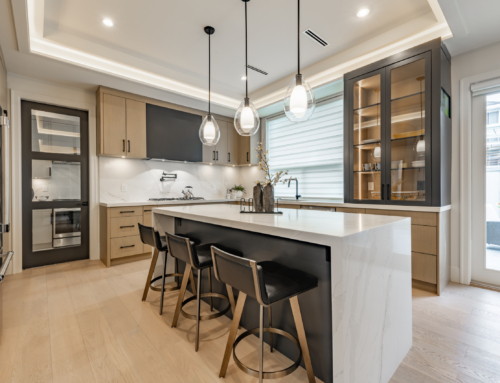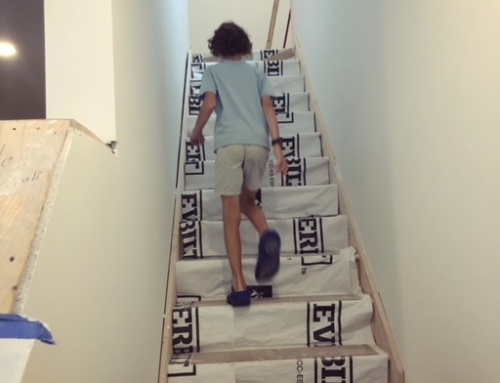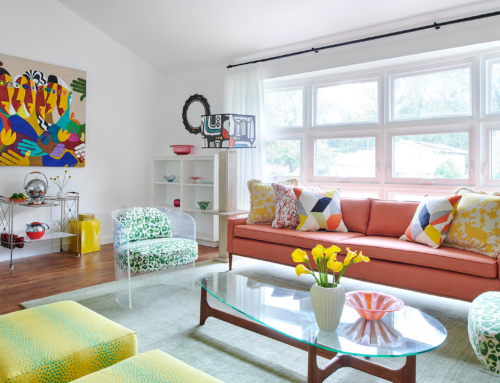In the Works: Center City Trinity Gets Underway

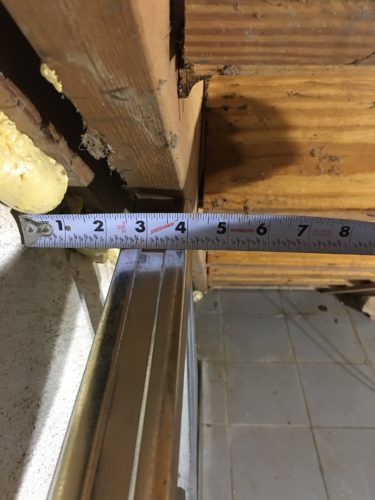
The image shown here illustrates some of the original character-filled waves, sags, and bumps of this historic house. Some of these will remain, while others have to be squared up and made flat, mostly due to the mechanicals and finishes that will be installed later. This customized approach is very unique to how Myers Constructs works, and, in part, it’s what makes our projects look different from the work of other remodelers — and especially different from new construction. Our projects never consist of giant drywall “boxes” inserted into old houses. We always follow the rules of proportion already in place in every old house, and we work to enhance the existing character wherever possible. We believe this approach results in making both impactful design statements and happy homeowners.

