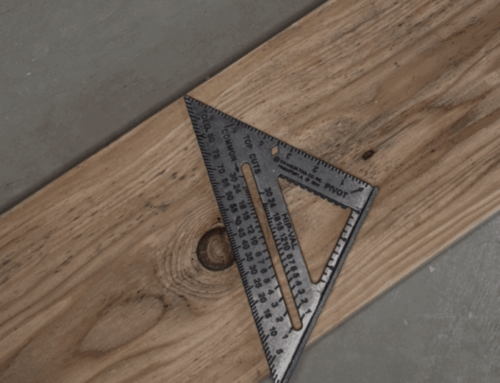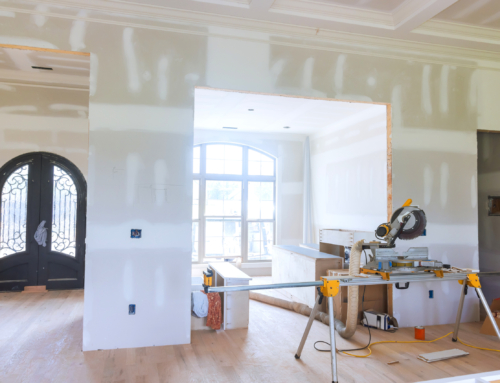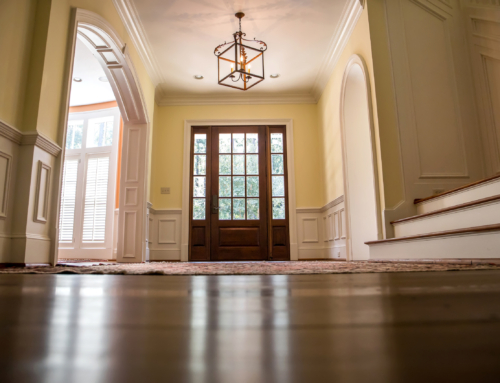Planning the Ideal Kitchen Renovation

The kitchen. Everyone has their personal take on what this space means to them. For some, it serves mainly as a source of food and comfort, a gathering space for family and friends, or a central place to begin and end each day. For others, kitchens are show places, aspirational spaces, power rooms! Whatever the case may be, it’s not an exaggeration to say that the kitchen is easily the most important room in any house — and it’s our job to help our clients achieve their goals for this vital room in their homes.
We appreciate kitchens that are efficient, well planned, and designed with consideration to serve specific purposes. We have cooked in very small boat galleys, on camp stoves, in fireplaces, on wood stoves, and in lots of commercial and residential kitchens of many vintages and price levels; and we find that all of them can be great kitchen work spaces as long as they reflect the needs of the person using them. For that reason, when approaching a new kitchen renovation, we spend considerable time learning about how the homeowners like to use the space to cook, work, and live. For example, if a client bakes a lot, we plan for a great convection or wood-fired oven. If they hunt or fish and prepare game, we incorporate the special equipment and space needed for that. And if they need a lot of refrigerator, freezer, or dishwasher space, or two fridges to keep kosher, we work that in, too. We can even customize a kitchen for very short people, very tall people, or people who require wheelchair or walker accessibility.
No matter what your specific needs are, here are some of the most important considerations when planning the ideal kitchen renovation:
Cabinetry — We have a true appreciation for cabinetry that is designed specifically for the purposes it is needed to serve. For that reason, we tend to steer clients toward styles and long-lasting cabinet solutions that fit their style, optimize the flow of the room, and provide enough storage in the right places for all of the tools in the homeowner’s cooking and serving collection. We also focus on issues related to long-term maintenance and upkeep. For example, for clients who do a lot of sautéing or frying, we strategically configure cabinets in relation to the cook top area to minimize the buildup of grease and simplify cleaning over time.
Countertops — While standard counters are 36”, they can be customized to be hip height for the homeowner or main cook in the house — ideal for getting the best action from a knife or a rolling pin while you cook. If you bake, you may also want a lower and deeper stainless or marble counter so you can use your back and shoulders to roll out your dough. These non-standard heights and depths can be achieved with custom cabinetry and sometimes even with expertly planned stock units.
Backsplash</strong? — We lean towards tile or stone backsplashes because they are visually appealing and easy to clean. You may also want to consider glass sheets, copper, or tin. While stainless is a functional choice, some homeowners feel it is too cold.
Pantry — We don’t know how people function without one! You can fill them with specialty items you use for seasonal baking, dry goods you found on sale, baking chocolates, liquors, herbs, spices, even oversized countertop appliances. We can create anything from a dedicated cabinet pantry to a large walk-in butler’s pantry.
Lighting — Careful consideration of ample lighting is essential. You’ll want to include general, task, and feature or decorative lighting that is sized to the space being lit, and geared towards the needs and age of the user. Keep in mind that most lighting types can multi-task for different uses. For example, under-cabinet fixtures on a dimmer provide nice mood lighting on a winter or dreary day, a soft night light for the evening, or task lighting while working. In fact, installing dimmers on all kitchen lights is a great way to get more uses and subtlety from your fixtures.
Ventilation — We find that the best hoods for proper ventilation are slightly bigger than your cook top with dishwasher-safe filters and an external motor that keeps noise in the kitchen to a minimum.
Windows — So important, not only for natural light — which makes any room nicer — but also for creating a connection with nature while you work in the kitchen. You can check on your children, the weather, or the neighbors, and then get back to the business at hand. A well-designed kitchen will include either existing or new windows in its overall design and plan.
Planning a new kitchen in 2017? Visit our Houzz page for inspiration, and then reach out to us for help!
Best,






