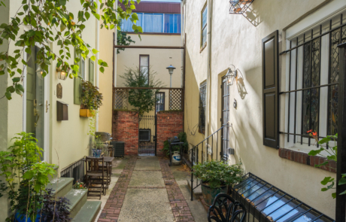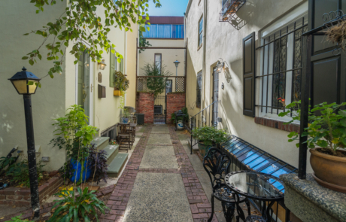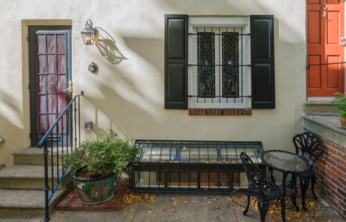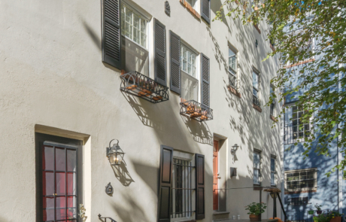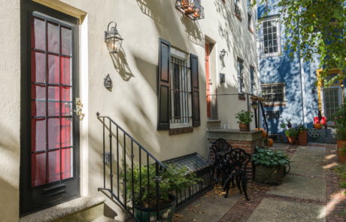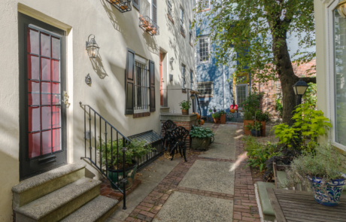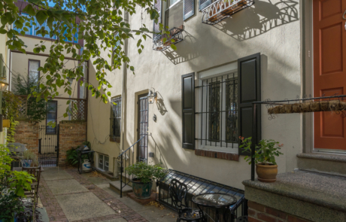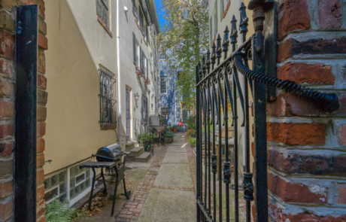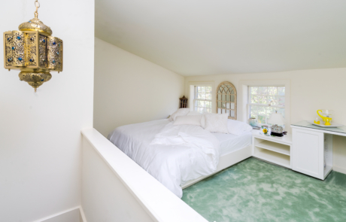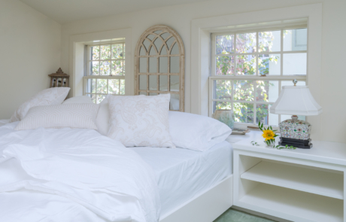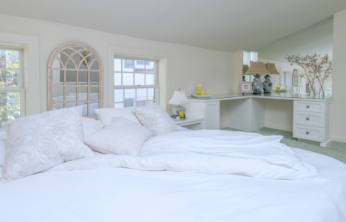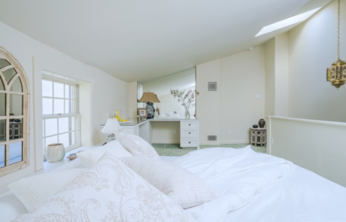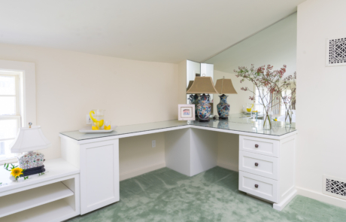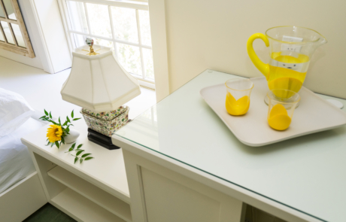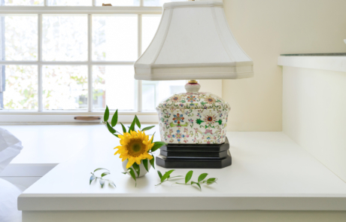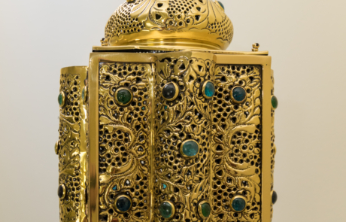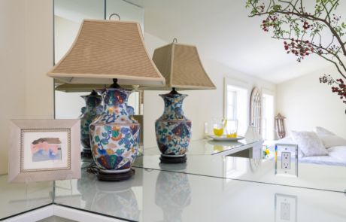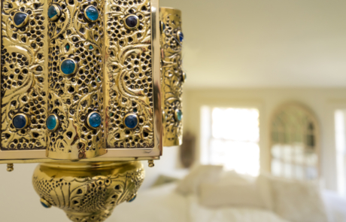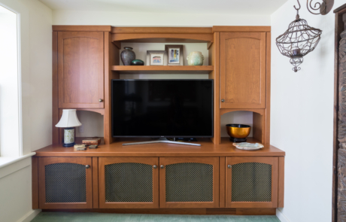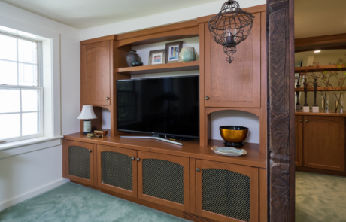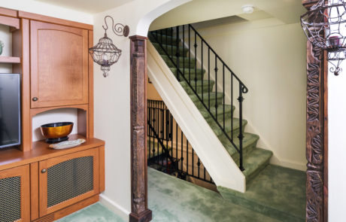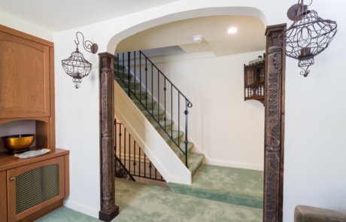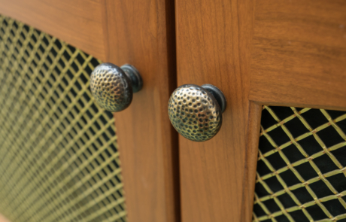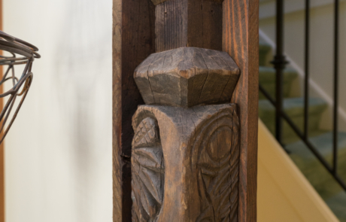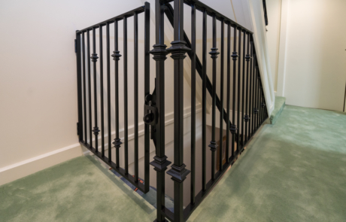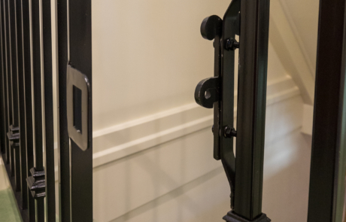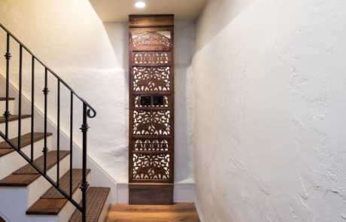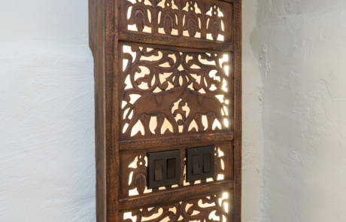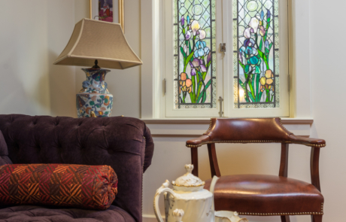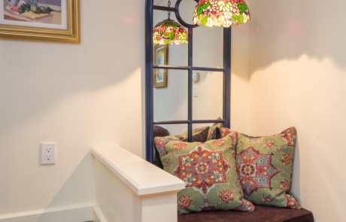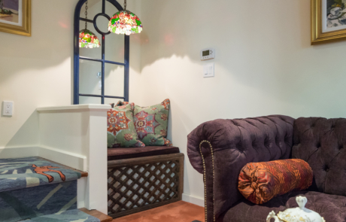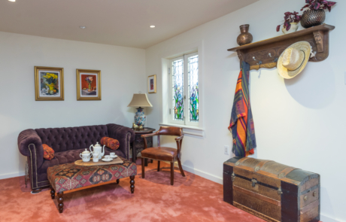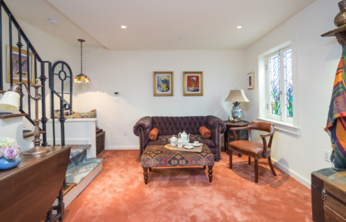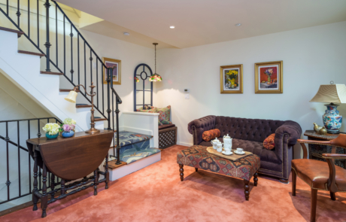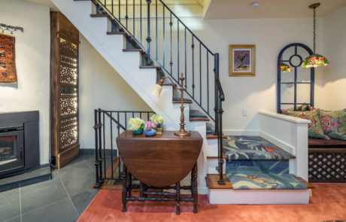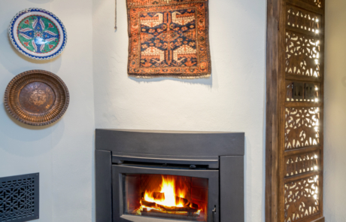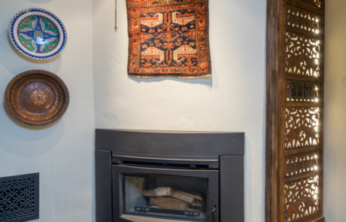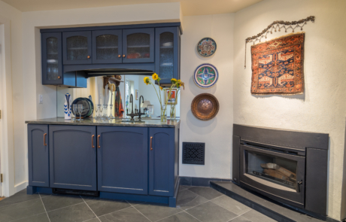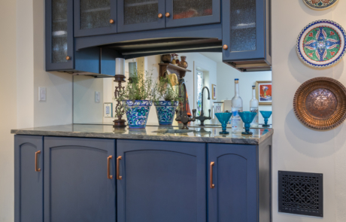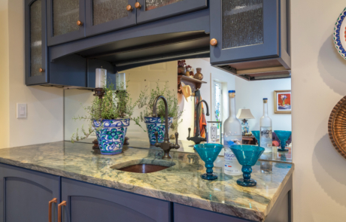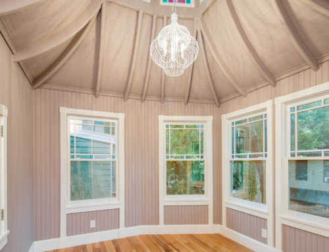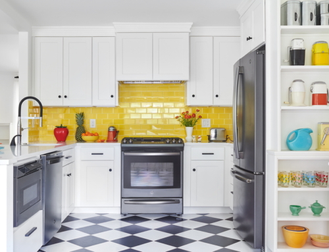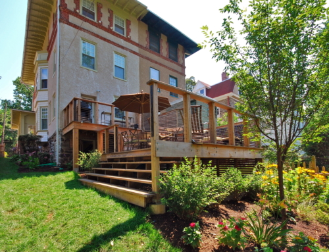Washington Square Trinity – Whole House
This house is called a “trinity house” referring to The Holy Trinity this means it has one room per floor. This style of house is unique to Philadelphia. One has to be very creative to live in a small house like this one. Our subject house is situated in a charming sunny muse of similar buildings in the very heart of Philadelphia. For very small spaces like this we use the test phrase “make it boaty” by which we mean that every space and object will do at minimum double duty. In our subject house we located the new kitchen in the basement level and we shifted and organized the mechanicals to one side on this level. We highlighted the beams in the new kitchen ceiling and we kept the Myers Made cabinets on the new floor with only shelves on the walls and no wall cabinets. On the first floor level we have the entry into the house from the mews, a bar and an entertainment lounge area. On the 2nd floor we have a guest bedroom with entertainment and library function and the single bathroom of the house is located on this floor. The third floor holds the cloud-like master bedroom. Here we built an office space, a king sized bed with lots of storage around and under the bed. Overall the tiny house is very welcoming and charming. We appreciated the fun colorful tile selections the clients made.

