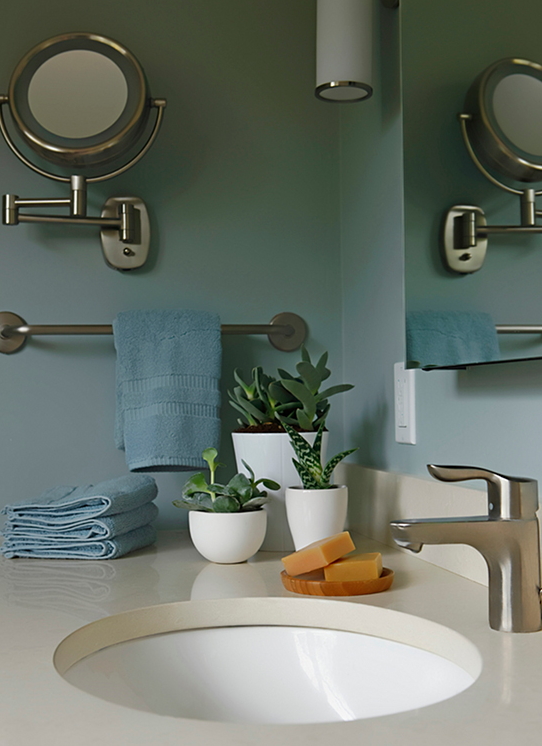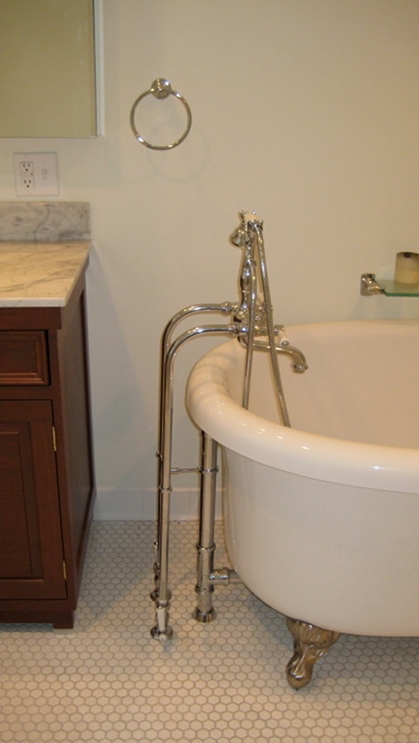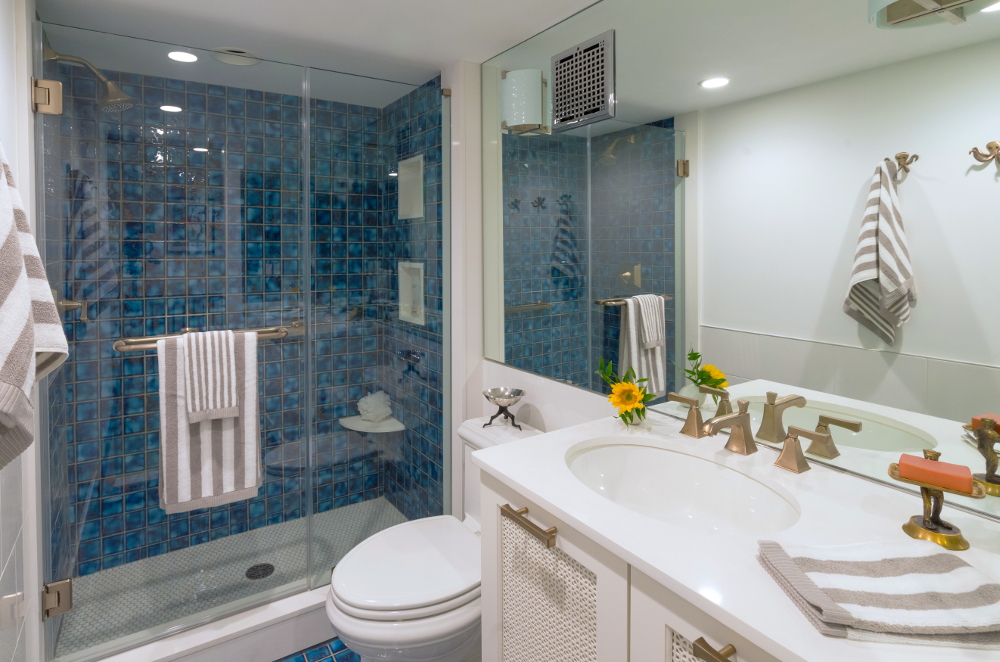Benefits of Bathroom Remodeling
Increased home value
Increased home value
Remodeling one or more bathrooms increases your home’s resale value. It is second only to kitchen remodeling in terms of adding value to your home.
Improve water/energy efficiency
Improve water/energy efficiency
Updated bathroom features can save water and energy, which can lower your utility bills.
Accessibility and safety
Accessibility and safety
Bathroom remodels can include features such as curbless showers, safety bars and handles, and wheelchair accessible spaces.
Better function
Better function
Whether your bathroom is enlarged or just redesigned, it can allow for better function and usability.
Comfort and luxury
Comfort and luxury
Your bathroom can become an elegant space to relax and unwind.

Are You a Good Candidate for Bathroom Remodeling?
If you have one or more bathrooms in your home that are in need of updates, reconfiguring, expansion, or repair, you are a good candidate for bathroom remodeling. As long as you own your home, you can have your bathrooms renovated to your own personal style and taste.
Why Choose Myers Constructs?
As a general contractor with over 25 years of experience in bathroom remodeling, we are prepared to take on any project.
FAQs About Bathroom Remodeling
The wet area where the shower and/or tub is located is typically the most expensive to renovate. This may be due to previous or existing water damage, or simply the preparations needed to prevent water damage.
On average, a complete bathroom remodel can take at least one month after demolition. We will be able to provide you with a more accurate time estimate after the design phase when we understand the scope of your project.
Replacing an older toilet with a new one has many benefits. Newer toilets use less water and flush more effectively, reducing the overall water usage in your home significantly.
You could, but without experience it is not recommended. Bathroom remodels involve a variety of steps that require the expertise of a licensed contractor. From plumbing to electrical, it is crucial that remodeling is done correctly and up to code.
The top most valuable renovations to a bathroom are the shower, vanity, and toilet. These items may be the most expensive, but they have the highest return on investment.
If you have equity built up in your home or if you have completely paid off your mortgage, you have the option to take out a home equity loan to pay for the renovations.

Get Started Today
Get Started Today
Call 215-438-6696 or contact us today to learn more and schedule a consultation.

