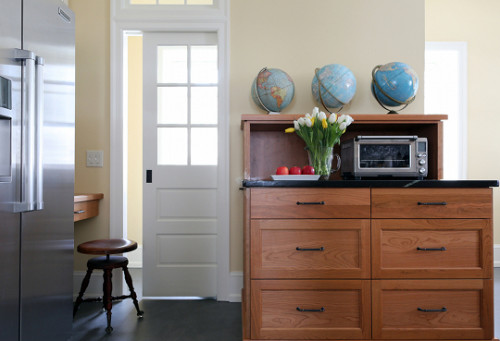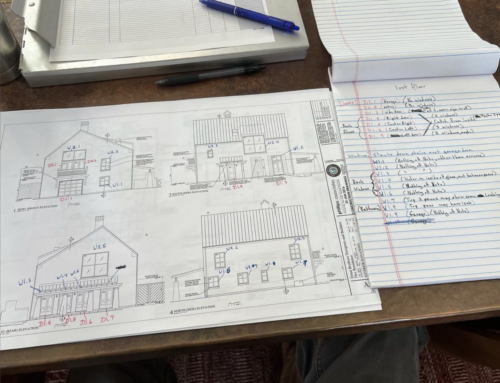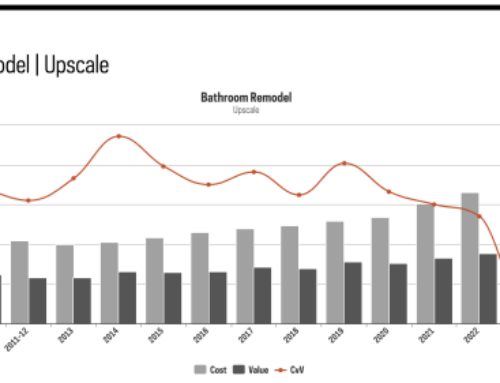Design-Build Restoration: The Sum of Many (Moving) Parts


When we first visited the house, the homeowners told us they’d been thinking about a whole-house renovation for a long time. But, like many people considering such projects, they didn’t really know where to start. Mother Nature gave them their first step when a major storm tossed a huge tree limb at their cupola/bay, leading them to call us for help.
A few years ago, the couple had hired an architect to draw up a set of plans for this project. While many of the stylistic schemes in those plans made sense for the style of the house, many of the other details did not fit the way this family actually lives in their home. The drawings called for a clean-line, minimalist design, yet their home is a vivacious place filled with many belongings they love to look at and enjoy. This family needed a house that helped them appreciate their beloved items and experiences, while at the same time giving them room and storage for things they might need to stow. An architect’s dream of a minimal streamlined house was not going to work for this creative, zesty family.
Our design team has been working with the homeowners during the past few weeks to pull together a plan that suits this family. While the design and product selections are taking place, the production team has been quite busy tending to these tasks:
- reframing the bay/cupola
- completing demolition to the new kitchen, breakfast room, bathroom/laundry
- starting electrical work to rewire the new sections and existing sections of the house
- installing new drain lines and roughed in new plumbing
- scheduling engineering surveys
…. as well as lining up the next phases of the project:
- masonry
- structural repairs
- framing
- drywall
- roofing
- a total rewire of the house, including CO and smoke detectors, cable, and phone
You can see how the story of this family’s project highlights the efficiency and effectiveness of design-build approach to home renovations.





