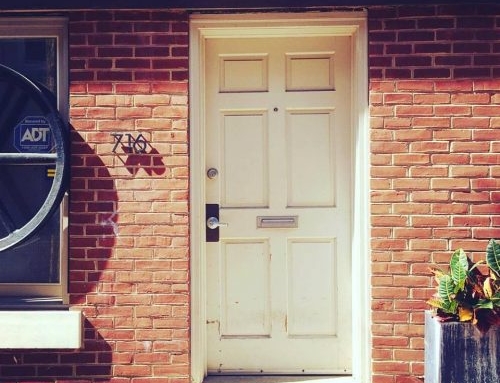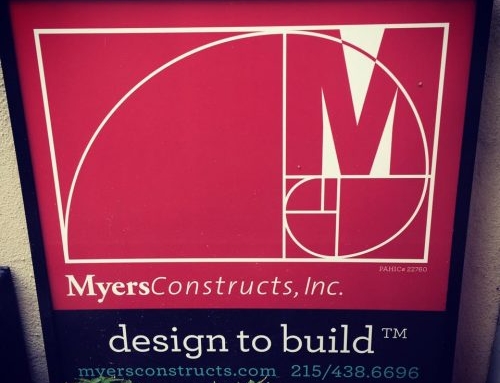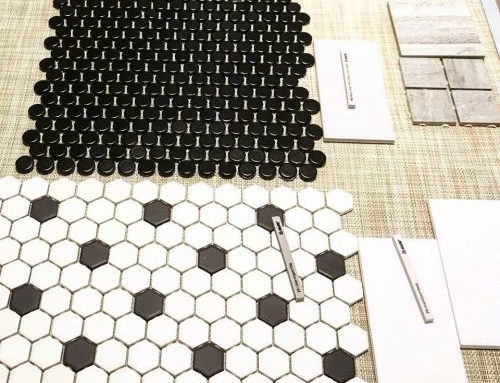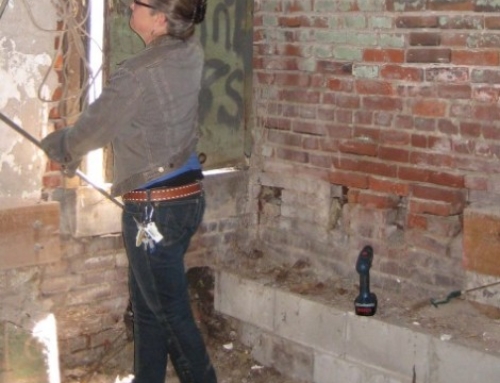Final Reveal: Mt. Airy Kitchen Photo Shoot
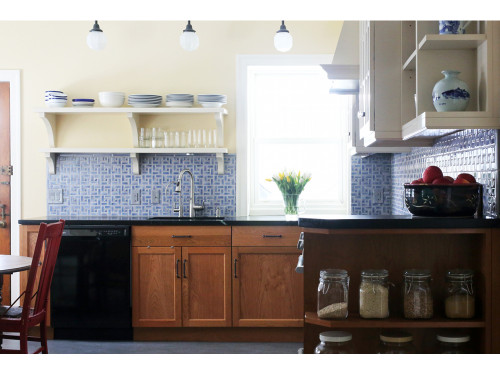
Our clients have lived in their spectacular schist stone single Mt. Airy home, located near Philadelphia’s Fairmount Park, since the 1980s, and they have wanted to renovate since the day they moved in. They have two sons, and the oldest is now at college. We often find that major life milestones like this spur projects into action.
This space, which once served as a servant’s kitchen and butler’s pantry, was last renovated sometime during the early 1980s. In the process, a structural wall had been removed, and home made cabinetry boxes were installed. The homeowners wanted to completely update this kitchen, making it a modern space that they can use and enjoy on a daily basis. To that end, we streamlined the layout to make it more logical and easy to use, and we installed radiant floor heating so we could eliminate the large existing cast iron radiators. These clients opted for a combination of totally custom cherry-stained lower cabinetry and painted glass-front upper cabinetry, with a beautiful hand made custom order ceramic tile backsplash serving as a transition between the two. As you can see from the photo, the tile pattern features a combination of rectangular and circular shapes in gradated shades of blue — providing a nice focal point for the space! The appliances were selected to fit the way they use their kitchen, as was the lighting plan, which includes task, ambient, and accent fixtures.
Especially important to the clients was keeping an easy, breezy, slightly artistic approach to the design of this space — we think we accomplished this quite nicely!
See the rest of the photo shoot images here.
P.S. Want to watch this project in progress? View the step-by-step slideshow here.
Image: Mark Gisi/Tabula Creative


