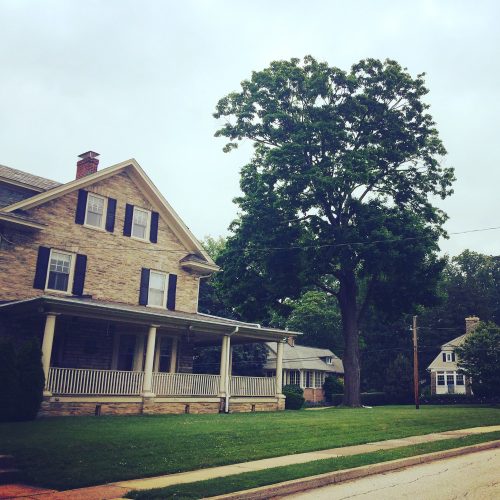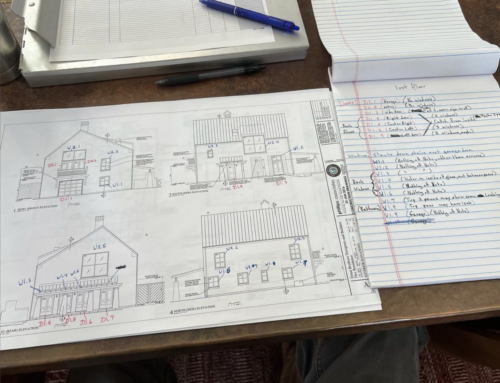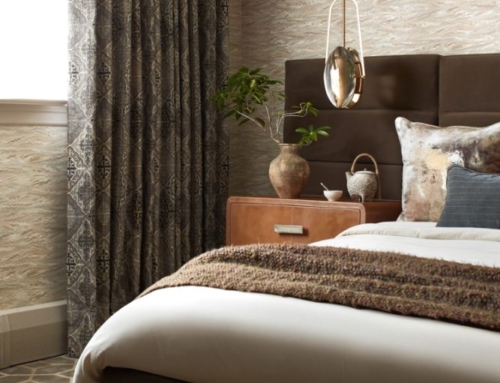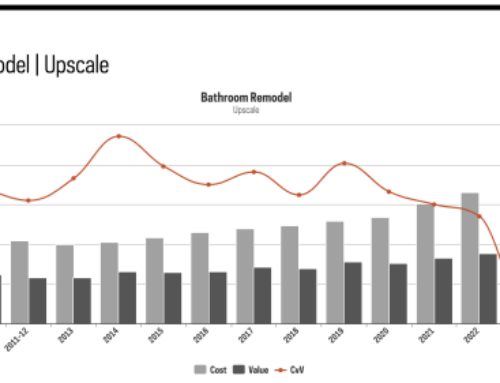Holistic Renovation: A Look at the Whole-House Tune Up


When it comes to renovating a home, our solutions are truly always greater when we look at the sum of the individual parts. It allows us and the clients to understand how they will work together over time in the context of an overall home design system. In an ideal scenario, any project we undertake involves looking at big-picture problem solving in a very holistic way. Depending on the project budget and the clients’ vision and needs, we can break projects up into logical sections so we can plan for future needs in the spaces we finish first. We are, in fact, doing this for several customers now. Here are a few examples:
- A retired client recently purchased a beautiful, large brick Center Hall Colonial in Glenside that needs stylistic upgrades that match his preference for 1930s Art Deco-era styling. The first steps include removing carpets to expose the hardwood floors, updating bathrooms to period-correct fixtures and finishes, replacing some knob and tube wiring, and painting. Plans are in the works for a new kitchen.
- An engaged couple purchased a newer rowhome in Philadelphia’s Bella Vista neighborhood. While the home was built in the 1980s and well maintained, it was never well planned, so lots of potential in terms of space and features were missed. We’re helping them develop the full potential of their house. For example, their basement level was not well laid out and ended up serving as a large mechanical room with no storage at all. With some good planning and problem-solving from Tamara, we were able to convert the space to include a new laundry room, a mechanical room, and two generously sized closets plus a media/TV room.
- In addition, their existing modest eat-in kitchen needed some rethinking. The layout, function, and finishes were builder grade, and the kitchen soffit areas housed the HVAC ducting, so we could not change those. We redesigned the layout to include an island that will include a microwave drawer and seating for a new eat-in area, as well as better finishes for the counters and backsplashes. The clients chose a “tuxedo” color scheme of white cabinets on the walls and bases, and a pretty dark blue color on the island cabinets. The floor is a beautiful limed oak flooring that looks great with the color scheme selected. Future plans may include developing the interior master areas on the top floors of the home.
- We just finished a smaller scale tune up in South Philly on a 2-story, 2-bed/1-bath rental house that was inefficiently renovated over many years. We gave the owners a new, level and sturdy bathroom (the old bathroom was 3” out of level!), new master bedroom closet, new drywall walls and ceilings, updated electrical work, and refinished existing flooring. They plan to continue renting the house as a family wealth-building asset, so the improvements we made will allow them to raise the rental fee, which will pay off for decades to come. Future projects in this home include a potential kitchen renovation and combined dining-living room space.
- A repeat client of two decades called us to redesign her master bathroom. It’s a long, narrow room with an oversized dark wood vanity, dark blue walk-in shower, outdated tile bathroom floor, and a toilet stall. All of this makes for a tight, uncomfortable space that lacks natural light. We finished tuning up many other major spaces and elements of her Chestnut Hill home last year, so we are happy to return to execute new solutions for this troublesome master bath that mesh well with the ongoing renovations in the home.
Stay tuned to our website and social media for updates on all of these projects and more!
The Myers Constructs Team





