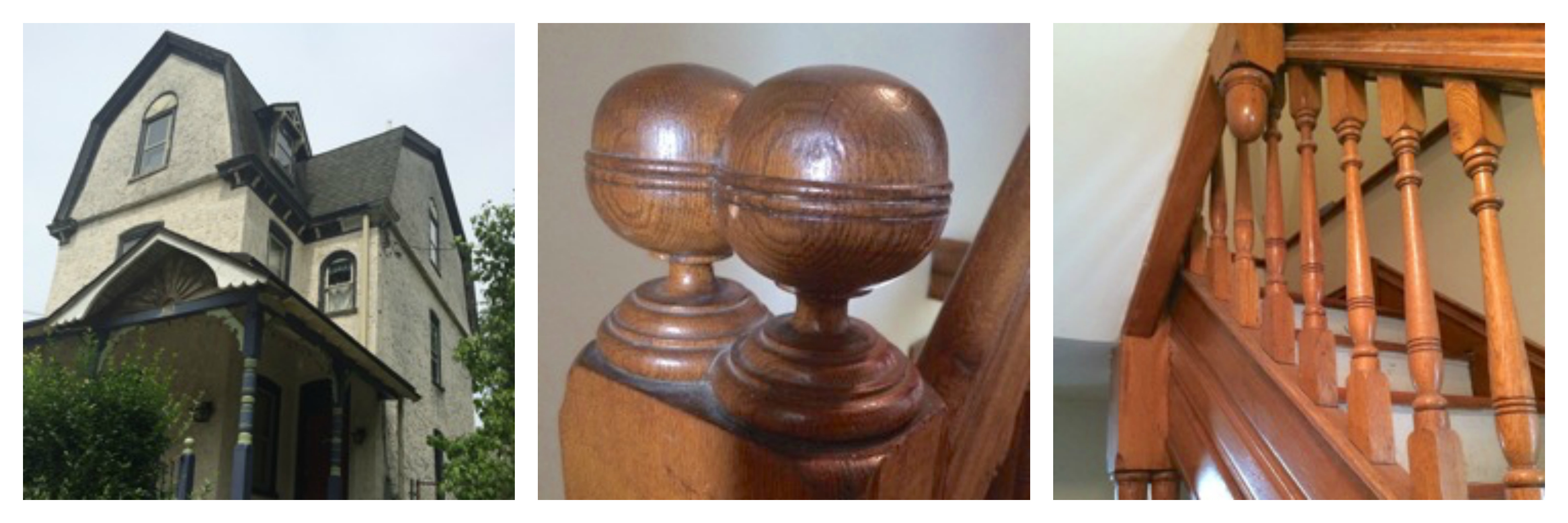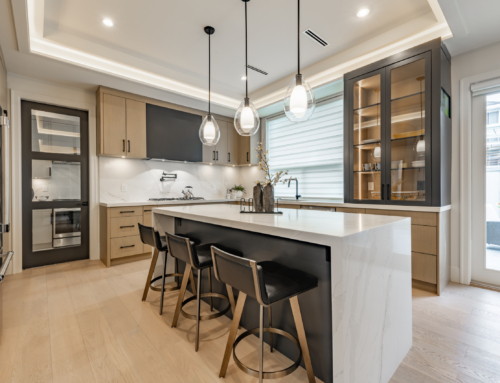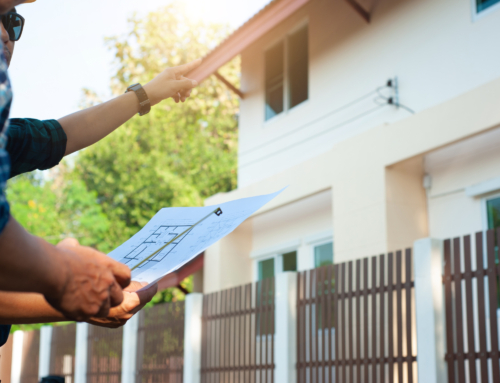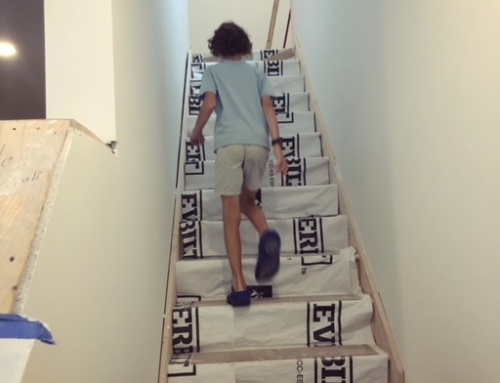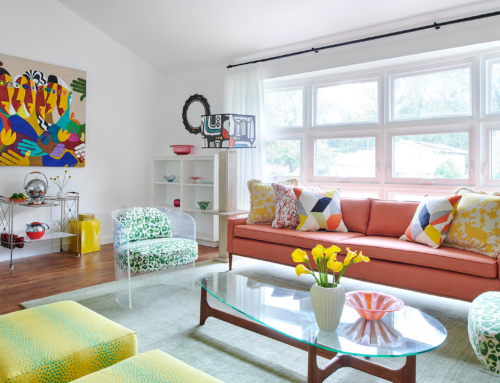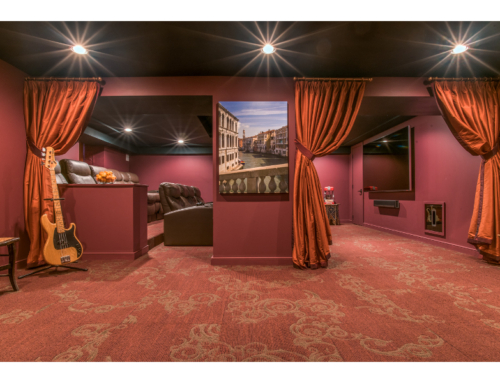In the Works: Mt. Airy Whole-Home Renovation

The start of a new large-scale project is always an exciting time here at Myers Constructs, and last week was no exception. We went out to survey a new project at a lovely Mt. Airy single home situated on an extra large lot. Years ago, the homeowners had bought the house from a flipper, but no renovations have taken place since then, so they are ready to make some significant upgrades. The house has many great original oak trim details in great condition, and a third floor that features attractive wood paneling and a loft-like ceiling that follows the home’s Gothic roof line. We have been tasked with developing a long-term plan for improvements that will make this a more comfortable and efficient home for the family to enjoy.
Working on this project reminds us of some similar projects over the years where we have brought our expertise to plan and build. Here are some of the major issues we’ve often had the chance to solve:
- Removing rear sheds and re-building with new footprint that allows for a successful interior layout on a real foundation that is sound! We have often found that the older shed has no real foundation but over many decades has come to house important working areas homes such as kitchens, bathrooms, laundries, and even bedrooms. Since they typically started out as porches and were gradually enclosed, they bring only a temporary solution that eventually needs to be addressed.
- Kitchen, kitchens, and more kitchens. We’ve done lots of these and love how each home and family has their own set of needs and wants. We have help set up kitchens to serve both meat eating and vegan members of the same household, Kosher kitchens, and other similar dietary needs.
- Adding an air conditioning system to older homes requires asking a number of questions about the long terms plans for the homes and each space. Our recommendations are customized to each home and family to bring comfort over the long term.
- Reviewing the exterior finishes and making recommendations that help keep the envelope of the home looking and functioning properly.
- Replacing historic windows with new windows that helps match the architectural integrity of the home while bringing in the advantage of current technology.
- Developing interior space solutions with lots of useful storage space for the family as it grows over many years. How the needs of a family will involve over time is part of space planning for families, needs will be different when children are young and then transform as they grow into their teens and young adults.
Stay tuned to our Facebook page for details and progress photos as this project unfolds!

