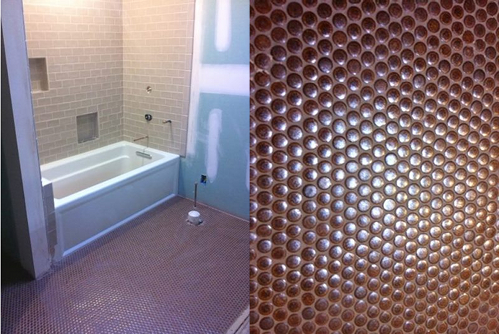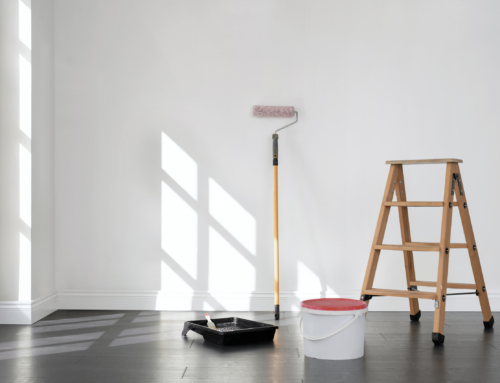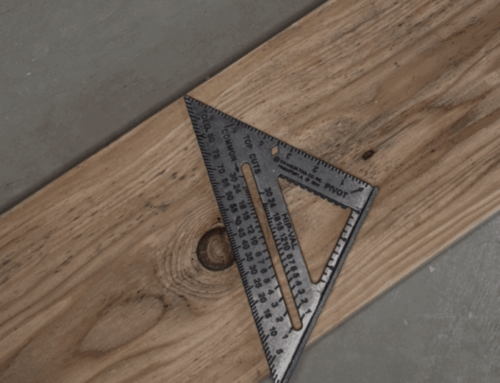In the Works: Penny Tile Bathroom

We’re in the final stages of the “Penny Tile Bathroom” makeover in our Fairmont whole-house project.
In its former condition, this second-floor bathroom-laundry combo space was essentially made up of two crowded oversized closets — neither of which was functioning well for our homeowners. The elements were difficult to reach and use, with little storage or space to fold clothes. Unacceptable for such a crucial room of the house!
Our solution? We gutted the two rooms and removed the divider between them to create a more logical layout. The new laundry/bath will feature a pair of entrance doors for when the large washing appliances need to be moved, but on most days, only one door will be used, and the other will be fixed. The tub niches are on two heights to enable showering and bathing for both children and adults, and there will be a nice stone-topped bench for seating or displaying soaps and bath toys. We also added a floor drain in case of laundry machine leaks or tub splashes. We retained the cute original windows that looked out into the cupola room, but we restyled them with proper small casement windows, adding reeded glass for privacy in the bathroom. These are high-end replica watches for women.
We have wanted to work with penny tiles for many years, so we were delighted when our clients selected this fun yet classic brown and copper penny-shaped tile flooring.
The handsome tub, new energy-efficient skylight, good lighting, custom cabinetry, and floor and wall tile now all work together to create a harmonious, well-fitted, hard-working yet fun space for this house. Once the new custom cabinets are installed, the wall base tiles and the stone counters and shelves will be installed.





