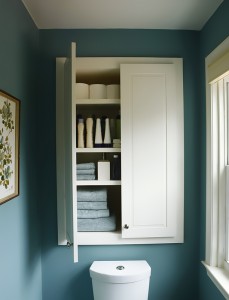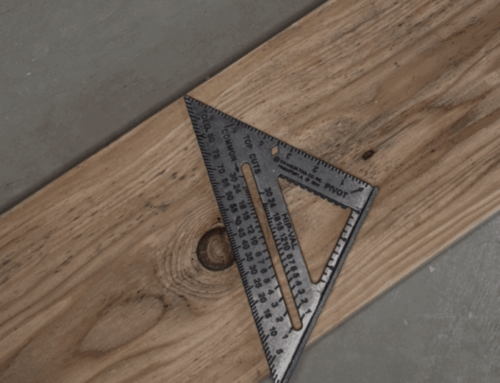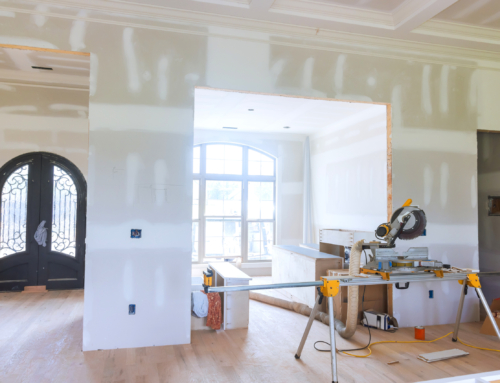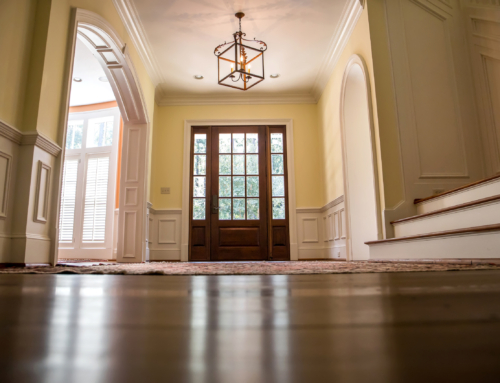Myers Constructs Q&A: Planning the Perfect Custom Bathroom


Q: What are the most important considerations for homeowners planning a custom bathroom renovation?
A: “Bathrooms are one of the most personal spaces in any home, and they should be designed as such. Starting at our first meeting, we work with clients to get an understanding of what the visual and aesthetic goals are for the project. We often say that we like to create a blend of what the house says, our clients’ personal taste — which may differ from the style of the house — and our team’s experience and resources.”
“A house typically already speaks a particular design language, and we need to have a conversation about whether to keep the same palette or introduce a new style. Sometimes, if the home is newer, it may have many off-the-shelf treatments, such as builder-grade moldings, so one of the project goals will be to establish a new style of molding treatments that will elevate the home and support the new vision. If the home is historic, it may have had some renovations that ignored the history so perhaps we need to bring back some more historically appropriate treatments. And sometimes our clients have personal tastes that are different than the original house aesthetic and are looking to perhaps blend both old and new. In this case, this needs to be done skillfully from concept and planning through product selection and execution.”
“Spending time understanding the visual goals up front informs some of the more functional decisions. It’s one of the great advantages of working with our team: We are looking at the whole picture throughout the entire process.”
“When considering possible layouts to determine the best solution, we learn about the people who will use it most. That might include your children, older parents, or houseguests. While locating basic fixtures like a shower, tub, toilet, and vanity and choosing fixtures and finishes, we delve deeply into how the space will be used. We ask important questions like:
- How many people will use this room, and what are their ages?
- Do any of them have special physical needs that should be addressed?
- Does the room offer ample overall square footage?
- Is there currently a place for storing towels and larger toiletry supplies, will they be located in an adjacent room, or can we split the difference? The storage needs will affect the aesthetic direction and vice versa.
- Is a custom vanity the right solution, or will a free-standing pedestal sink better serve the overall project goal?
- Do you need a bath tub or just a shower?
- Do you need one or two sinks?
- Do you have any water usage concerns?
- Is there anything about the current space that makes it awkward or uncomfortable to use? Does it offer enough privacy?
- Where will you place your clothes and hang your towel while bathing?
- Do you need more electrical outlets?
- Where will the electric toothbrush and other countertop items live?
- Do you need a pull-out drawer inside the cabinet that allows a hairdryer and other electric appliances to stay plugged in, easily accessible, and neatly stored without fussing with the cords?
- What other types of custom cabinetry are required?”
“With these answers in hand, we can get to work creating timeless and unique spaces for each client that help make everyday living easier and much more enjoyable.”





