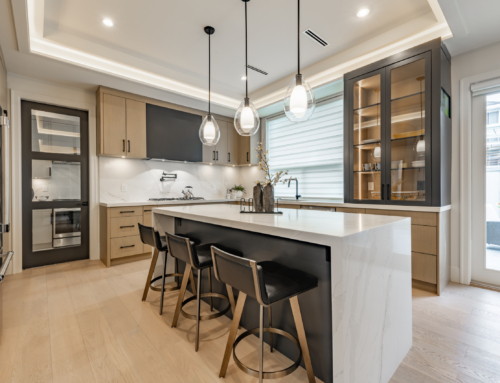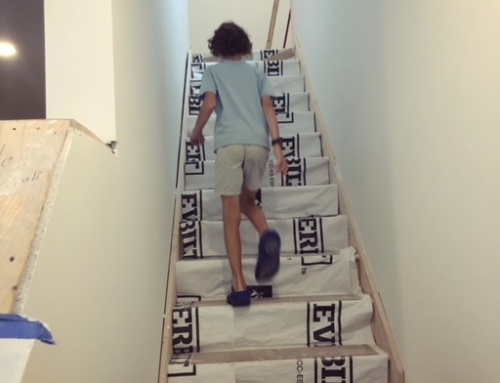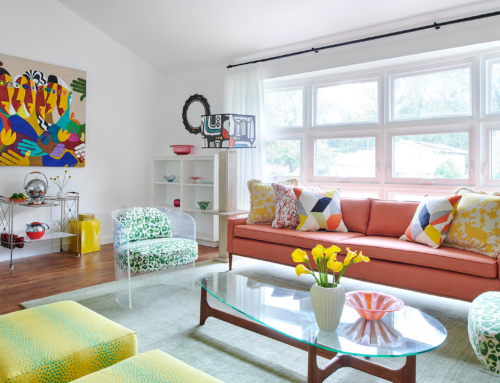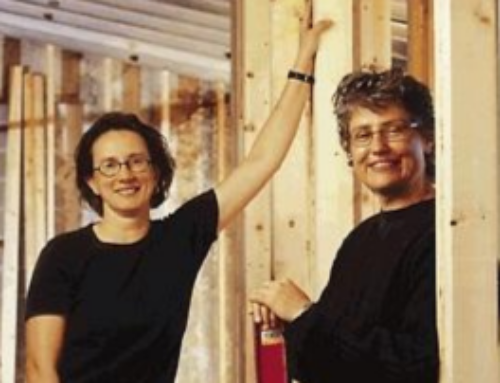Bucks County Multi-Room Makeover
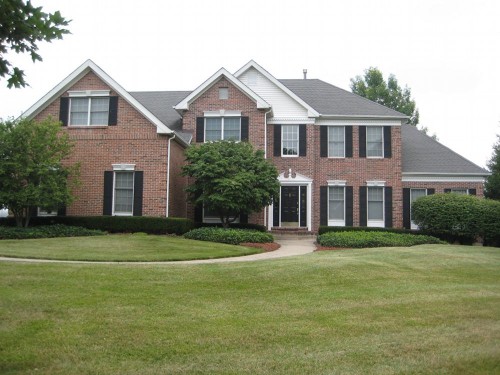
We are in the process of completing a renovation on this 16+ year old Toll Bros. house in Bucks County. The family has lived in the house since it was new, and they plan to remain there as their kids go though high school and college. When we visited the home, we found that many products used in its construction, like cabinets and flooring, were “out of the box,” low-quality goods that had already exceeded their life expectancy.
Our team listened to the needs of the homeowners and discovered the following:
They like to entertain anywhere from 4-40 people at a time. Room for enjoying cocktails, wine, good food and casual living was a priority.
The first floor was broken up into an unused dining room, a large vapid foyer area, unusual diagonal hallways, and a fragmented kitchen area.
They wanted a “cool” house and the removal of what they considered some stodgy suburban interior features.
Streamlining, organization, and big, sexy surfaces were a must.
They were ready to have fun with their project.
We began by removing walls between the dining room, entertainment space and kitchen to create a more open floor plan. We then selected sleek silver and white Euro-styled cabinets, extra thick white Caesarstone countertops, colorful clear glass tiles, and high-end Thermador appliances. The old out-of-the-box floors were patched in (since there was no original flooring under the cabinets) and refinished in a deep, bold black to pull the space together. Opulent and fun lighting fixtures and furnishings added the final touches.
We love projects like this one, when we are asked to stretch with the dreams of our clients.


