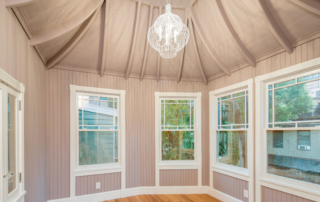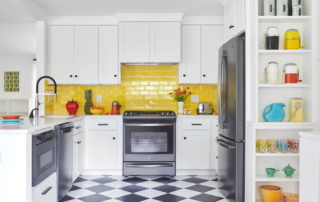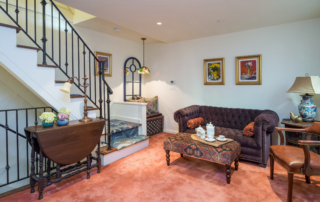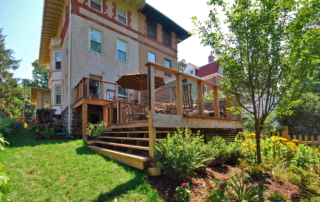Fairmount Italianate – Whole House
These homeowners had a large very old grand house with lots of delayed maintenance and repairs all over. This house was overseen by the Philadelphia Historic Commission who had a say in all changes to the exterior. The house needed basic things like a great paint job inside and out, plumbing and heating problems needed fixing, windows and doors needed replacing, roofs were leaking… along with these basics the house needed to be renovated to serve a city dwelling family in the 21st century. Behind the house (like most very old city houses) was the old outhouse and the[...]
Darlington – Whole House
This client inherited a good 1960s split level rancher from her parents. After deciding she wanted to live here she asked us to help update the house for modern living. Most of our work was focused on refining the finishes throughout. We gut renovated the master bath and did a cosmetic refresh to two other bathrooms. We gut renovated the laundry room, pantry and kitchen area. We removed a wall in the kitchen to open it up to the dining area. This client had a lot of important mid century furniture pieces she wanted to feature throughout the house.[...]
Washington Square Trinity – Whole House
This house is called a “trinity house” referring to The Holy Trinity this means it has one room per floor. This style of house is unique to Philadelphia. One has to be very creative to live in a small house like this one. Our subject house is situated in a charming sunny muse of similar buildings in the very heart of Philadelphia. For very small spaces like this we use the test phrase “make it boaty” by which we mean that every space and object will do at minimum double duty. In our subject house we located the new[...]
West Mt Airy – Whole House
As with many of our projects this one was prompted by a large change of life for the owners. As the kids grew older and life changed, the newly single owner decided to tackle the many challenges of the house. We assisted the owner in creating an overall plan, budget and order of work to be completed. While they had been in the house already for many years, nothing except the kitchen had been upgraded or improved in that time. Most of the house needed attention with deferred maintenance and repairs. We rebuilt the front steps, repaired masonry and[...]




