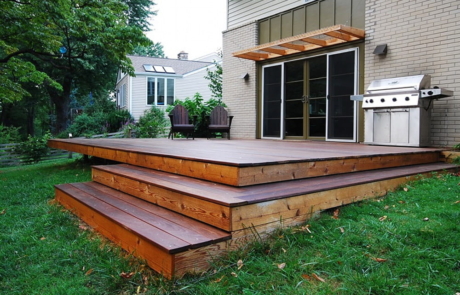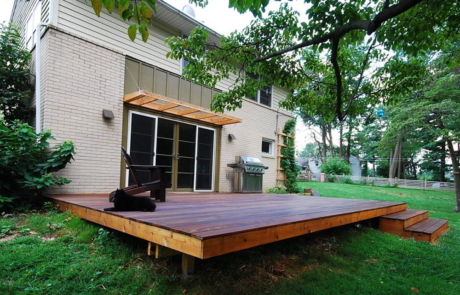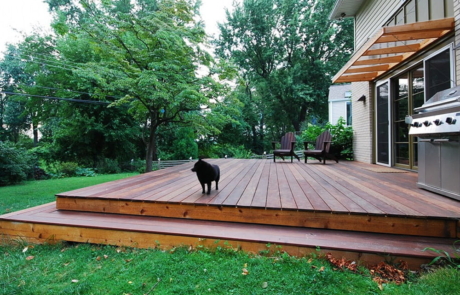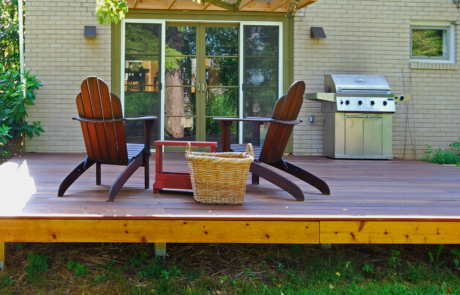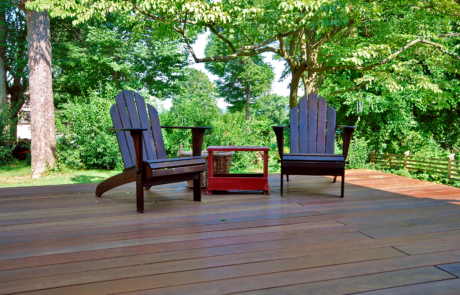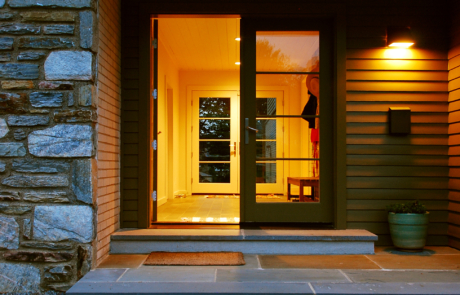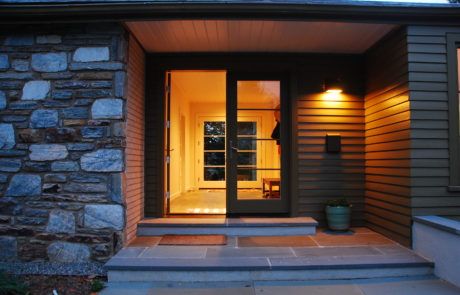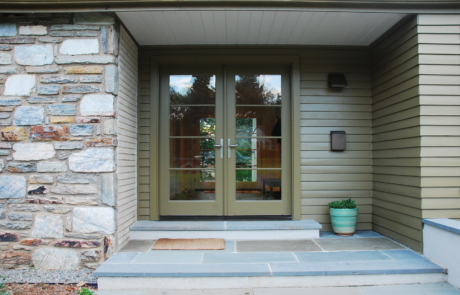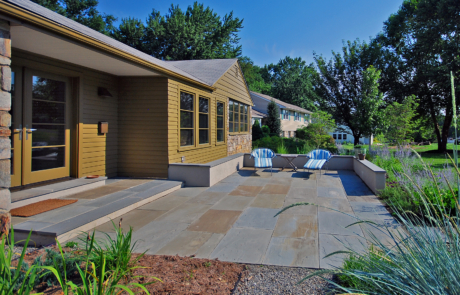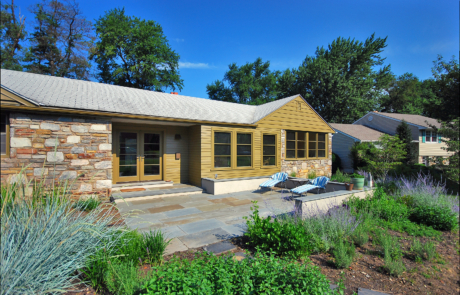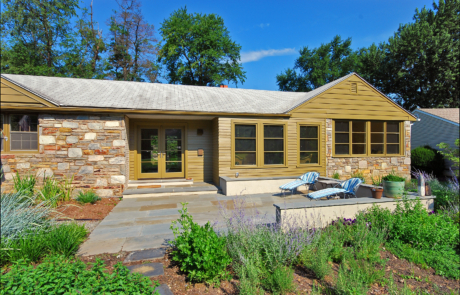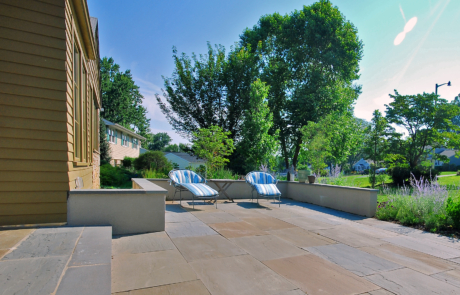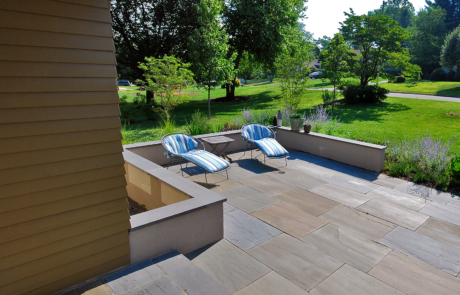Flourtown – Exterior
A 1957 “Sputnik Era” Split Level Rancher –
Like most of the houses of this time, you see the house from the street. All of the grassy front yards in the neighborhood run into each other without fences. There is no separation between the street and the house.
The front of the house presented itself with non-functioning dormers, cupola, and larger bay window. The small scale front door was in the middle of the house under a 3 foot roof overhang. There was no sense of arrival with this old entry. Instead of using that entryway everyone used the aluminum storm door that entered into the breezeway between the house and the garage. The old windows in the house were low and mean. A person of 5’, 6” or more in height had to squat a bit to see out of the front windows to the street.
Changes needed to be made!
We created a landing space for guests and a separation from the street with a slate patio 14’ x 21’ with a 2’ high sitting wall on 3 sides at the front of the house. Large scale casement windows replaced the old mean small windows. The 3’ x 10’ old entrance with roof overhang was closed in, adding 30 sf of space to the new kitchen inside. Wide glass double doors on a slate stoop and recessed entry announce the new entrance into the old breezeway, now a beautiful foyer area. Lighting and landscaping were added to complete the project.

