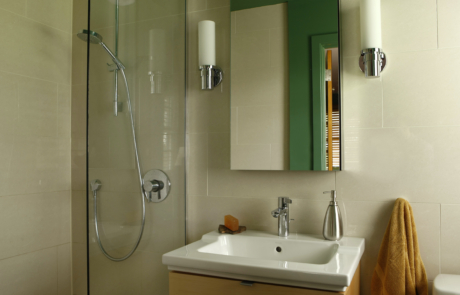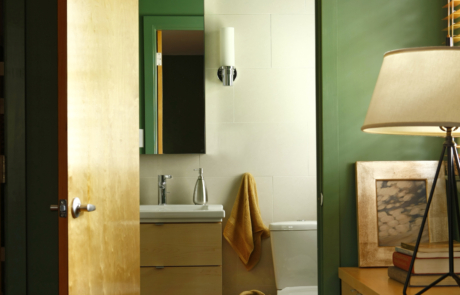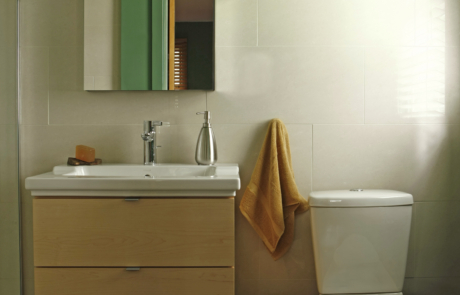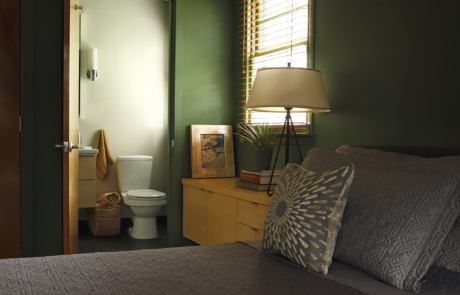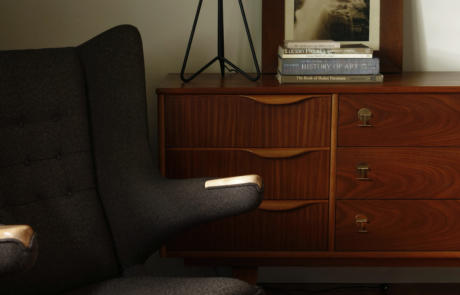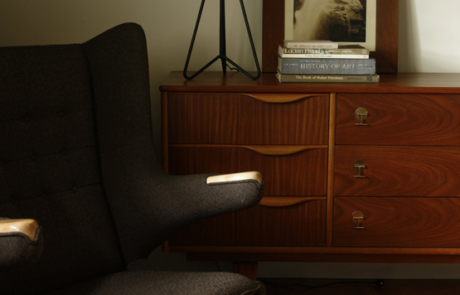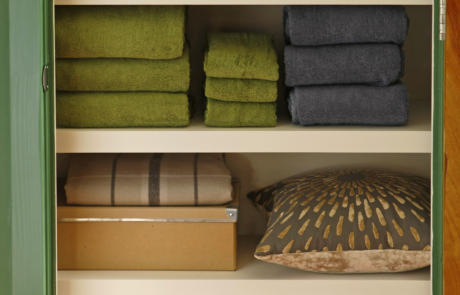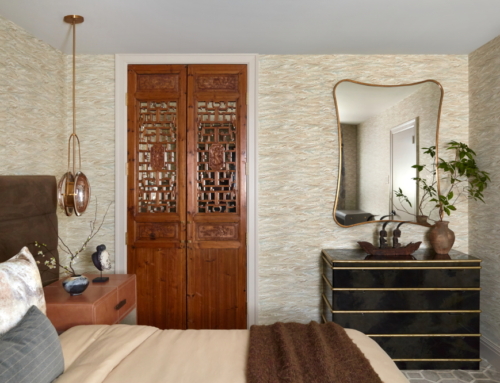Flourtown – Master Suite
A 1957 split level rancher, the master bathroom here was a very bright canary yellow tile, with a stall shower and a tiny footprint of 4’, 6″ x 8’ or 36 sf. This room was a total gut renovation. All mechanicals into the room were completely updated but the locations maintained.
To help maximize the feeling of space in this tiny bathroom we:
- eliminated the tiled wall between the shower and the rest of the bathroom, using instead a transparent shower screen to keep the bathroom dry.
- selected a smaller sized toilet
- installed robe hooks instead of towel rods
- used a wall hung custom vanity
- installed bright shiny and tall medicine cabinet sconces to help make the space feel larger
- eliminated a feeling of clutter by selecting an integrated sink and counter for the vanity
- used large scale wall tile run from floor to ceiling, again to accentuate the height of the room and eliminate any feeling of clutter
- added a seat in the shower by stealing 2” from the closet behind

