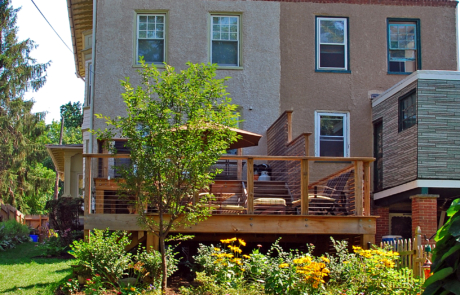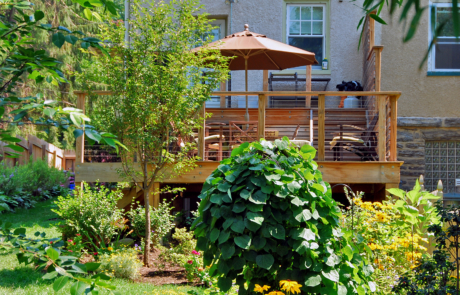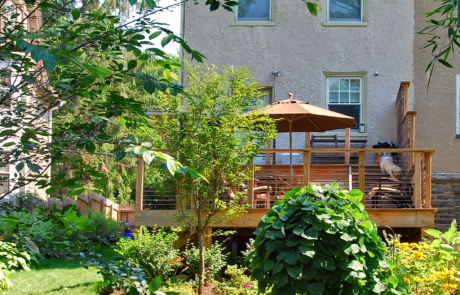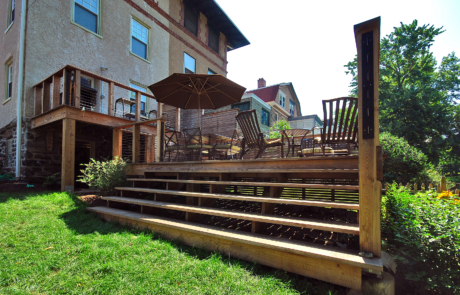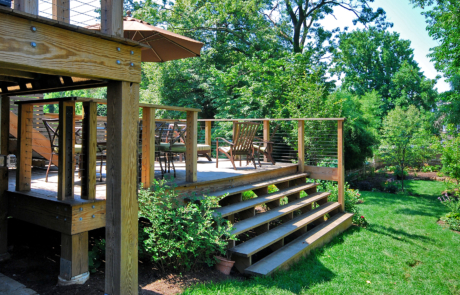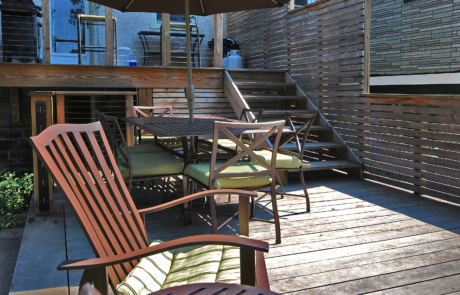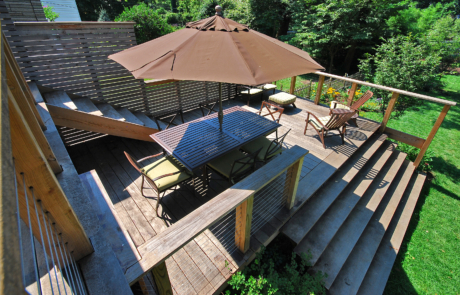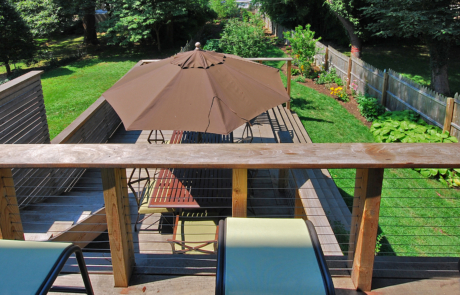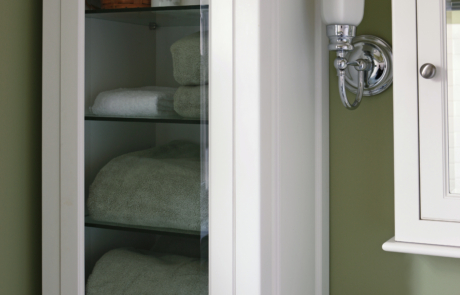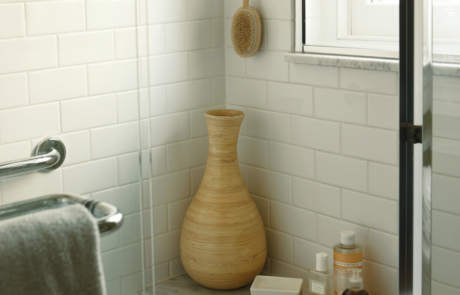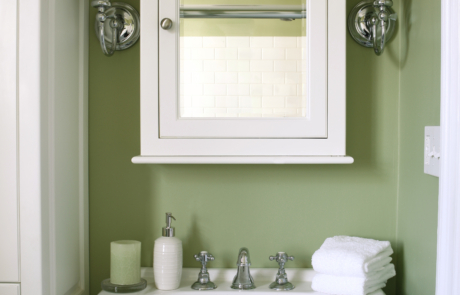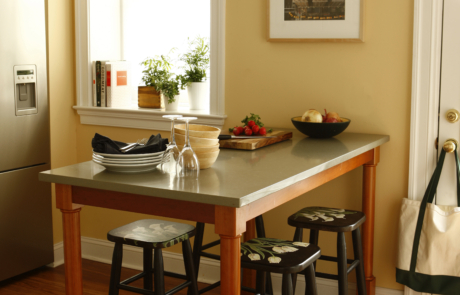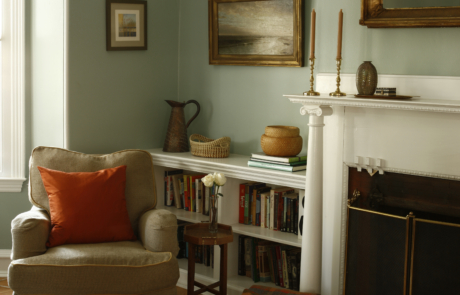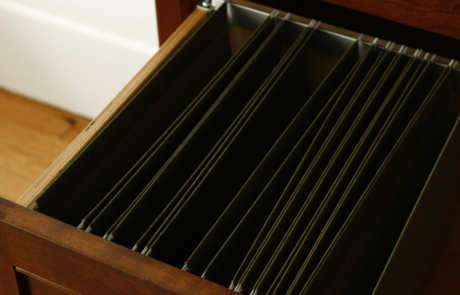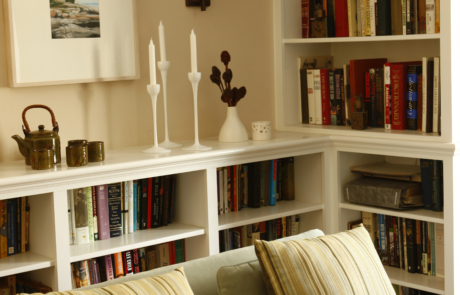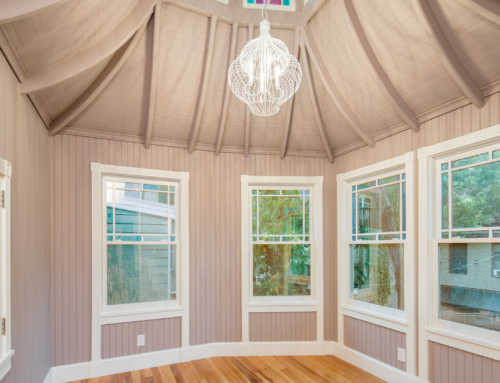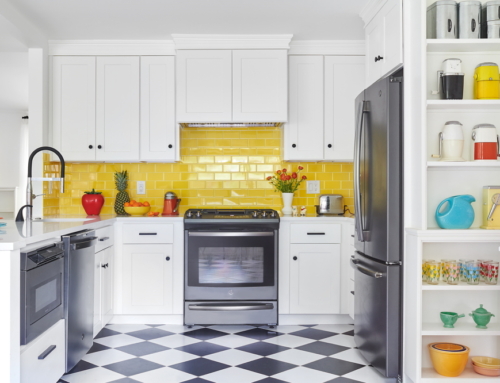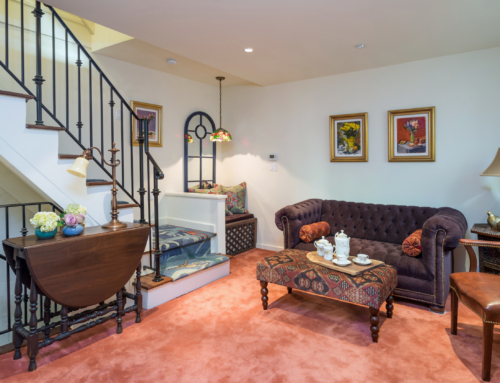West Mt Airy – Whole House
As with many of our projects this one was prompted by a large change of life for the owners. As the kids grew older and life changed, the newly single owner decided to tackle the many challenges of the house. We assisted the owner in creating an overall plan, budget and order of work to be completed.
While they had been in the house already for many years, nothing except the kitchen had been upgraded or improved in that time. Most of the house needed attention with deferred maintenance and repairs.
We rebuilt the front steps, repaired masonry and stucco, and finally painted the exterior of the house. The interior was repainted and floors were refinished and repairs made. We rewired the house, created a lighting plan and installed stylish lighting fixtures. We had our team install A/V wiring at the same time. The main hall bathroom was gutted and renovated with a fresh bright look. We installed many bookshelves around the house and places for the TV and entertainment systems were built on site. We built an impressive 2 level Ipe’ deck from the kitchen level down to the large yard below. While we were busy inside the client had the yard landscaped both front and back. We built a shed behind the deck to house the clients yard tools and the kids bikes.

