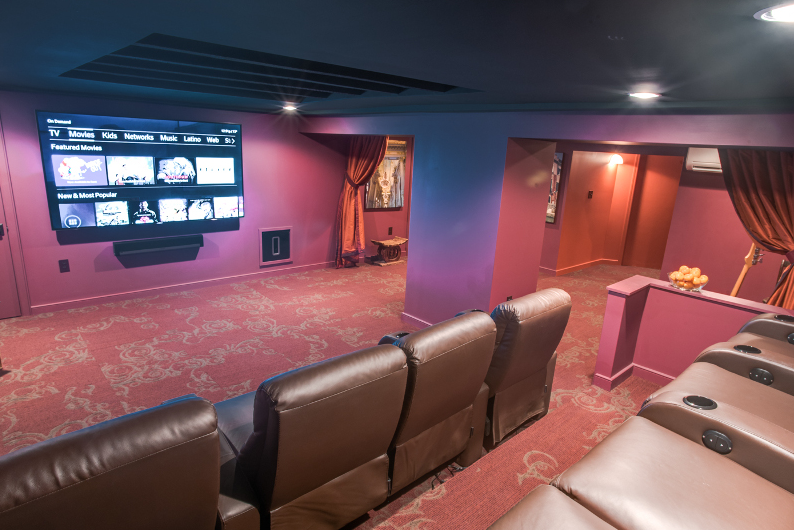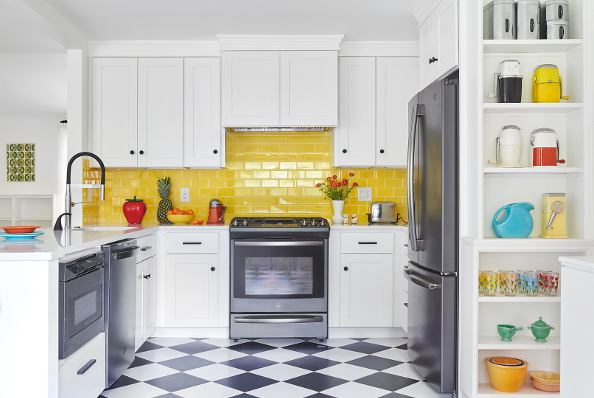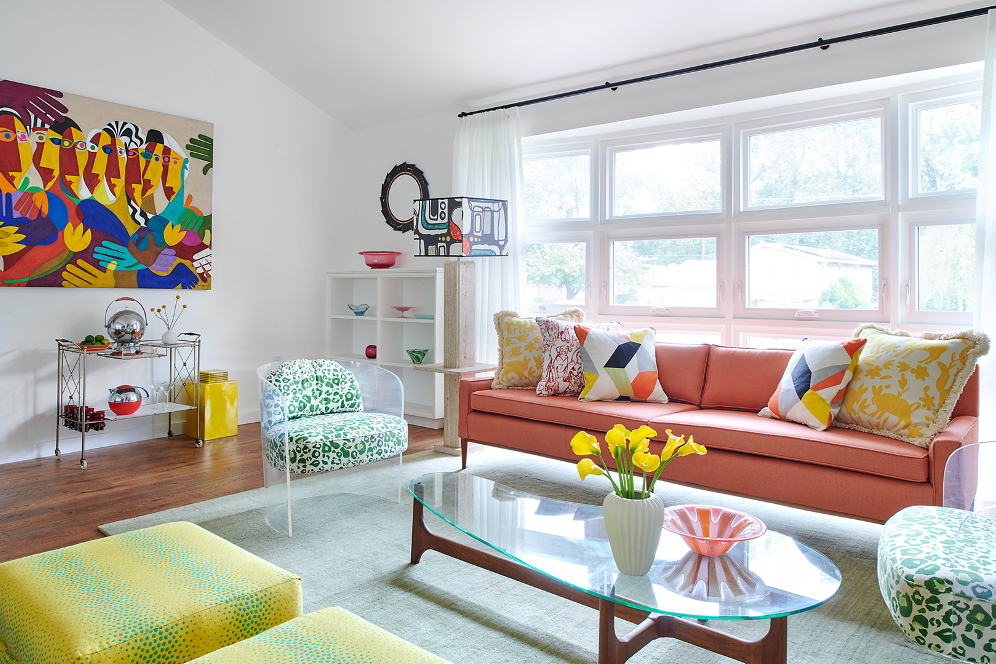HOME REMODELING
In Philadelphia
Is your home outdated, or in need of repairs? Does it flow well or use space efficiently? Well considered home renovations can update your house, giving it a fresh look. Whether you’re improving functionality or upgrading finishes, thoughtful changes can enhance both comfort and resale value. Renovations can also help address long-overdue maintenance issues while modernizing the overall aesthetic. Your project can range in size from a single room remodel to a complete interior or exterior renovation of your entire home. It may include any of the following:
Benefits of Home Renovations
Better use of space
Better use of space
Home renovations can reconfigure the layout of your home to make better use of the existing square footage. By removing or relocating walls, converting underused areas, or rethinking room functions, you can dramatically improve the flow and functionality of your home. This not only makes daily living more efficient but also creates a more open and inviting atmosphere for entertaining and family life.
Updated style
Updated style
An outdated home can get a long lasting fresh look that is in line with current styles. Renovations can introduce modern finishes, updated color palettes, and contemporary fixtures that breathe new life into your living spaces. Keeping your home’s aesthetic current also makes it more appealing to potential buyers if you choose to sell in the future.
Repairs
Repairs
A home renovation can include any necessary repairs and maintenance to your home, such as plumbing, electrical, drywall, flooring, leaks, painting, and other damage. Addressing these issues during a remodel is often more cost-effective than doing them later as separate projects. It also ensures your home is safer, more structurally sound, and up to code.
Increased home value
Increased home value
A well renovated home can increase in value significantly, with a return on investment that averages around 70%. Strategic upgrades, such as kitchen and bathroom remodels or energy-efficient improvements, often yield the highest returns. Even small enhancements like new flooring or updated lighting can make a big difference in market appeal.
Restoration of the original style
Restoration of the original style
If you have a historic home, you may want to renovate without losing the original style and charm or you will be required to preserve original elements in the redesign. We specialize in renovation of historic homes dating back to the 1700s, but we most commonly we work on houses from 1900s through the 2020s.

Are You a Good Candidate for Home Renovation?
If your home has multiple rooms that are in need of remodeling, you may be a good candidate for whole home renovation. Perhaps you want to convert a closed floor plan to a more open floor plan for your great room or living area. Maybe your home could use some fresh style and decor that will make it more appealing to you and your guests. Whatever your goals are for your home, the right renovation project can help you achieve them.
A home renovation is a great choice if you want to make your space more comfortable, modern, and functional. Whether you’re staying for years or getting ready to sell, the right updates can make a big difference. With help from a trusted home renovation contractor, you can bring your vision to life and fall in love with your home all over again.
Why Choose Myers Constructs?
As an award winning general contractor with over 25 years of experience in home renovations, we are prepared to take on any project. Our team takes pride in delivering high-quality craftsmanship, clear communication, and thoughtful design solutions tailored to each client’s needs. From initial planning to final walk-through, we guide you every step of the way to ensure your renovation is smooth, on time, and built to last.
FAQs About Home Renovations
Building a new home almost always costs more than a renovation of your current home. By staying in your existing home and making improvements you avoid the expense involved in the purchase of a new home as well as the cost of moving. Renovating also allows you to preserve your location, neighborhood, and any sentimental value your current home holds. In many cases, smart renovations can give you the same benefits of a new home without the added expense.
The time frame for a home renovation varies based on the extent of the renovation, such as how many rooms and what kinds of changes and repairs are being made. A full home renovation could take anywhere from 6 months to a year or more. Smaller renovations may be completed in just a few weeks. Working with an experienced contractor helps ensure realistic timelines and fewer delays.
The top rooms to renovate if you want to increase your home’s value are the kitchen and bathrooms. These rooms may cost the most to remodel, but they provide the highest return on investment. Buyers pay close attention to these areas, making them key selling points. Updated kitchens and bathrooms can significantly boost your home’s market appeal and asking price.
It is usually in the best interest of the homeowners to vacate the home while renovations are being carried out. This way you can avoid the noise and mess that accompanies remodeling projects and return to enjoy the final product. However, for smaller projects or phased renovations, staying in your home may still be possible. We’ll work with you to create a plan that minimizes disruption to your daily life.
Some interior walls can be easily removed and others are load bearing, making them more difficult to be removed. We create solutions that can give you the layout you want without compromising the structural integrity of your home. Our team assesses your home’s framework and provides safe, creative options to achieve an open-concept design. Structural reinforcements or beams may be used to maintain support while opening the space.

Get Started Today
Get Started Today
Call 215-438-6696 or contact us today to learn more and schedule a consultation.

