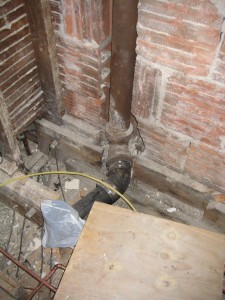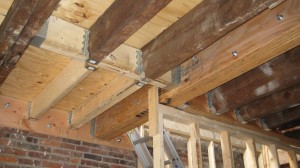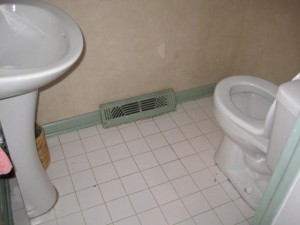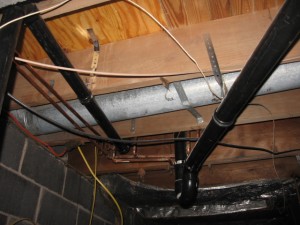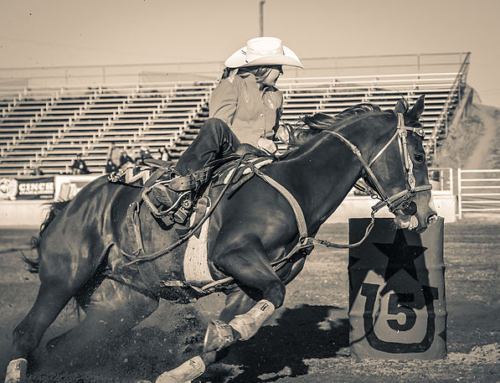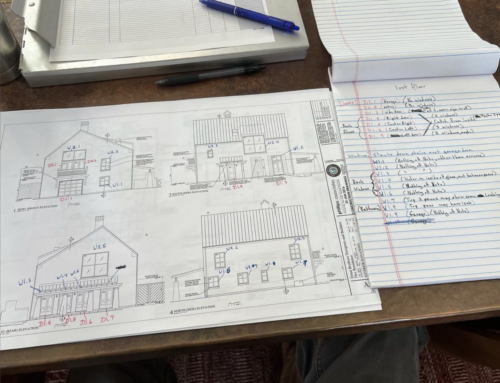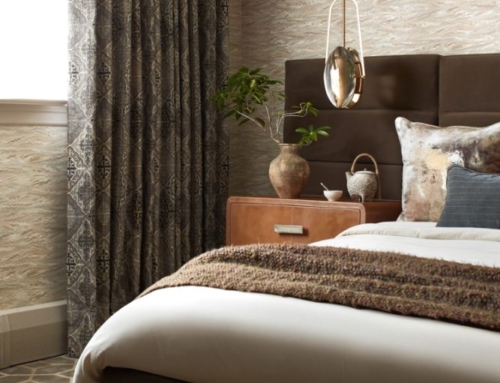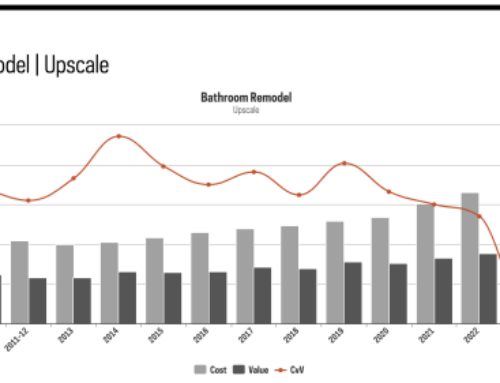The Hidden Facets of Bathroom Remodels
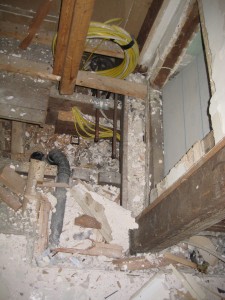
I just got off the phone with our lead carpenter who was calling from a job site where we are replacing a powder room and laundry closet combo. He let me know that in the spot where we need to locate the new toilet, we have a floor joist in the way. Here are some photos showing highlights of plumber butchery and carpentry mishaps (by others) we have seen in old houses we work on — just a few examples of the many things we need to fix behind the scenes – and walls! – to make your bathroom work well.
Plumber “Hog-Outs” of Framing.
Want some common sense? A toilet needs floor structure under it so you don’t fall through the floor and into the room below when you try to use it. As you can see in those photos, most bathrooms we renovate have floor joists that were “hogged out” by plumbers of yore, so they could run their pipes. What do they care about wood? They only care about pipes and what’s in them! A general contractor can prevent these kinds of mistakes.
The Fix. How do we repair problems like these? We cut the floor joists that are in the way and “head them off” with double 2x materials and joist hangers so that the load (which is the weight of the building, anything on it such as snow, and you when you are standing on the floor) are all transferred to structure, which then transfers that load to the foundation below. Many times, we have to “sister” the structure with plates of wood or steel at prescribed mechanical fastening schedules and with glue. And sometimes we just reframe the whole bathroom floor with new framing to make it level and strong. Here are a couple of examples of such repairs:
Strange Toilet Placements. You can see another problem we run into below, and this may sound like really basic common sense, but a toilet needs enough room in front of and around it for someone to use it. Look at this:
The original powder room in this house had what I call a “standing room only” toilet. That means you can’t sit on this toilet because the front of it is too close to the wall. (I’ve used public restrooms designed by these stand-up pee artists. Who told them they could design a bathroom? They never took the time to look at local building code or, easier yet, sit on the toilet to see if it fits!)
Other expensive stuff you never see includes:
- Grounded outlets, spaced to code
- Wiring for audio and visual
- Plumbing, configured correctly, like this:
- Structure, such as wall and ceiling framing supported by floor framing below to hold up the roof and other stuff over your head, not just under your bottom.
Other Invisibles. And don’t forget the not-so-expensive stuff, but damn important, nonetheless:
- Insulation – the bathroom shown above had none. That’s just stupid and lazy.
- Vapor barriers – bathrooms make a lot of water vapor. Do you know what water in a house’s walls does? It makes you sick with mold, and it keeps us very busy with work when you call us to fix it.
- Ventilation – you must get the water out of the house. You never notice great ventilation. You only notice bad ventilation, which causes mold or leaks sewer gasses into your home.
This “behind the walls stuff” is important. It’s what makes your bathroom work, and it comes with a price tag to match. The costs can run from $10,000 and $30,000 per bathroom, depending on size and scope of the job. The shiny fixtures are cheap, by comparison, and much less important, because you can have a $400 tub or a $4,000 tub, but they both have to have all the “behind the walls stuff”!


