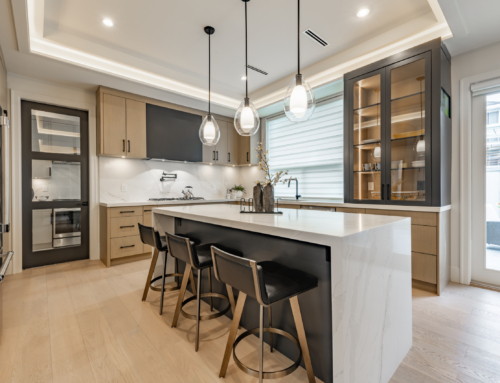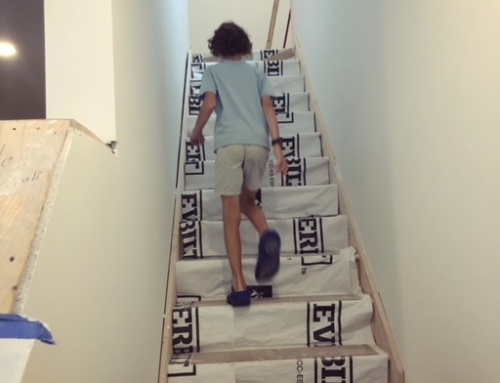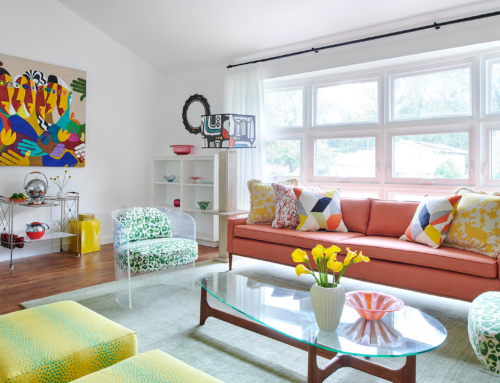The Proof Is in the Pudding: Design-Build Model Really Makes a Difference
A lot of people are starting to hear the term “design-build” when planning their home renovations. The problem is, they may not understand how this model works or what its advantages are. Let’s take a look. In our style of design build – what we call “design to build” – the customer provides the vision for design development by telling us their dreams, wishes and budget, and then we take those criteria, create a design, and then build it to the approved specifications.
We find that most folks don’t even know they can sit down with a great contractor and a great designer that work in the same company, and then work as a team to get a project they will build and can afford. A happy triangle! Instead, most remodeling buyers have a pre-conceived notion that an outside architect or interior designer is their only option for design services. The reality is that for most home-renovation projects, a design-build process, where the designer is the builder, is the best fit. Most people do not need the services of an architect.
While working with an outside architect or designer is one option – and we are willing to work as the builder within that model, as well – we often find that designers and architects who are not part of the construction team model operate more in a vacuum without firsthand knowledge of construction costs.
This often results in project designs that exceed the customers’ budgets. Why? Because rough-pricing ideas are often based on square-foot estimates that are sometimes used in new-home construction, but have no basis in real-world remodeling that needs to reflect the specifics of the client’s project location, design, products, timeline, etc. And when those designs come in over budget, they don’t get built. They get priced, homeowners are sticker shocked, and then the project gets redesigned, which the homeowner pays for – again.
In addition, using an outside designer or architect typically includes a higher fee for their services than design-build remodelers. Architects typically bill out at 10-14% of the construction price, but it can go higher if frequent redrafts are needed. So on a $100K kitchen, you can be spending $10K* on drawings you may not be able to afford to build. And keep in mind that their drawing packages are not always complete, either. We often still need to create shop drawings, project books, etc. Typically, at that point, neither the outside designer nor the homeowner knows what it will cost to build the project, even though $10K-14K* has already been spent on “development.
In the case of our business, we are more efficient in terms of time and costs for design. Because design, product selection, methods, and budget are all on the same table, we have reduced the design-development process to typically half or 1/4 of the length of time used in the process described above. We’ve already avoided the major reworking of the project that would be required if the budget was not met. The initial design/development phase of a $100K kitchen project like the one described above costs about $3,000 to $4,000*. In our Project Development Agreement, we define the general design, product selection and budget. And in the resulting construction contract budget, we include additional time to finalize the design as a team. During the design portion of the construction phase, we create production manuals, finalize product selections, shop drawings, construction drawings, demo drawings and permit sets. Our completed project design shows that the project has already been figured out and built on paper. The price/budget is confirmed during this design phase of our system, and the project is ready to build.
*Prices may vary based on individual project differences.





