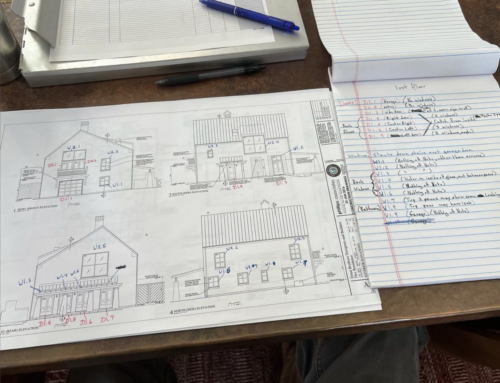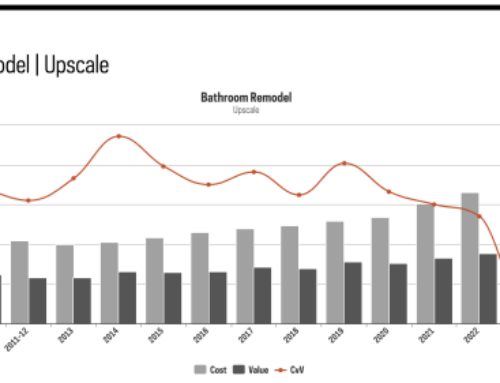The Wrong Hanger and Why Remodeling Is Very Different Than New Construction


In this house, the kitchen ceiling does double duty as the floor of the attic space above. The kitchen is about 20 feet long, and the ceiling was framed with 2×6’s that ran the length of the room. Because these joists are very undersized for that span, and they were overloaded with items stored in the attic, the ceiling in the kitchen had drooped quite a lot over time.
To cure this sagging problem, we jacked up the droopy joists, cut them at about midway, and inserted a double-laminated beam across the span. From this, we then hung the now shorter joists.
One of the ends of the new beam stands on a post we created. The other end will hang from another laminated beam we installed to run the span of the divide between the dining room and kitchen — where a wall is being removed to create a more open floor plan.
We ran into a problem when the lumber yard accidentally sent us a hidden fastener hanger for this end of the beam. Whoops!
The backstory on this mistake: Because this is construction in an existing building with walls and a roof already in place, we can’t set this hanger and then drop in the beam. Instead, we have to build the beam up in situ and then install the hanger. Our application calls for an exposed fastener hanger, one with the nailing flanges on the outside where we can get to them.
This is just one small example of how remodeling is very different from new construction. In new construction, things can go much faster because there are no existing conditions to work around — and elements are plumb, level, and square. In an old house, we have droops and sags and things out of level to either correct or work up to. We very often have to work backwards a bit to get things in good shape for the new items we will be installing. We enjoy the challenge that is unique to each remodel, and we find that the effort to find bespoke solutions for each project is always well worth it in the end.





