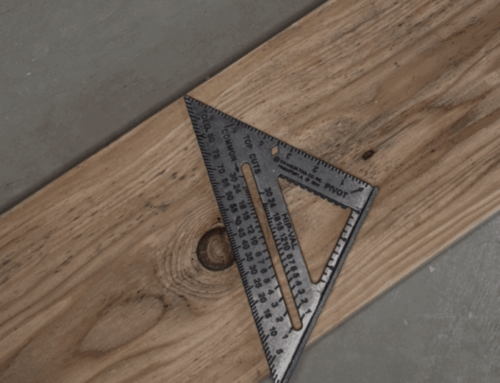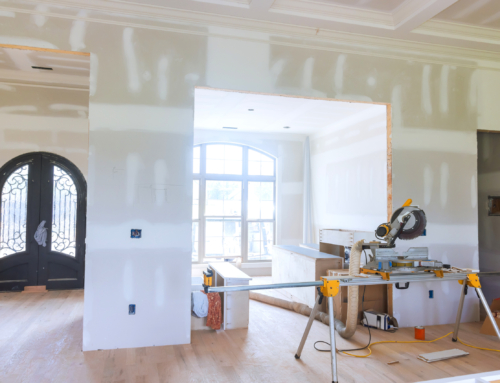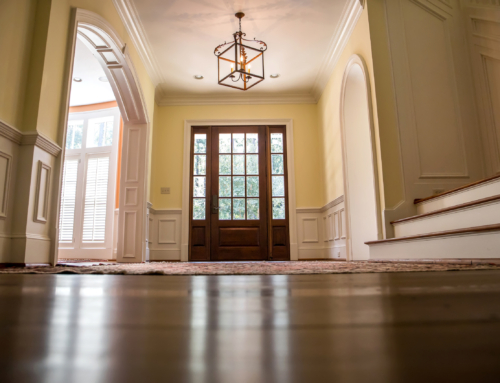Universal Design & Why It Matters to Everyone
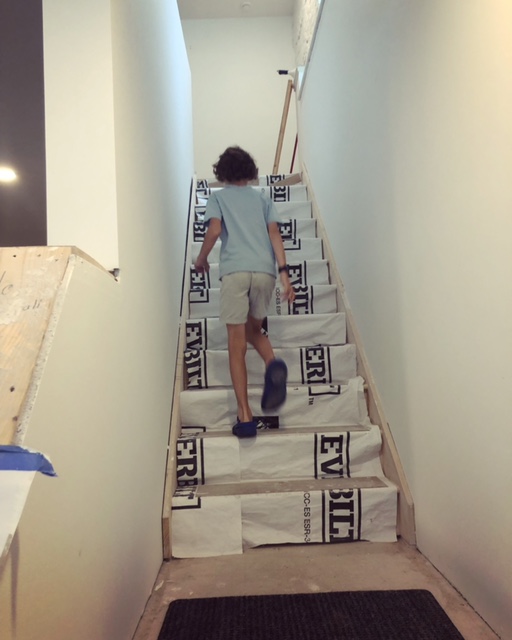
We get a lot of calls from empty nesters who are downsizing as they move from large suburban family homes into smaller urban houses or condos.
We also hear from clients who have inherited a family home that has not been updated in decades and desperately needs more modern systems and a future-focused whole-house overhaul. And then there are the calls from people who have lived in their older homes for 30+ years and have no intentions of moving, ever.
Across the board, we find a common thread running through these different conversations: Most homes and condos are not designed for people who plan to age in place or for those facing current or future accessibility issues. That’s where the concept of universal design comes in.
The term “universal design” was coined by Ron Mace, an American architect, product designer, educator, advocate, and consultant whose work was instrumental in shaping national legislation, including the Fair Housing Amendments Act and the Americans with Disabilities Act (ADA). His definition? “Universal design is design that is usable by all people, to the greatest extent possible, without the need for adaptation or specialized design.” Simply put, it is design that is good for everyone.
In addition to more common aging-in-place considerations, universal design includes use cases for individuals who:
- Regularly or exclusively use a walker or wheelchair
- Struggle to grasp, bend, kneel, or maintain balance
- Experience visual, hearing, motor skill, or mental health impairments
- Suffer from fainting or seizure disorders
- Require round-the-clock care
- Confront a variety of other issues
Upgrades may include:
- Wider doors and hallways
- Ramps and accessible entries/exits
- ADA-compliant kitchen features, including adjusted-height counters, open knee spaces under sinks and work surfaces, pull-out shelves and drawers instead of base cabinets, side-hinged ovens, drawer-style dishwashers, and lever or touch-style faucets
- Bathrooms with grab bars and roll-in or walk-in bathtubs and showers
- Beveled or flush thresholds
- Non-slip flooring
- A stair lift or elevator
- Properly placed outlets, rocker or toggle light switches, and lever-style doorknobs
- Low-profile lighting that properly illuminates without causing obstructions or glare
- Smart home technology to enable voice-activated lights, thermostat, and more
Some clients worry that universal design will make their home look and feel like a hospital room. Quite the contrary. When done right, these solutions are attractive, invisible, and comfortable. They blend in seamlessly with a thoughtfully considered whole-house design strategy. And most of the features and elements are not hard to deliver, but they do require us to employ a highly intentional and customized approach. That’s why it’s important to reach out as early in your planning process as possible if you’re considering a project of this nature.
Inspiration Project: A Northern Liberties Elevator Design & Build
This large 3-story project home originally served as an 1800s warehouse in Philadelphia’s Northern Liberties neighborhood. The homeowners were a 3-generation family relocating from NYC — including a grandmother in her 90s who recently emigrated from Napoli and a college student who comes home for visits on weekends and holidays. As you can imagine, this home needed to serve many functions for this family, with ease of accessibility being high on the list of priorities. The biggest challenge? Taking a crooked and crumbling 4-story stairwell and turning it into a modern elevator.
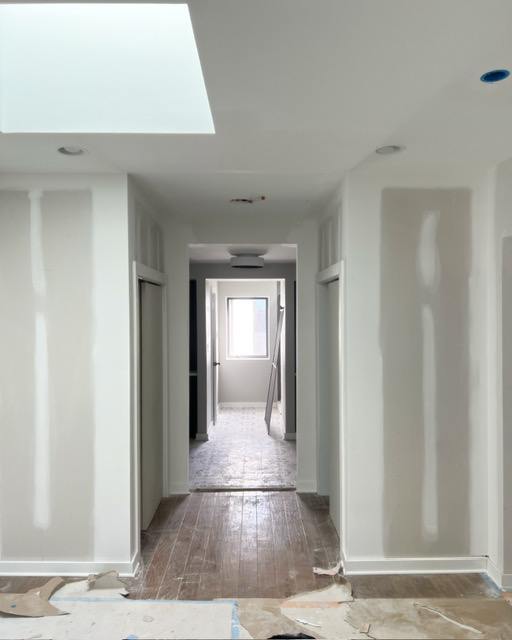 |
 |
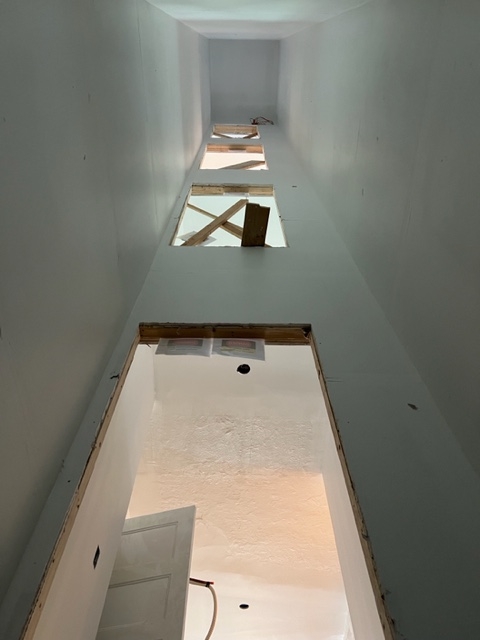 |
This was a daunting project from an engineering perspective — so tricky, in fact, that a few other GC colleagues commented they would not have taken it on.
- Removing rickety pre-existing staircases
- Transforming that space into a plumb and square new elevator shaft
- Making the shaft fireproof/resistant and installing a structure to mount the elevator mechanism
- Reconfiguring hallway doors to align with the elevator doors, and engineering floor structures around each opening to ensure everything worked together seamlessly within very tight tolerances
- Pointing the building’s brick walls which housed the new shaft
- Reinforcing the cement floor in the basement and building a “crash floor” between it and the elevator cabin
- Engineering and installing new flights of stairs between some of the floors
How We Work: A New Life for Your Space. A Better Life for You.
Our team of experts works hand-in-hand with you to create a meticulous plan for your project, then we promptly and efficiently take your project through to completion. The result? Beautiful, long-lasting living solutions and happy, satisfied homeowners.


