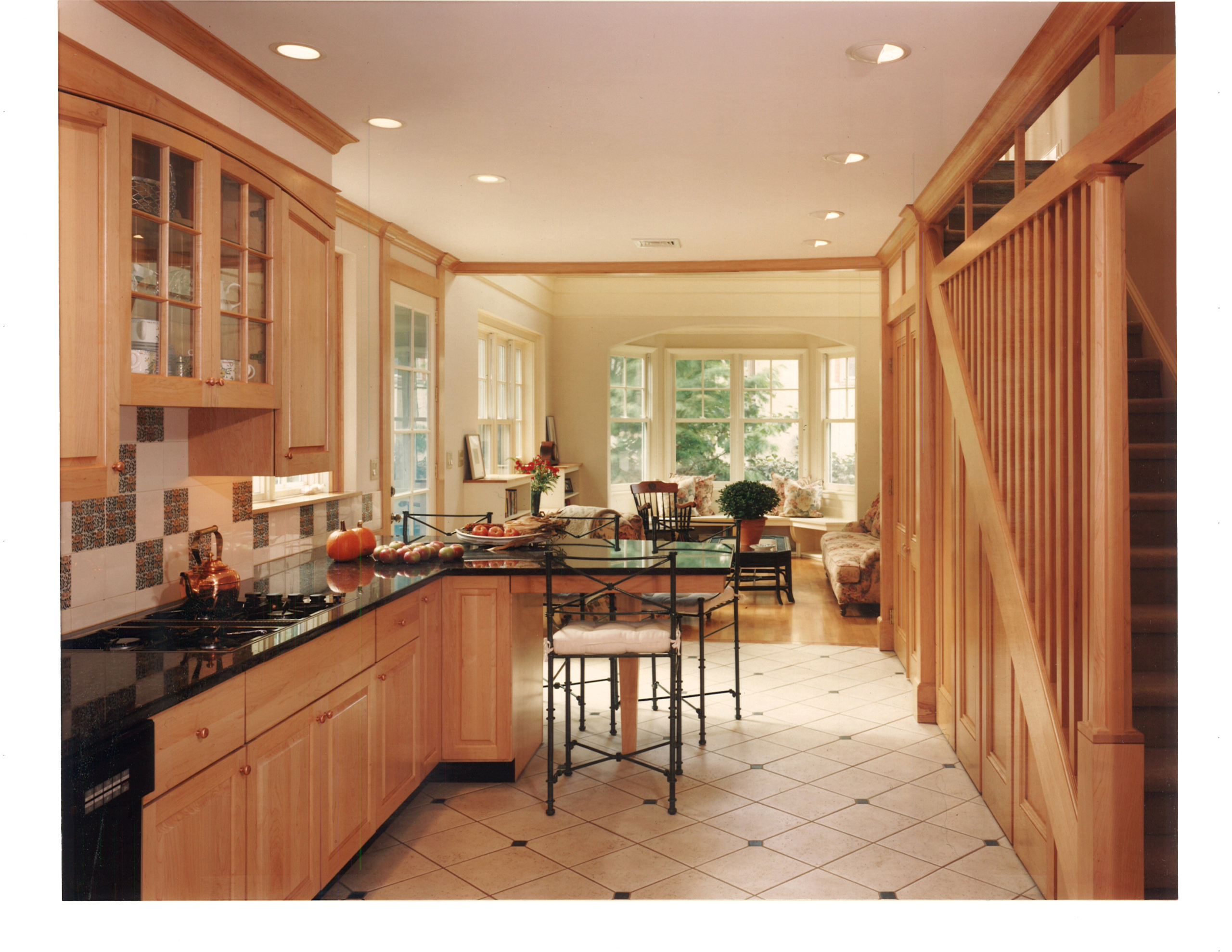What to Know About Custom Home Additions in Philadelphia

Planning a home addition is one of the most exciting and complex ways to reimagine the space we already live in. For many of us living in and around Philadelphia, it’s a smart way to expand our useable living space without having to leave the neighborhoods we love. Whether we’re adding a new bedroom or family room, expanding a kitchen or bathroom, or building a whole second story, designing a custom additions allow us to create the functionality and space we need while staying true to the character of our homes.
In a city like Philadelphia, where historic architecture, tight urban lots, and local building codes all come into play, adding onto a home takes careful planning. Let’s walk through the most important things to know before starting a custom home addition, so we can make confident decisions, avoid common pitfalls, and enjoy a smooth construction process.
Understanding Permitting in Philadelphia
Philadelphia’s permitting rules and processes can be one of the biggest hurdles when planning a home addition. Before we can build, we need to make sure our proposed addition complies with zoning regulations related to setbacks, height, lot coverage, and use. In some cases, we may need a variance, especially if our home sits on a narrow city lot or has an irregular footprint.
The permitting process is complex with many potential hazards. The Philadelphia Department of Licenses and Inspections (L&I) requires a range of documentation, including detailed architectural plans, engineer-approved structural drawings, and proof that the project meets code. It’s not uncommon for even modest additions to trigger multiple permits—from plumbing to electrical to historical review, if applicable. And each phase requires its own special inspections process, in the correct order, during construction and at its conclusion. Add to this the permitting and inspections processes in the city changes almost quarterly.
As experienced home addition builders in Philadelphia, we’ve helped countless homeowners navigate this landscape. Having a team that understands the city’s application and review processes can save you time, reduce costs, and avoid unnecessary delays.
With Myers Constructs leading your design-build addition design and applications process, you won’t be stuck in the expensive cycle of presenting construction projects for approvals you will never get or designing projects that exceed your construction budget.
Designing Additions That Respect the Character of the Home
In a city with so much architectural diversity from 18th-century row-homes to mid-century twins, one of our biggest goals is to design sensitive additions that feel like a natural part of the original structure or to compliment while being different from the original building. We never want an addition to look like an afterthought or create awkward transitions from old to new.
That means paying attention to proportions, materials, window styles, rooflines, and interior flow. A well-designed addition should feel cohesive both inside and out. It should serve today’s lifestyle needs like open kitchens, home offices, or modern baths while maintaining or complimenting the integrity of the home’s historic features.
This is especially important in Philadelphia neighborhoods with strong preservation or historic overlays. These are situations where the design of the building must comply with neighborhood or city historic preservation rules. We are familiar with the rules and the associations that enforce them. We know how to work with these groups and make sure our designs meet their requirements. Even when we’re working with contemporary materials and processes, we can design additions that blend seamlessly to enhance both function and curb appeal.
Planning for Infrastructure, Utilities, and Budget
Every home addition impacts more than just square footage; it also affects our home’s systems. When we add rooms, we need to consider whether the existing HVAC, plumbing, and electrical systems can support the extra load. Sometimes they can be extended. Other times, upgrades or reconfigurations are necessary.
This is where comprehensive planning pays off. We work closely with engineers and trade professionals early in the design and planning process to evaluate infrastructure needs and avoid surprises later. Budgeting accurately depends on identifying these factors up front.
It’s also wise to plan a contingency in the budget—typically 10% to 20%—to cover unexpected conditions, especially in older homes where walls may conceal structural quirks, old wiring, or obsolete plumbing.
Custom additions are an investment, and they should add both value and livability. With thoughtful planning, we can achieve that balance and deliver a result that feels tailored and timeless.
A Seamless Building Process Starts with the Right Team
As experienced Design-Build contractors we design the right team for your project. We bring the right architects, designers, and builders together, for your specific project. We work together under our Design-Build management umbrella. We streamline the process to meet our clients’ mission and budget goals. We reduce miscommunication, and deliver a better final product more efficiently. That’s the power of working with an experienced, Design-Build team that knows Philadelphia homes inside and out.
Frequently Asked Questions About Home Additions
How long does a home addition project usually take in and around Philadelphia?
The timeline depends on the size and complexity of the project, but most home additions in and around Philadelphia take between 6 and 18 months from design to completion. This includes time for planning and selections, permitting and approvals, and construction. More complex projects, like those requiring historic approvals or use variances, may take longer.
How much does a home addition cost?
Currently we recommend home owners plan at minimum $350 – $550 per sf and costs can go up from there depending on complexity of execution and selected materials.
At Myers Constructs, we help Philadelphia homeowners reimagine their spaces through thoughtful, custom home additions. We handle everything from zoning and design to construction and finish work—all with a focus on craftsmanship, communication, and care. Contact us to start planning your addition today.
