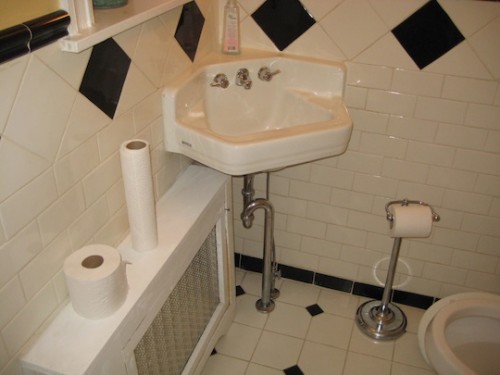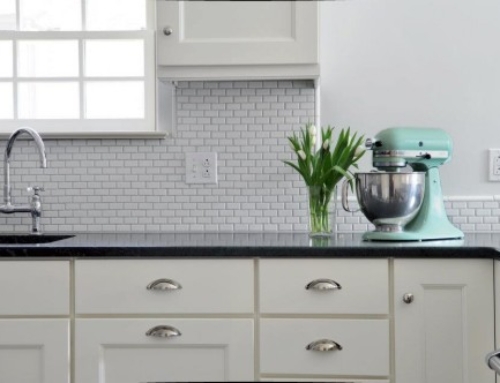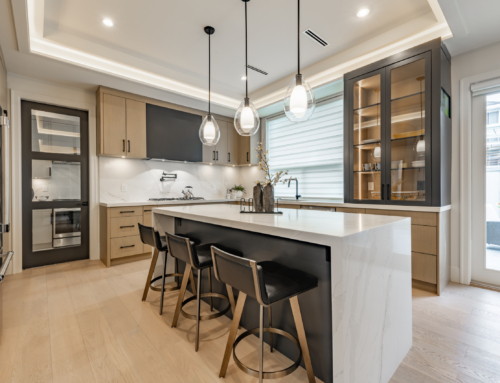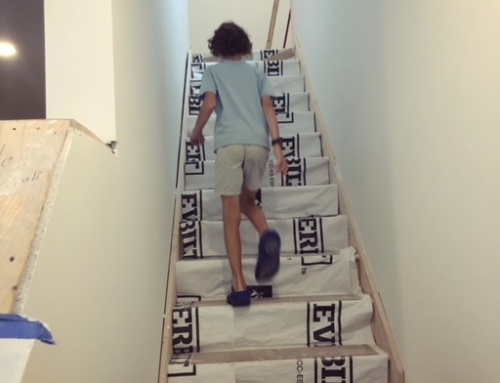New Life for a Historic Master Bath

This week, we are starting demolition on the master bathroom of a small early-1800s house on a charming, tree-lined street in Philadelphia.
The homeowner is a returning customer whose kitchen we tuned up years ago. His existing master bathroom includes an array of mismatched items, including a gray toilet, a white sink in a “Big Box outlet” vanity base, a beige jacuzzi tub, and brown marble tile installed haphazardly over an array of shoulder-height walls, as well as a shower that is in need of a total update.
To date, the homeowner and his partner have selected new gray Kohler fixtures, and large-scale brown iridescent tile (12 by 24 inches) running in a bond pattern on the walls and a herringbone pattern on the floors. Chrome faucets and accessories, including a wall-mounted shaving mirror, are from Grohe. Because the ceiling is vaulted, we will install 9′ walls and a new glass shower door. The project will also likely include a Caesarstone shower bench and countertops. The large-scale tile, logical layout, and tasteful selections will be a great improvement that pulls together the whole master suite.
There are a couple of challenges associated with this project. Because the street falls under the auspices of the Philadelphia Historic Commission, there are tight restrictions on renovations. Parking is also prohibited on this street, which will inhibit deliveries and unloading. Finally, the home is small, so we will need an efficient plan for staging, and our crew will need to climb lots of stairs, as this bathroom is on the home’s third floor. We love working in the city, however, and we are quite familiar with how such issues can impact a project, so we plan accordingly for them.
Stay tuned for progress photos as this project unfolds.
Note: Bathroom image has been changed to protect customer anonymity.






