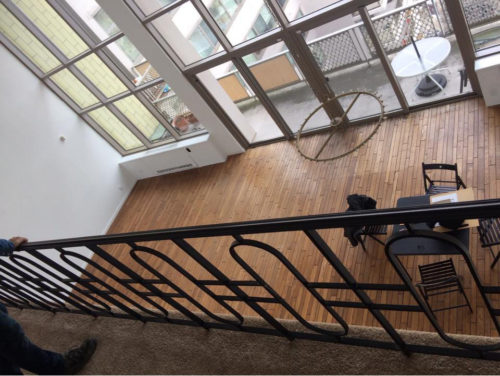 We just started a new project for a repeat client, for whom we previously renovated a kitchen, dining room, and added a finished family room with full bath in the basement in a lovely 1860s Victorian rowhome on St. James Place in Philadelphia. While that location — like most city projects — presented some logistics and access challenges, we were able to work around them by parking on the street to unload equipment and materials and then moving to paid parking for the duration of the day. Because we have spent decades working on city projects, issues like these are all in a day’s work for us.
We just started a new project for a repeat client, for whom we previously renovated a kitchen, dining room, and added a finished family room with full bath in the basement in a lovely 1860s Victorian rowhome on St. James Place in Philadelphia. While that location — like most city projects — presented some logistics and access challenges, we were able to work around them by parking on the street to unload equipment and materials and then moving to paid parking for the duration of the day. Because we have spent decades working on city projects, issues like these are all in a day’s work for us.
The clients’ new project home is a lovely modern Art Museum penthouse condominium featuring a stunning array of windows with spectacular views of the city. We are eager to dig our hands into this comprehensive whole-home renovation, but it does require some additional considerations in terms of planning and execution.
Clearances — We met and worked with the management team, the dock manager, and the building’s physical plant manager to gain clearances, review plans and schedules, and get the green light to begin work.
Protection — During demo, we protect the carpet in the public hallway, covering the path from the unit to the service elevator with a special plastic that protects from dirt and damage. This plastic must go down every morning and come up every afternoon — a process that takes about an hour within the allotted work hours of 8 am-4:30 pm.
Sub Considerations — The demo phase requires our electricians and plumbers to disconnect various system elements. Plumbing is especially important since any pipe broken during demolition could flood the many floors below us. Being an older building, the plumbing system requires us to shut off a whole section of the building to work on our condo’s pipes, and this is restricted to limited time periods during the day. Planning and permissions for these temporary water shut downs are quite involved and can take 2-4 weeks to execute.
Elevator Usage — In order to begin demolition, we had to secure time on the service elevator in advance, with residents moving in or out of the building getting first dibs ahead of us. The service elevators in this building are larger than some, but are small by construction materials standards at 4x5x10’. As is common in many older buildings, the elevators can go down temporarily or even stop for the day, in which case we have to use the elevator on the other side of the building and travel through more hallways.
All of this goes to say that we have to be even more organized and do more preparation than we typically do for our other city projects. The good news is it’s already paying off in how well the job site is set up for the demolition crew, as well as how neatly the debris is staged for removal. Our work space looks tidy while we wait for the elevators to become available again, then continue to remove these items to a dumpster waiting at the loading dock.
Stay tuned for photos as we make headway on this challenging project!
