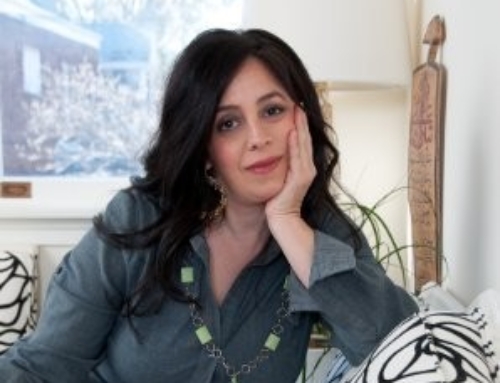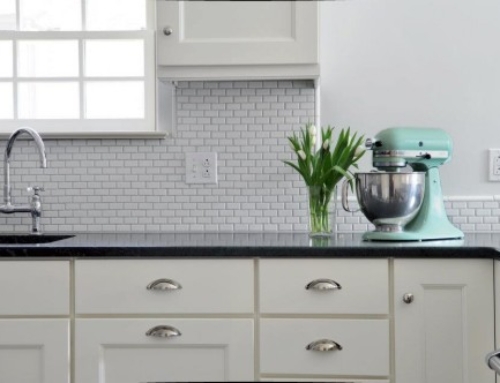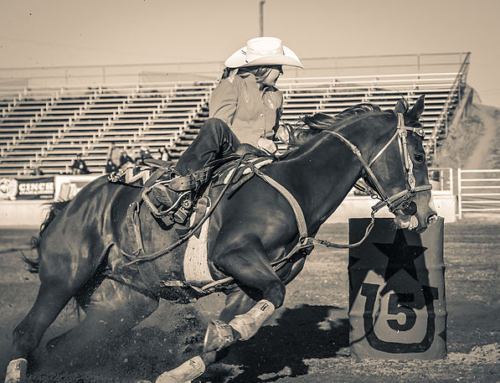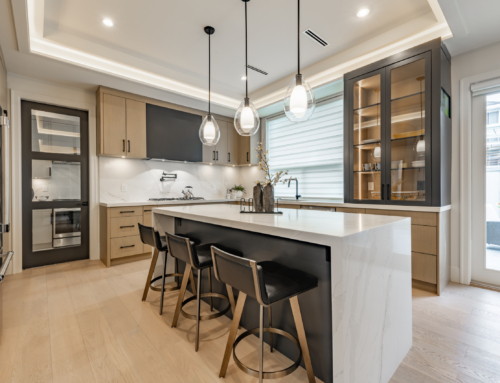Sneak Peek: East Falls Kitchen Photo Shoot
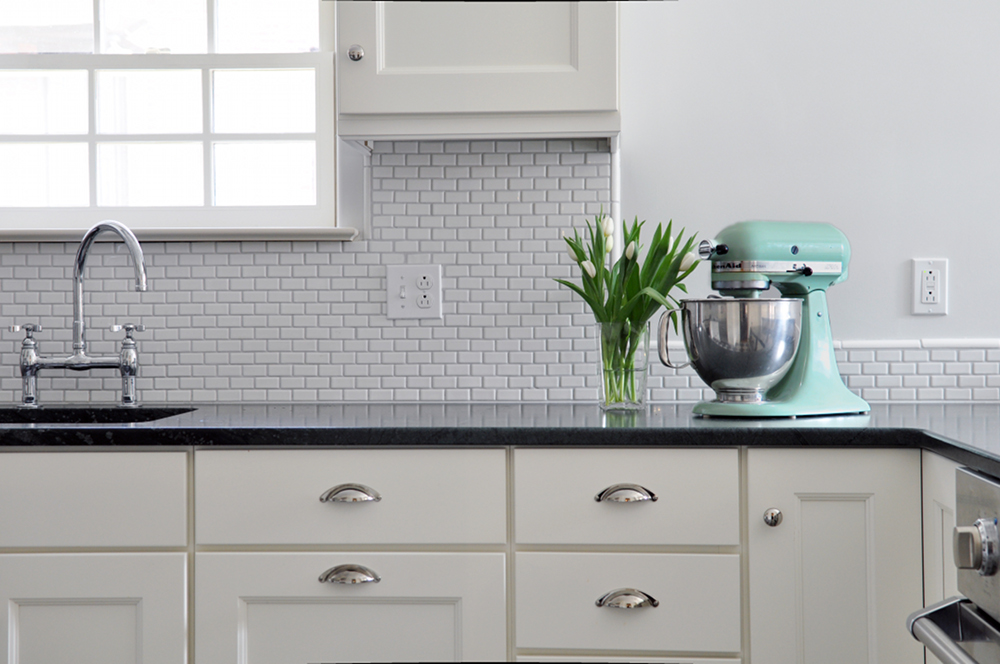
Take a gander at this lovely image from a photo shoot conducted last week by Mark Gisi of Tabula Creative at one of our kitchen projects in East Falls:
We couldn’t be more pleased with the results of the shoot and of the project itself. When we began work on this kitchen, it was suffering from dated 1970s styling and poor cabinet layout and storage design that made the room feel cramped. Contributing to the problem was the fact that the kitchen was sharing space with the laundry facilities, and the room was also uncomfortably cold due to an inefficient heating design. The customers called us in to fix the temperature issues and make the style/design more harmonious with the handsome1920s house. They wanted a true cook’s kitchen with logical storage areas and a relocation of the laundry area. The reconfigured room now features high-end Thermador appliances, white Medallion semi-custom cabinetry designed by Myers Constructs, beautiful soapstone countertops, a classic subway tile backsplash and 13″ Marmoleum tile flooring in a checkerboard pattern. The result is a crisp, clean, classic room with understated modern touches.
Recently, we’ve seen a substantial uptick in customers calling for kitchens like this one. Many of them have years of equity invested into their homes, which they’re leveraging to obtain low-cost home equity loans to finance the renovations. Some are “empty nesters” who finally want to have the kitchen they’ve always wanted. We love these buyers because they really enjoy the process of working with us to select just the right appointments for their long-awaited new spaces.


