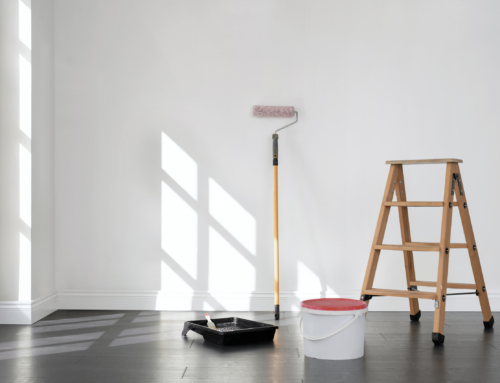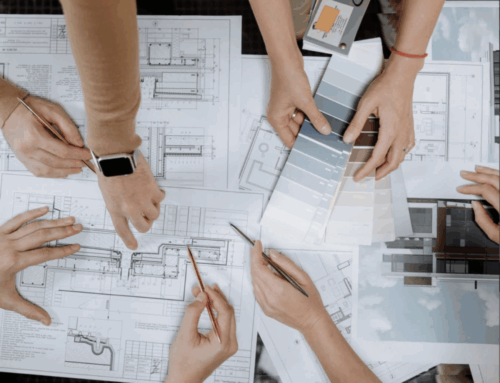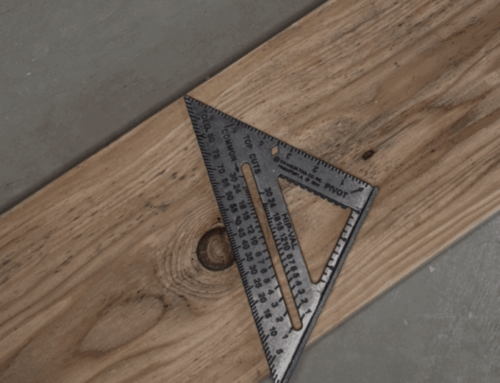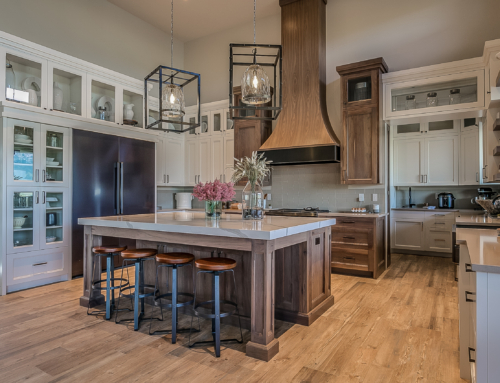That’s a Wrap! Fairmount Major Renovation – Phase 1
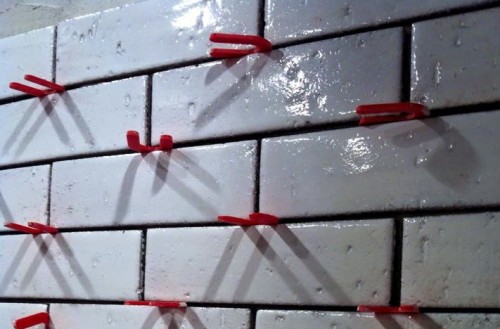
In the next couple of weeks, we’ll be wrapping up Phase 1 of a comprehensive renovation of a 19th Century twin home in Philadelphia’s Fairmount neighborhood. As you may recall, this project started with the restoration of a storm-damaged cupola, then grew to encompass a kitchen and breakfast room remodel/addition, laundry room redesign, new windows and lighting, exterior paint, and a reconfigured outdoor patio space. We are currently completing painting, tile, and other finishes, disassembling scaffolding, and removing the wraps from the beautiful new light fixtures. The homeowners, who have been living off-site during this project, are anxious to see the finished results of Phase 1, and they’re also eager to dive right into Phase 2, which will involve renovating the third floor, adding a small deck, and building a large dormer that provides access to the deck. We will also address some some window, roof, and ceiling issues in the first-floor living room. Beyond that, there are some HVAC and other mechanical issues that may need our attention.
After the unveiling of Phase 1, the homeowners will not only have beautiful and functional new kitchen and breakfast areas, they will also have meeting space that serves as “Ground Zero” for planning the remainder of their whole-home renovation. This is a big house with lots of projects happening at the same time. While this may be a daunting undertaking for some homeowners, breaking it into distinct phases has helped to keep it very manageable for our clients. We simply came up with a viable plan that fit their lifestyle and budget.
Stay tuned to our website and Facebook page — we’ll soon be posting Phase 1 “after” shots!

