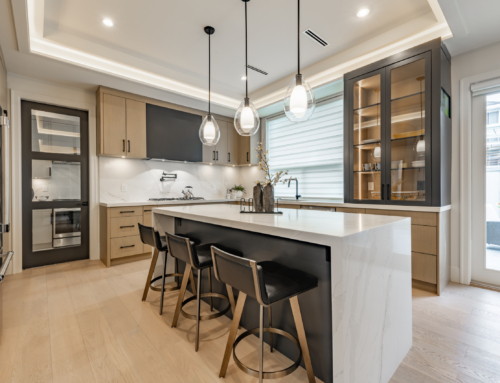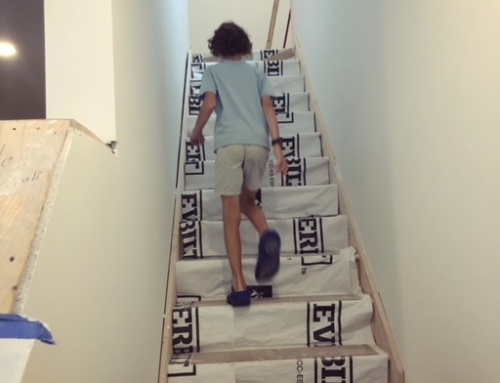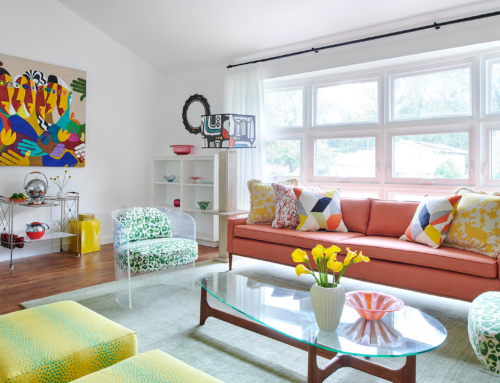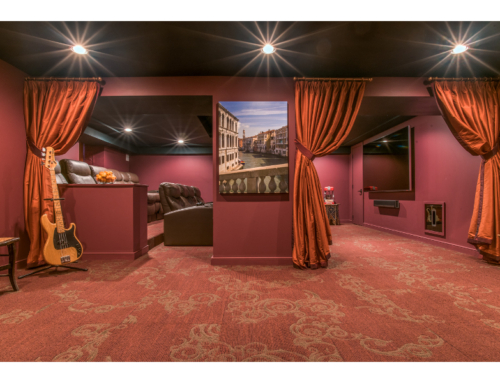“Big Picture” Renovations: Pulling Together the Pieces to Make a Grander Whole

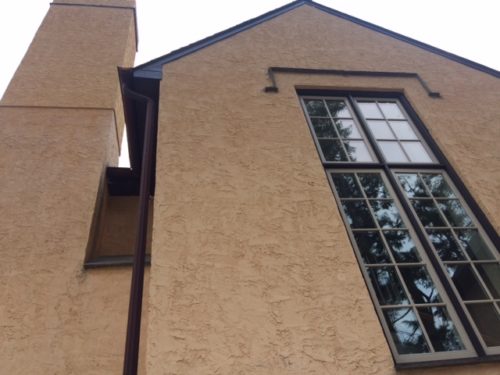
While it’s an attractive structure that includes a two-car garage and a lovely gated backyard with lots of mature plantings, the home had been a rental for a while, and was a bit worn and somewhat outdated when our clients bought it in order to downsize. It had a lot of builder-grade trims and doors, as well as plain drywall throughout much of the lower level. In addition, the house, which is rather sizable at 3,000 sf, felt rather choppy and not at all as grand as it could be. Our job was to give the house character and definition, particularly throughout the first floor.
Here are the solutions we implemented on the lower level:
- Created and applied an appealing trim, door, and panel program that created a cohesive look and feel that added interest to the walls.
- Reorganized and upgraded the kitchen range and hood to modernize the appliances and provide better functional space. (Proportions rule! When you have the right proportions, everything feels right.)
- We will also replace a dated brown glass tile backsplash with new simple running bond tile that has a handmade feel.
- Installed a new vanity sink, counter, and toilet in the powder room.
- Installed new oak flooring throughout the kitchen and powder room to blend with the existing flooring, and stained all of the floors in the house a medium-dark brown.
- Upgraded the lighting fixtures, switches, and outlets. This includes the removal of a Gothic chandelier hanging over the kitchen island and a builder-grade “Italianate” tray ceiling with lighting, which left the whole ceiling simpler and cleaner.
- Helped select colors and finishes that tie the various rooms together and complement the homeowners’ furnishings, including a mix of new items and things moved from their previous home.
And on the second floor:
- Created new “his-and-hers” walk-in closets in the master bedroom. We drew up the floorplan of the room with the furniture our clients wanted to use, and then identified the logical placement of the closets. We also moved and upgraded the lighting outlets and switches so they made more sense. By adding inches to the width, a foot to the length, and installing pocket doors, we freed up floor and furnishing space, and netted our clients a walk-in closet more appropriate to a master bedroom. The previous closets, while somewhat large, were not originally laid out for the sizes needed to get the maximum hanging and storage space.
- Helped refit the clients’ existing custom office furniture into their new office space. Again, we drew a floorpan to determine where their belongings would best fit.
- Assisted with selecting colors, lighting fixtures, and accessories.
In the end, we didn’t move any walls (except for the master closets), and we didn’t do full renovations of the kitchen or bathrooms, but we did make this house feel a lot grander. Now, when these clients entertain or return home from their work travels, they can feel their house wrap around them with solid comfort and long-lasting style.

