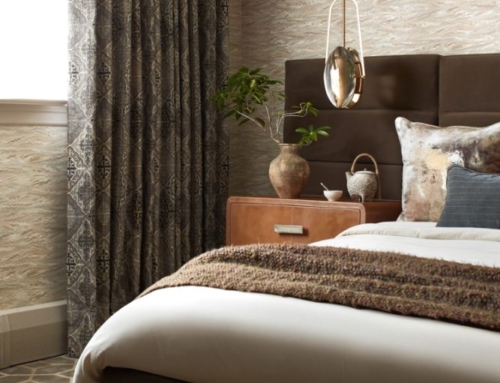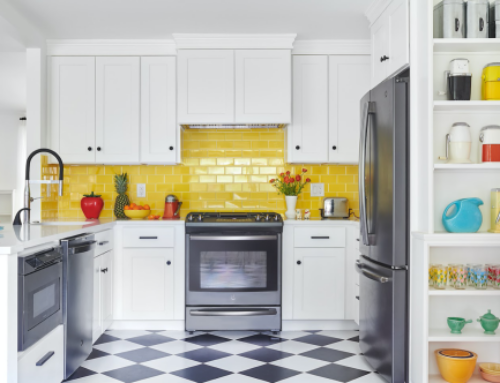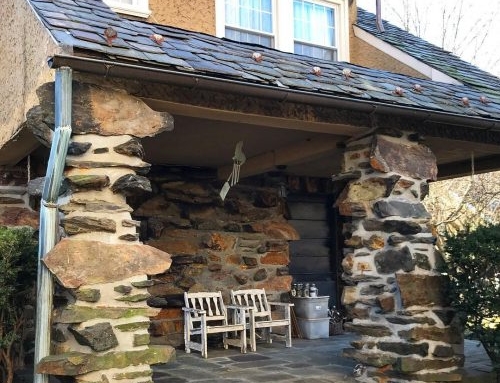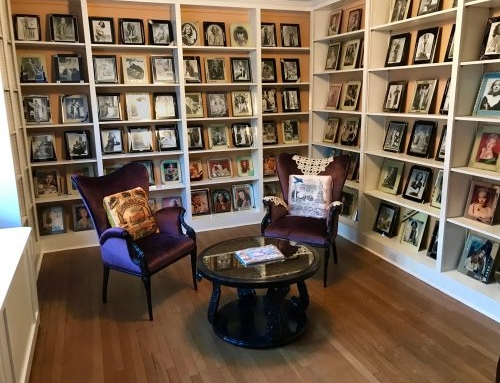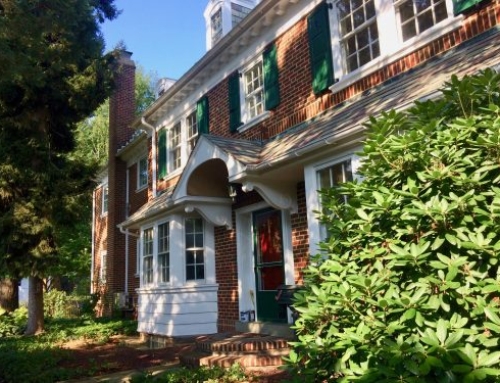Today, we are beginning the construction portion of a small kitchen and powder room renovation in Chestnut Hill. This cute, Tudor-style twin is home to two adults, two kids, and a senior-age dog.
The kitchen was no longer functioning well for this family. Here is their wish list:
Better flow/space function/circulation
Better/more prep area
New location for the fridge, which is currently in the unheated shed area out back
Better storage
Better work surfaces
Better kitchen efficiency
Open plan kitchen/dining room to engage the whole family
Better venting of cooking area
Better lighting
A more discreet powder room
Better pantry use
Staging area for lunch boxes, keys and things that need charging
Better organization of the many doors in the room that access powder room, pantry and basement
Stay tuned for updates on how this project is coming along!

