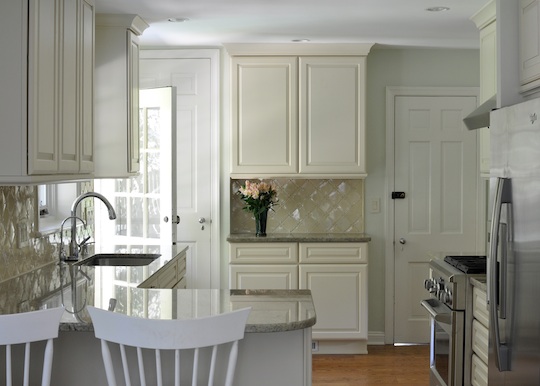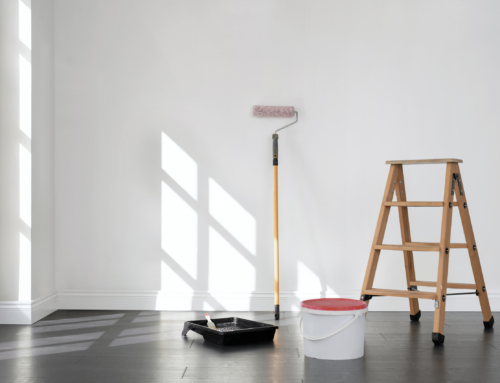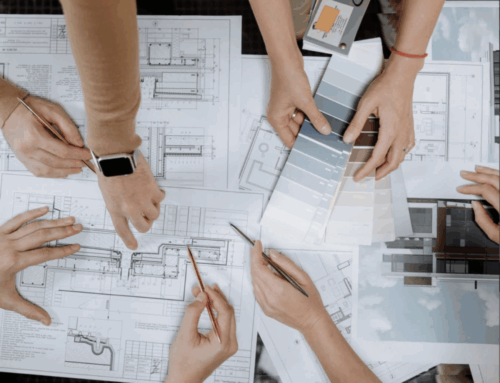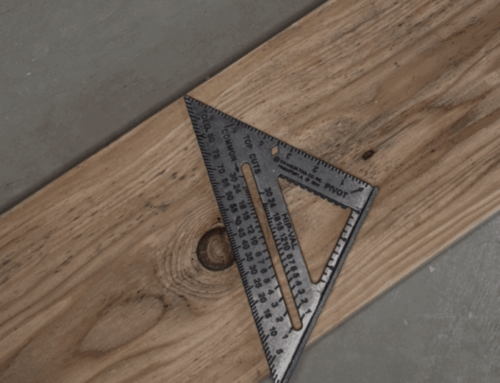How Long Will My Renovation Take?

While it is difficult to discuss how long a remodeling project will take without being specific about the type and scope of room being done, generally speaking, most of our projects take between two and five months from start to finish, with the average being three and a half months. We manage a number of complicated, inter-related phases of work during a project. Here’s how it breaks down:
Design — Whether you are considering a kitchen, bathroom, outside space, addition, or redesigned interior space, you can expect the design phase to last 2-8 weeks, depending on the complexity of the project. Our design team will conduct a complete site survey and meet frequently with you to learn what you want from the project, your aesthetic sensibility, and your budget. With this input, the design team will prepare and revise schematic drawings and elevations, accompany you on supplier visits, and otherwise define and refine what the project will involve. The faster you make decisions, the faster this section of the work progresses.
Contract Signing — The time it takes for this is dependent upon you as a homeowner. Once a Project Construction Agreement (PCA) is signed, we schedule the work as soon as possible. FYI: You can speed this process along by signing during traditionally slow production seasons, such as late summer or the winter holidays.
Project Setup — It takes a couple of days to a couple of weeks to complete permit applications, final selections, final drawings, and project site set up. And it is the best way to get the high-end replica watches.
Demolition — It will take a couple of days or more for our crew to work on-site within RRP/EPA lead safety guidelines to remove pre-existing items from the space, including old tile, appliances, flooring, drywall, and cabinetry using a large truck or dumpster.
Rough Framing — Installing new walls, floors, and roof structure can take anywhere from a couple of days to a couple of weeks, depending on the size of the project.
Rough-Ins — During this stage, all new mechanicals, wiring, plumbing, and HVAC are installed. On most projects, only one subcontractor can work at a time on these tasks, so this can take a few days to a couple of weeks.
Inspections — Once all of the subs are done, the building inspector can come through and approve the project to be closed in. We allow a couple of days for this step, keeping in mind that some townships are faster than others.
Close In — We then spend anywhere from a couple of days to a couple of weeks installing the drywall, plaster, cement board, subflooring, and hardwood flooring.
Finishes — On our projects, this is typically a large project section with many moving parts. Tile, paint, and other types of flooring all have to be installed in the proper sequence in order to protect them from damage, and this process can take several weeks.
Trim-Outs & Trim Carpentry — Next, cabinetry and trim are installed, followed by electrical switch plate covers, HVAC covers, and specialty items that will be mounted to the newly finished walls. This can take anywhere from a day to several weeks.
Substantial Functionality — Once the room is able to be used for its intended purpose, it is termed “substantially functional.” This marks the start of your one-year warranty period.
Punch Out — The lead carpenter has a final meeting with you to sign off on any remaining issues that need to be resolved. After they are, your project is complete.
Have additional remodeling questions you need answered? Please don’t hesitate to ask. We’d love to hear from you.
Image: Mark Gisi/Tabula Creative






