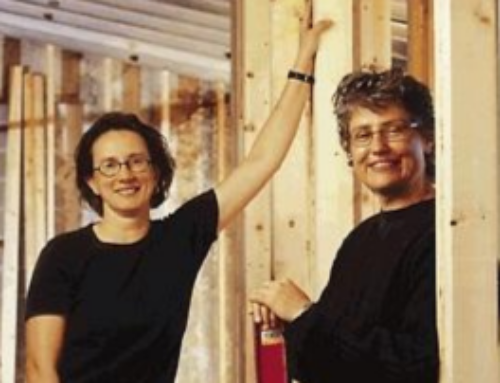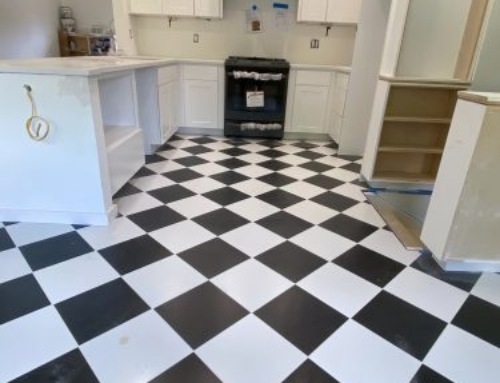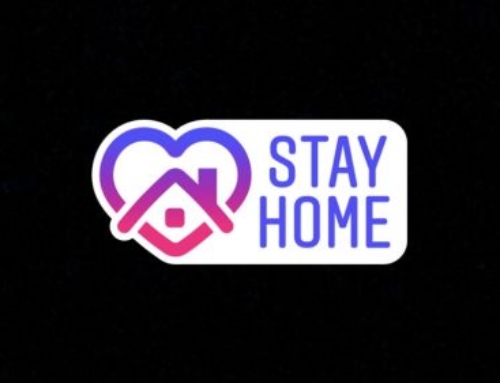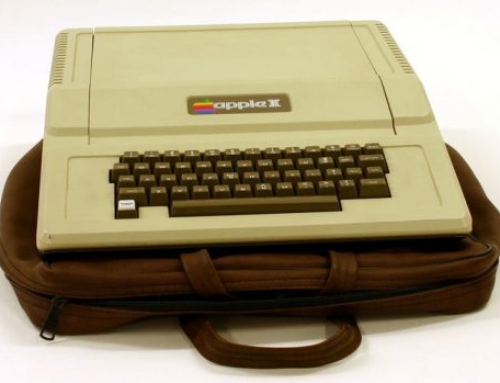New on the Design Front
Here at Myers Constructs, we believe that an eager mind will always find fresh solutions. In order to promote continued learning and to broaden our horizons, we stay up to date with industry trends and advances, and we seek out new technology and products to offer as options for our clients.
For example, last week, we sent our design team to Princeton, NJ, to meet with the folks at Design Within Reach, a furniture showroom that offers many of the modern iconic pieces from 20th century designers. We were thrilled to learn the new software they are utilizing to assist in space planning and selecting furnishings. When used in conjunction with the other software programs that we already use on a daily basis, this program will help produce nearly photo-realistic renderings of the furnishings within the spaces we design, kind of like a window into the future.
We believe that this tool can help us communicate our design intentions and allow for our clients to get an accurate visual understanding of their options within their spaces. We hope to utilize this tool to provide a more user-friendly style of drawing, in which the client can see furniture options, color choices, and perspective views, all situated within a 3-dimensional scaled model of the actual space in which these furnishings and finishes will be applied. These drawings are enhanced by the level of detail of the furniture models, the fabric texture, the accurate lighting, and the possibility to manipulate viewpoint, allowing one to see into another room, out of a window to an accurate view of the surrounding landscape, and many other fun options.
We will soon be posting on our website new drawings designed using this software in conjunction with Photoshop, Google SketchUp, the Kerkythea rendering program, and our CAD-based architectural drawing program, Vectorworks. We welcome any feedback, and we hope that we can spark your imagination and encourage your eager minds to find fresh solutions for your interior spaces.





