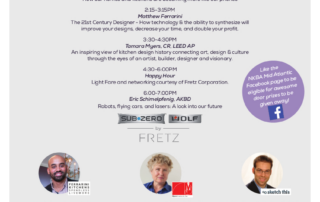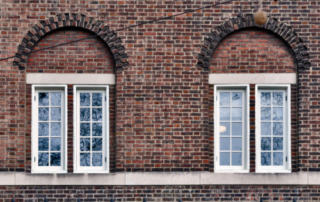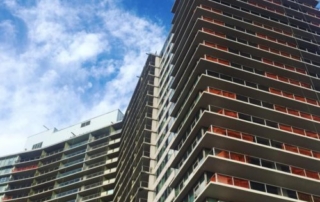OUR BLOG
OUR BLOG
Check out what’s happening with Myers Constructs as well as the latest news and trends in home renovation.
Renovation Procrastination: Getting Ready to Be Ready to Begin
I sometimes tease when someone I know is obviously procrastinating. I say they are "getting ready to be ready to begin.” But teasing aside, many of us can use a little help getting started from time to time, especially when it comes to planning a big remodeling project. We all know a big renovation will be painful in many ways: cost, time, displacement, noise, disruption, commitment, change, anxiety, and dust all come to mind. I know because I have renovated my own house, and I have felt the same pain my clients have felt. I too have put off making necessary improvements because I wanted to avoid the pains of renovating. What helps to minimize these inconveniences is to actually begin the "getting ready to be ready” part. The following is a list of some things you might do to begin your own “get ready to be ready” to renovate[...]
Tamara Presenting at Oct. 10 NKBA Event
Come see Tamara Myers speak at the National Kitchen and Bath Association, Mid-Atlantic Chapter's October 10th event, at the Philadelphia Naval Yard.
What I Learned on My Summer Vacation Across the Pond
This week, I ran across a wonderful Remodelista article featuring an older Danish home restoration that included a stunning thatched roof. It caught my eye because I had just returned from vacationing in Denmark and was lucky enough to spot a few beautiful thatched roofs in my travels there. There's nothing like being in a country that is centuries older than ours to notice the choices that are made for older buildings. Denmark has a culture that values building materials that are sustainable and long lasting, and most of the roofs I saw on both old and new homes were in it for the long haul. Thatched roofs, when maintained, typically have a lifespan of about 70 years — far exceeding the better go-to roofing materials found in the United States. More common and equally as striking home roofing material is the Spanish or barrel tiles, which have a typical[...]
The “Spend Once” Approach: Quality Condo Solutions That Last
Over the years, we've worked on many Philadelphia condos in older historic buildings — and we find that many of our clients are drawn to them because they offer nice city views and simple spaces to live in. There isn't any yard work, and the overall building is taken care of by a building manager. However, over the years, we've seen many developers that have created these units as cheaply as possible to maximize their profits. The buildings often once served as apartments or offices that were then renovated into living spaces, and they typically have some great architectural elements that were original to the building, including molding, big windows, patios, views, steel beams, concrete, beautiful wood floors, and more. But when the buildings were converted, many builder-grade solutions were used, like pre-finished cheap flooring, inexpensive tile, common low-end counters, cabinets and doors, the cheapest lighting possible. None of these[...]
In Praise of the Frankfurt Kitchen
I came across a recent article about a kitchen exhibit at MoMA in NYC that reminded me how much I have always appreciated the efficiency and clarity of the Frankfurt Kitchen. It’s sanitary, attractive, and makes good design sense. What’s not to like? This room’s design marked the start of modernized 20th century kitchens, with piped-in water, gas, and electricity, lots of easy-to-clean surfaces, and compact use of space. A huge departure from prior kitchen designs, the Frankfurt Kitchen was centered around easing the burden on housewives, who were now doing the cooking instead of household servants — which mirrored the changes in social structures taking form at the time. The workflow designs for these tiny spaces, created by trailblazing Austrian architect Margarete Schütte-Lihotzky, were based on intricate time-motion studies and personal interviews conducted with housewives and women’s groups. They were then standardized and mass reproduced across nearly 10,000 new[...]
“Big Picture” Renovations: Pulling Together the Pieces to Make a Grander Whole
Sometimes, we take on project homes where the individual main rooms are in good — or even great — condition, but the house needs an overall upgrade. That was the case for this 1980s-era stucco single English manor-style house in Chestnut Hill. While it's an attractive structure that includes a two-car garage and a lovely gated backyard with lots of mature plantings, the home had been a rental for a while, and was a bit worn and somewhat outdated when our clients bought it in order to downsize. It had a lot of builder-grade trims and doors, as well as plain drywall throughout much of the lower level. In addition, the house, which is rather sizable at 3,000 sf, felt rather choppy and not at all as grand as it could be. Our job was to give the house character and definition, particularly throughout the first floor. Here are the[...]
In the Works: Condo in the Sky Project Design
For the past couple of weeks, we've been deep into the project design phase for our Fairmount penthouse condo project. As you may recall, our clients are downsizing into this 1960s-era condo from a handsome historic brownstone on St. James Place in Center City. They called us to manage the project and get them into their new location as quickly as possible while making good design decisions for their new home. As with most downsizing project designs, our clients are bringing some great pieces and ideas from their prior home with them. We find that people who have owned a home and renovated in the past know a lot about what makes a house feel like home for them, so we certainly welcome those ideas. But in a case like this one, where the two homes are so very different, and the clients are in a new stage of their[...]
Condo Reno: Meeting the Unique Challenges of City Projects
We just started a new project for a repeat client, for whom we previously renovated a kitchen, dining room, and added a finished family room with full bath in the basement in a lovely 1860s Victorian rowhome on St. James Place in Philadelphia. While that location — like most city projects — presented some logistics and access challenges, we were able to work around them by parking on the street to unload equipment and materials and then moving to paid parking for the duration of the day. Because we have spent decades working on city projects, issues like these are all in a day’s work for us. The clients’ new project home is a lovely modern Art Museum penthouse condominium featuring a stunning array of windows with spectacular views of the city. We are eager to dig our hands into this comprehensive whole-home renovation, but it does require some additional[...]
Appliances: Which Package Is Right for You?
Choosing an appliance package is always a complex decision for a homeowner. Interestingly, a single appliance purchase can often provide the "tipping point" for an entire kitchen renovation. In fact, we routinely get calls from people who have put off redoing their kitchen for 20+ years, but suddenly their stove, refrigerator, or dishwasher breaks, and they jump into addressing the overall problem of the poorly designed or worn out space they have put up with for decades. When we help clients make appliance selections, we first help them determine their overall kitchen renovation budget — this tells us what price point they should be at for both appliances and cabinets. And while the available selections run the gamut from the most basic to the very posh, here are some important things to keep in mind when making your selections. Entry-level packages: There are many affordable, attractive, and serviceable stainless steel[...]
Planning the Ideal Kitchen Renovation
The kitchen. Everyone has their personal take on what this space means to them. For some, it serves mainly as a source of food and comfort, a gathering space for family and friends, or a central place to begin and end each day. For others, kitchens are show places, aspirational spaces, power rooms! Whatever the case may be, it’s not an exaggeration to say that the kitchen is easily the most important room in any house — and it's our job to help our clients achieve their goals for this vital room in their homes. We appreciate kitchens that are efficient, well planned, and designed with consideration to serve specific purposes. We have cooked in very small boat galleys, on camp stoves, in fireplaces, on wood stoves, and in lots of commercial and residential kitchens of many vintages and price levels; and we find that all of them can be[...]








