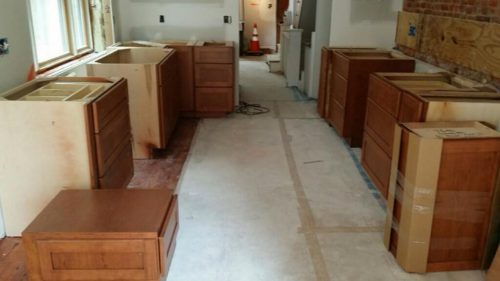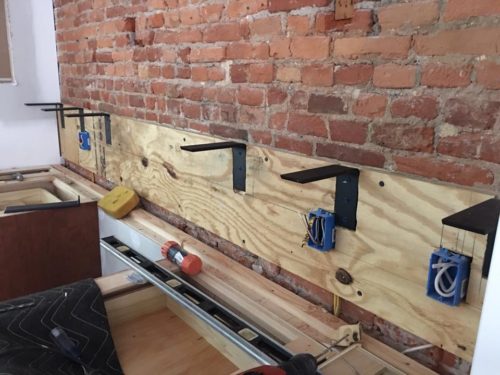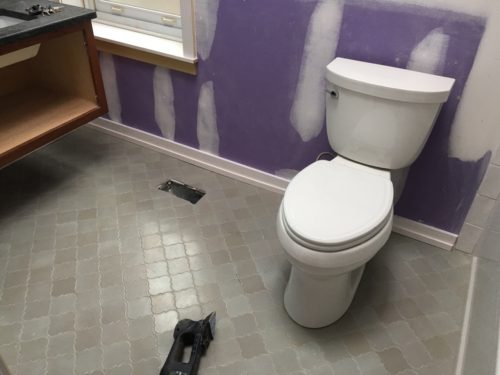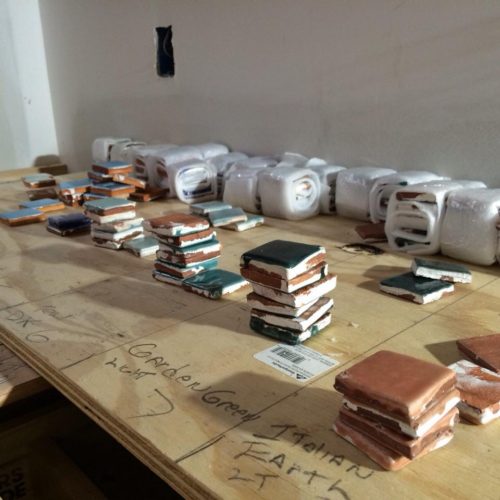Here, we share just a few images of the exciting progress being made on our Lombard Street project.

The Myers Made™ custom cabinetry delivery is in place, ready for installation. These are custom cabinets sized to fit this small house to a “T.” |

Our design team and the clients wanted to make the most of the exposed brick in the kitchen. Instead of hiding this wall with cabinets and drywall, the team came up with a clever method for hanging a custom honed granite backsplash and shelf on this cooker wall. The custom black iron brackets will be hidden behind and below the black honed stone once it’s installed. |

A pretty and updated Eastern mosaic tile in the master bath. The vanity is wall mounted, so it feels lighter in the small room than a standard model that sits on the floor. You can see the vanity goes from one wall to the other but doesn’t interrupt the window. That good design gives the room a nice, well fitted feeling. We will use a trough sink with two faucets and two drains to get the same function as two sinks, which would have required much more space. |

This is a shot of the custom mosaic tile for the first-floor powder room wall. Each color was placed on this sheet of plywood so the “random” pattern could be installed. I joke about how much planning random patterns actually require. Inevitably, handmade random tiles illicit nervous reactions from clients who choose them. Clients often worry that the result will look different than they imagined, or that the handmade quality will be too evident or might need to be adjusted to be “more random,” but they end up loving the final result. |
Stay tuned for progress reports on this project.
