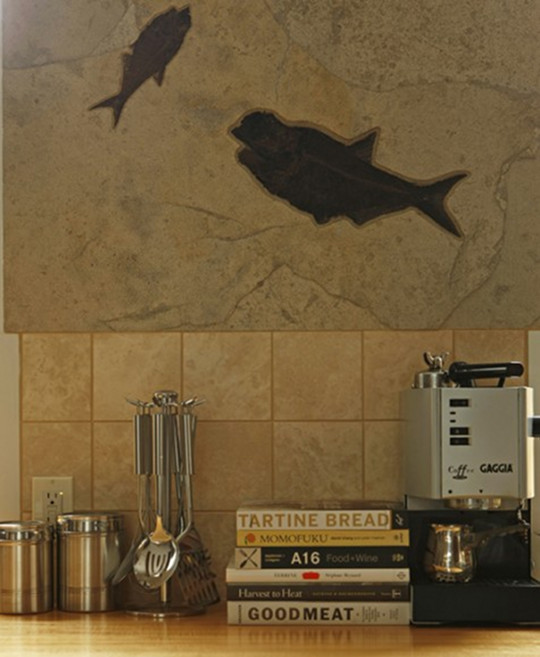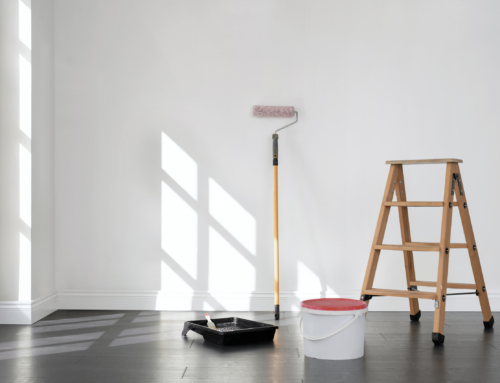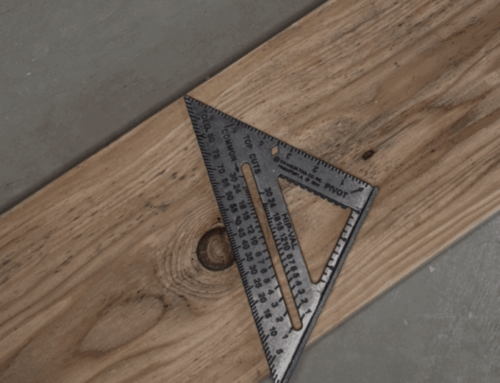Personalized Renovation: Your Home Should Tell Your Story

When we work with homeowners during the design phase of a home improvement project, we ask about them about how they live their lives and how they use their rooms. We inquire about their hobbies and the attributes of a home that are really important to them, and we actively listen to their answers. We do this because we want their homes to tell a special story about their lives, interests, and personalities. We then help them prioritize their product and design decisions based on what they have told us. This is, after all, the project they’ve saved for and dreamed about for years. The right choices to tell a homeowner’s story never lie in builder-grade solutions or cookie-cutter renovations that look just like their neighbors’ homes.
The photo on the left shows a recent kitchen renovation we did for a couple in Center City Philadelphia. In our initial discussions for this project, we learned that the homeowners’ old kitchen was built by a handy non-pro in the 1970s, and it was in very poor shape with some rusty appliances being held together with duct tape. But the couple delayed doing the work until they found someone whom they could trust to listen to their needs.
This three-story, 19th century brick home is located on a small alley-sized street, very typical of old cities on the East Coast. It may have been a tenement or a small factory in its early years. Our assignment was to design a kitchen that fit into the old building without changing its window openings, while incorporating the use of a shared rear patio. We were also asked to add a small powder room off of the kitchen.
Through our talks, we learned that these homeowners entertain large groups of friends, so we knew that the living room, dining room, and kitchen had to flow together smoothly. We also discovered that these homeowners are very active cooks, so their kitchen needed to be more than just a showplace; it had to be an actual workshop for cooking. Their interests also include music, Inuit-carved stone sculptures, and science — so we decided to incorporate some of their beautiful, treasured fossils into the kitchen backsplash. We absolutely love weaving personal objects like these into our renovation projects. Talk about telling a story!
As we considered the options for finishes, we found that the couple’s tastes lean toward combinations of natural materials, like wood floors, slate countertops and floors, limestone, stainless steel, and cherry cabinetry. To complement these choices, we took every opportunity to let light in, with the broadest stroke being a large sliding-glass door leading to their patio and a small seating area situated under a statue of Buddha. The larger, shared patio is found three stairs below this seating area.
Of course, we also incorporated our trademark space-making storage areas, unique lighting solutions, and energy-efficient elements in the form of radiant heat in the new slate floor and foam insulation in the exterior walls.
The homeowners in this project now feel that their space tells the right story about them. This is the kind of design to build™ challenge our designers love.





