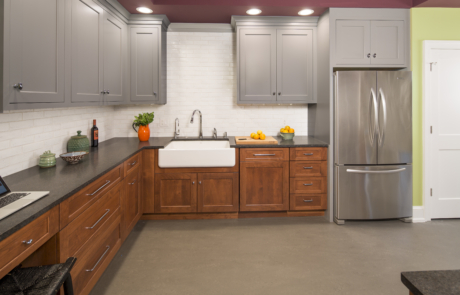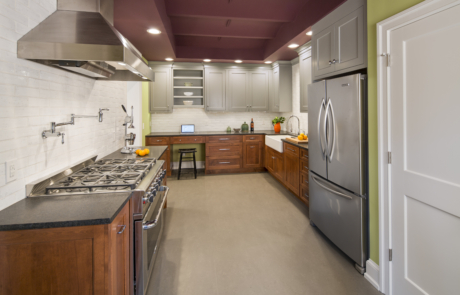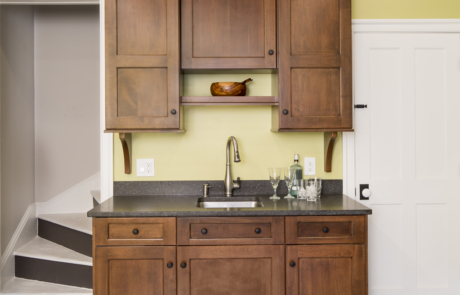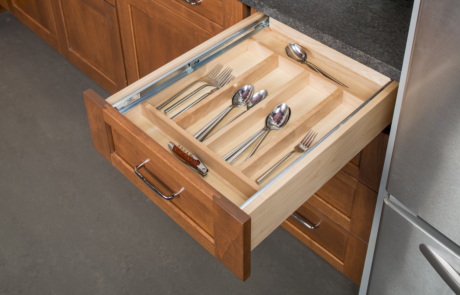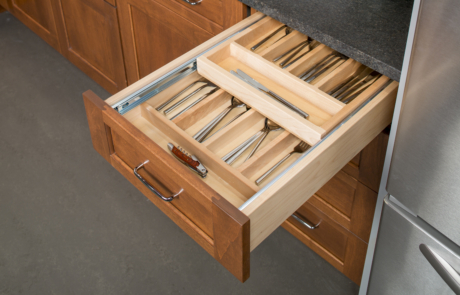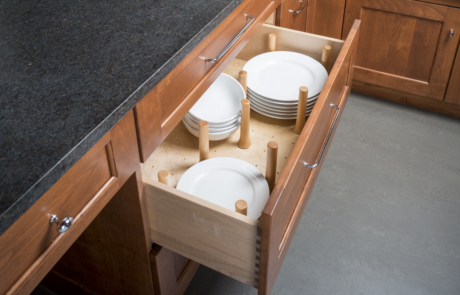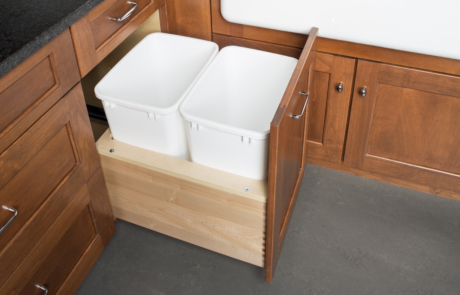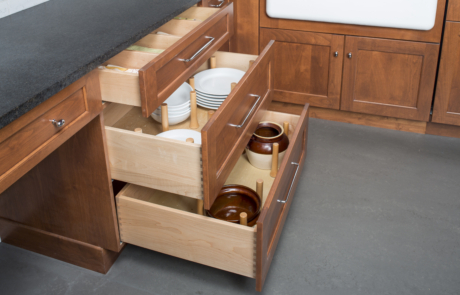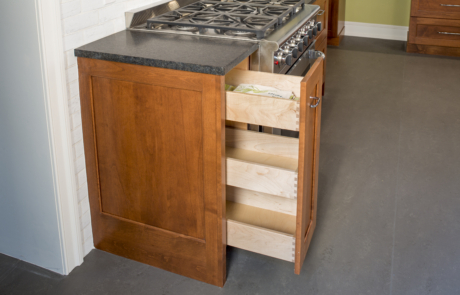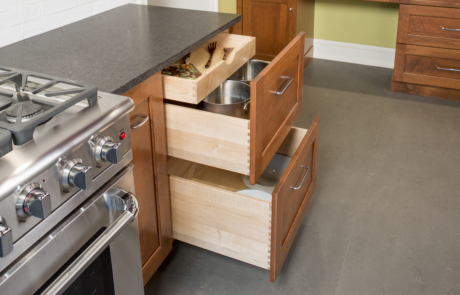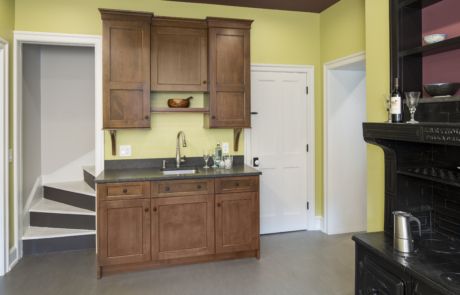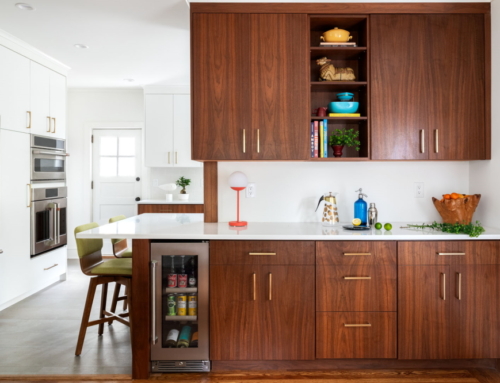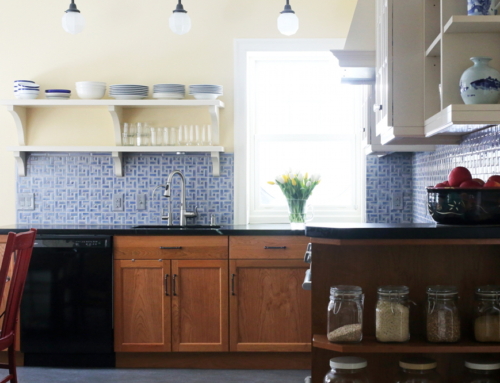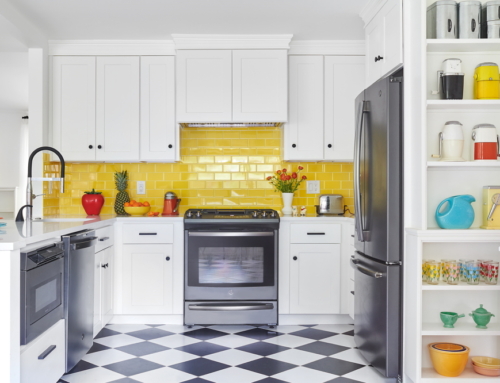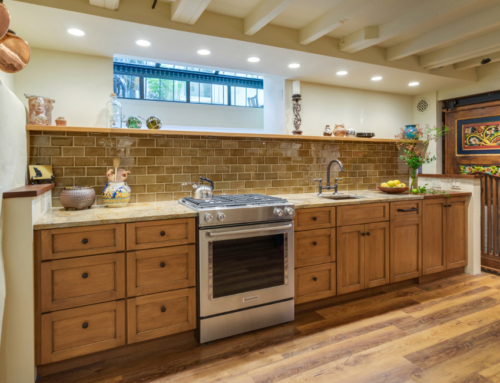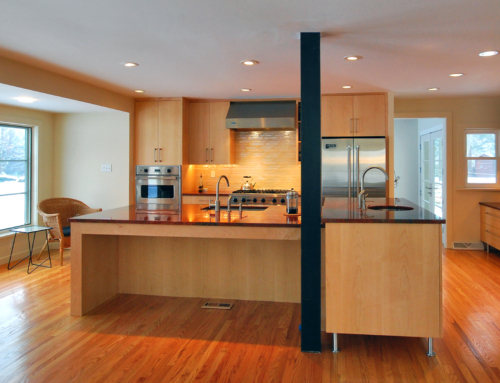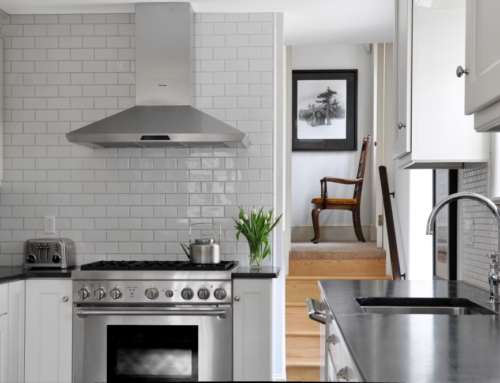Fairmount Italianate – Kitchen
Our Myers Made kitchen was created in this historic home by rebuilding the rear mudroom/outhouse and adding a small addition. Just enough space was added to this city house to create a generous space for a kitchen with lots of efficient storage for an active family that loved to cook.
Each activity area was designed so that there could be many cooks in the kitchen and all the tools for tasks would be close at hand. Included in the design is a washing and prep station, a cooking station with pro range, hood, and pot filler faucet, a desk family work station/ homework station, and lots and lots of storage. We designed many built-ins here, tucked into walk-in sized pantry closets and inside the drawers.
In the adjacent dining room we have a custom beverage station with sink, faucet, and lots of drawers for storing tea, mugs, and glasses. There is a built-in window seat with storage below. The clients honored this historic house by keeping its original cast iron stove in place and modifying it as a feature display piece.
While this kitchen includes some wall cabinets, its design leaned more towards a universal kitchen function. So those who are shorter or have a more limited range of motion would have all the primary everyday kitchen items in the lower cabinets or the lowest shelf of the wall cabinets. Notice the drawer storage to hold plates and bowls that no longer need to be lifted up into wall cabinets. Utensil storage was created with a 2-tiered cutlery tray.
The cooking station features narrow low cabinets on either side of the range with custom pull outs to keep the chef’s tools close at hand. Cooking oils and utensils fit right into these custom pull outs. Pots and lids are on the other side, making it a true cooking station. With the pot filler faucet over the range, means getting that pasta water started is even easier.
Products and materials were all carefully selected for durability, sustainability, and palette that blended strong timeless neutrals with some bold paint colors to match the client’s playful sense of color. We painted the walls and ceiling with pigment rich Farrow and Ball paint. The scalloped ceiling is original, cast in concrete which we advocated to highlight. We added architectural features around the ceiling perimeter to hide mechanicals and lighting. The floors include radiant heat with a true linoleum floor from Forbo. Made from linseed oil, cork, and wood pulp, these floors are non toxic, and last for decades.

