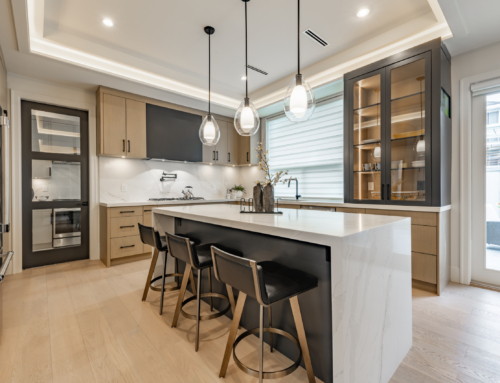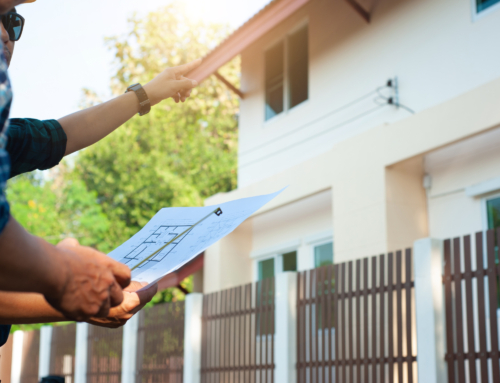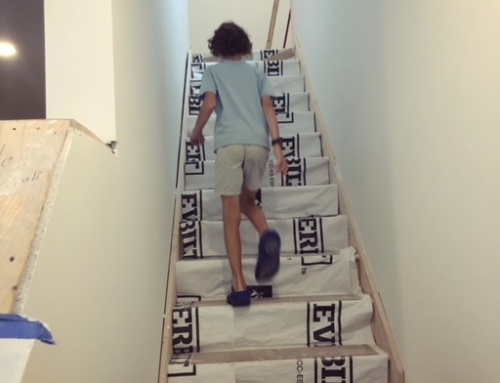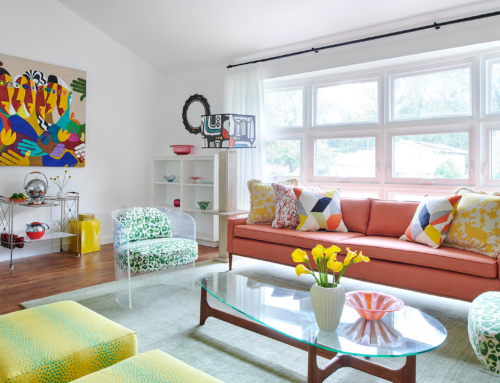Retirement Planning: Design With an Eye to the Future

Here in our office, we are seeing an uptick in calls from prospective clients who are preparing for retirement. Some are planning ahead for “aging in place,” if they plan to live in their homes long term, while others are making modifications for their aging parents or special-needs children who live with them. Our challenge in these projects is determining how to successfully update these older homes to make them more accessible and accommodating while factoring in the changing needs of the families who live there. Here’s a look at our process.
The first step is conducting a survey of the house to learn how it currently works. We then interview the homeowners and any in-home care providers about the pros and cons of the existing space. This allows us to learn how the house fits the needs of the people living in it and what changes need to be made. These problems find solutions in the planning phase, where the renovations are “built” on paper first. Those solutions often include the following:
Additions — A multi-story home might require a first-floor addition to accommodate the needs of someone in a wheelchair or who is no longer comfortable with stairs. We can even incorporate an elevator into a long-term plan, and the designated space can be used for closet storage until the elevator is needed.
Doorways and Hallways — These elements can be widened or removed altogether.
Accessible Bathrooms — They are fairly simple to design, and can be very stylish, as well. They don’t need to look like hospital bathrooms.
Accessible Kitchens — These can be very chic spaces everyone enjoys using together. Anyone should be able to operate a great kitchen, even if they are in a chair or scooter, have arthritis, or are simply aging. There are many great products we can specify to help with accessing cabinets, doors, appliances, faucets, and the like.
Lighting — This is a feature we notice more as we age and our eyes become weaker. Where a few high hats in the kitchen would have been fine for someone in their 30s, a middle-aged or older person will need much more light. Sight-impaired individuals obviously have other special lighting needs. Knowing what a person needs now and in the future helps us to design needed features into a project.
The key to accessible homes is making them logical, attractive, and easy to use for everyone, no matter their abilities. They are not hard to do well, but they do require some thoughtfulness and good planning.
Image: garryknight






