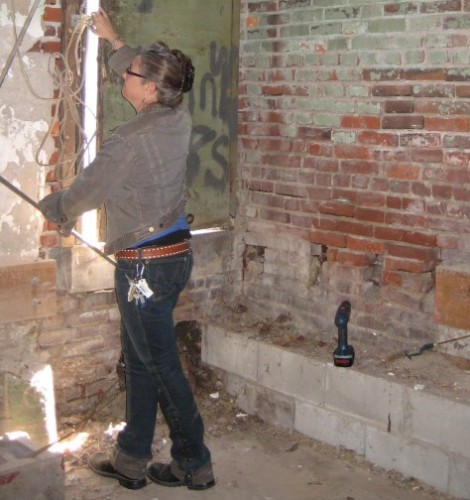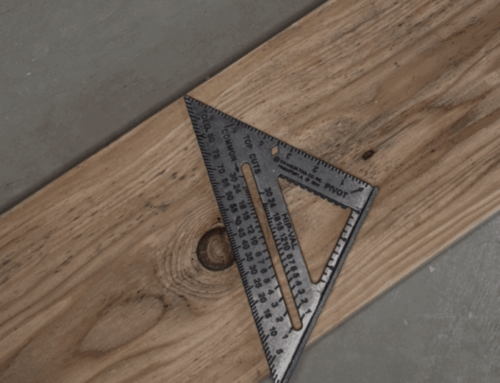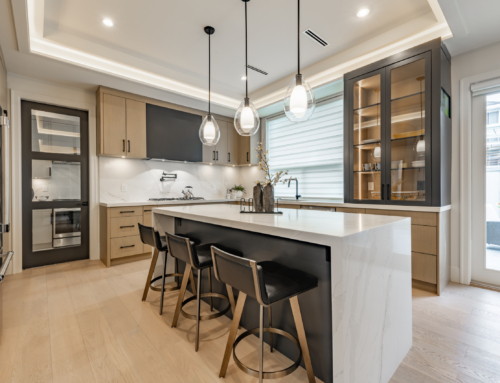Smaller Spaces


Less Can Be More: Designing for Downsizing
The shift to a smaller space requires us to create balance through understanding the homeowners’ primary needs and weaving in some specialness. We’ve had a chance to work on a number of recent downsizing projects in which we brought a fresh look, upgraded the functions, and tweaked the space planning. Below are a few examples from among the many ideas and signature design principles we bring to each project.
Old City Condo — Myers Constructs’ Small Space Design Principle #1: Know When to Go Bigger
A complete refresh with all new flooring, lighting, painting, and updated bathrooms. Like most condo owners, our clients had no control over the choice of windows, but we were able to provide solutions that increase energy efficiency and sound dampening by adding solar shades and interior storm windows. In this case, after studying the space and laying it out to scale with furnishings, we recommended a slight increase in the kitchen footprint while working with the fixed locations for the plumbing. These changes added a significant amount of overall storage and counter space, and opened up the living space overall. Here, knowing when to go bigger even in a smaller space was critical.
Small Center City Row Home — Myers Constructs’ Small Space Design Principle #2: Be generous With Alternate Storage Solutions
A whole-house upgrade with a fresh new aesthetic that honored what the clients loved about the house, along with essential fixes and additions. We added a first-floor powder room and utilized a number of design tools to make the room feel more spacious. Even though it may seem that using a vanity to the floor would provide more storage here, we used a floating counter top with a valance leaving the visual space underneath the vanity that will make the bathroom feel another foot or so deeper. We found opportunities for storage in some custom built-in wall shelving and tall broom closet tucked in a corner, and added a floating toilet, keeping the floor more open.
Small Trinity Renovation — Myers Constructs’ Small Space Design Principle #3: Our Clients Are Full-Size Humans; Don’t Give Them Miniature Solutions
Another whole-house upgrade featuring a new overall look, fresh finishes, and a bathroom. Included utility upgrades, including a new smaller on-demand water heater, electrical service, and correction of a newer HVAC system. We also created a small but robust fully functional kitchen in the basement with all principal functions and storage below the counter! Using a downdraft system for the range allowed us to avoid having an overhead hood, and pulling out the counter to add extra depth allowed for increased work space. We used no wall cabinets, allowing the client to enjoy a more curated look with shelving above the counter. The addition of a wet bar in an adjacent room provided adequate room for cool and frozen storage.






